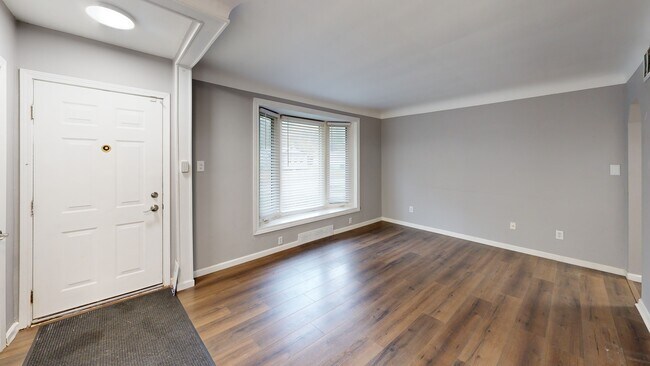
$309,900
- 4 Beds
- 1.5 Baths
- 1,440 Sq Ft
- 625 Whitcomb Ave
- Royal Oak, MI
This spacious and well-maintained 4-bedroom home — with 2 bedrooms conveniently located on the main floor — offers 1 full and 1 half bath and is just minutes from the vibrant downtowns of Royal Oak and Clawson. Enjoy a large living room and a beautifully remodeled eat-in kitchen featuring granite countertops, abundant cabinetry, a huge pantry, stainless steel appliances, and versatile 3-way
Lori Goldman Berkshire Hathaway HomeServices Kee Realty Bham






