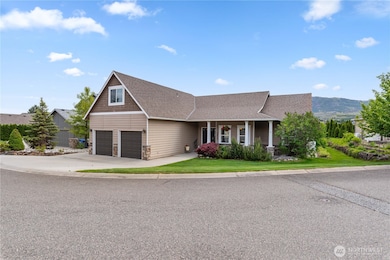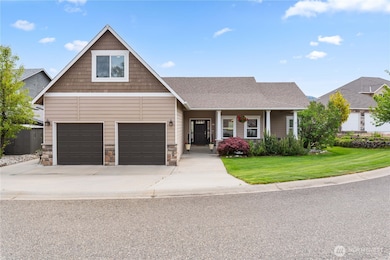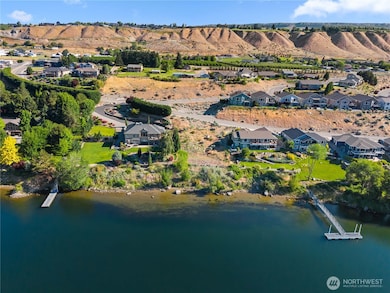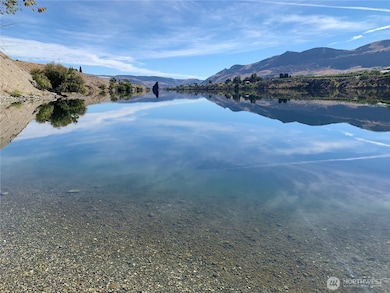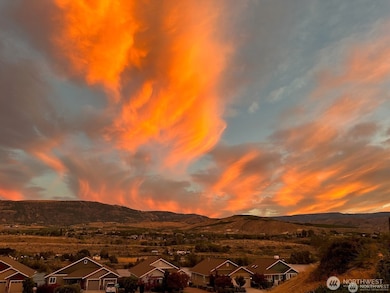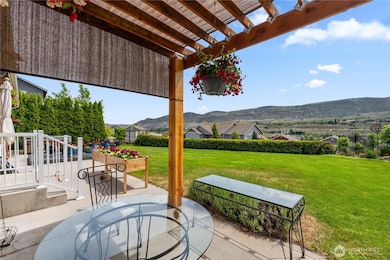2835 Aspen Shores Dr East Wenatchee, WA 98802
Estimated payment $3,587/month
Highlights
- RV Access or Parking
- Vaulted Ceiling
- 2 Car Attached Garage
- River View
- Wood Flooring
- Walk-In Closet
About This Home
Located in a desirable East Wenatchee riverfront community with private Columbia River access, this welcoming single-level rambler blends comfort with an incredible outdoor lifestyle. Amazing views of the river, vineyards, orchards and the Cascades. Just 10 minutes to shopping and 30 minutes to Mission Ridge and Crescent Bar, you’re perfectly positioned for year-round recreation. Inside, the cozy living room with a fireplace opens to a bright kitchen with stainless appliances and generous workspace. The private primary suite features a spacious bath and walk-in closet, while an oversized bonus room offers flexibility for guests, hobbies, or an office. A charming backyard pergola invites relaxation. The HOA includes convenient RV storage.
Source: Northwest Multiple Listing Service (NWMLS)
MLS#: 2397006
Home Details
Home Type
- Single Family
Est. Annual Taxes
- $4,346
Year Built
- Built in 2005
Lot Details
- 0.25 Acre Lot
- Level Lot
- Sprinkler System
HOA Fees
- $71 Monthly HOA Fees
Parking
- 2 Car Attached Garage
- RV Access or Parking
Property Views
- River
- Mountain
- Territorial
Home Design
- Poured Concrete
- Composition Roof
- Wood Composite
Interior Spaces
- 2,066 Sq Ft Home
- 1-Story Property
- Vaulted Ceiling
- Gas Fireplace
- Washer
Kitchen
- Stove
- Microwave
- Dishwasher
- Disposal
Flooring
- Wood
- Carpet
- Ceramic Tile
Bedrooms and Bathrooms
- 3 Main Level Bedrooms
- Walk-In Closet
- Bathroom on Main Level
Schools
- Rock Isl Elementary School
- Clovis Point Intermediate
- Eastmont Snr High School
Utilities
- Central Air
- Heat Pump System
- Septic Tank
Community Details
- East Wenatchee Subdivision
Listing and Financial Details
- Down Payment Assistance Available
- Visit Down Payment Resource Website
- Assessor Parcel Number 44400400300
Map
Home Values in the Area
Average Home Value in this Area
Tax History
| Year | Tax Paid | Tax Assessment Tax Assessment Total Assessment is a certain percentage of the fair market value that is determined by local assessors to be the total taxable value of land and additions on the property. | Land | Improvement |
|---|---|---|---|---|
| 2025 | $135 | $555,600 | $150,000 | $405,600 |
| 2024 | $4,682 | $535,800 | $150,000 | $385,800 |
| 2023 | $5,099 | $501,500 | $130,000 | $371,500 |
| 2022 | $4,354 | $395,800 | $110,000 | $285,800 |
| 2021 | $4,264 | $395,800 | $110,000 | $285,800 |
| 2020 | $4,127 | $356,000 | $82,500 | $273,500 |
| 2018 | $4,151 | $343,400 | $80,000 | $263,400 |
| 2017 | $3,850 | $343,400 | $80,000 | $263,400 |
| 2016 | $3,613 | $343,400 | $80,000 | $263,400 |
| 2015 | $3,334 | $317,800 | $80,000 | $237,800 |
| 2014 | -- | $281,200 | $80,000 | $201,200 |
| 2013 | -- | $262,900 | $80,000 | $182,900 |
Property History
| Date | Event | Price | List to Sale | Price per Sq Ft | Prior Sale |
|---|---|---|---|---|---|
| 11/29/2025 11/29/25 | Pending | -- | -- | -- | |
| 10/30/2025 10/30/25 | Price Changed | $599,000 | -4.2% | $290 / Sq Ft | |
| 10/02/2025 10/02/25 | Price Changed | $625,000 | -1.6% | $303 / Sq Ft | |
| 06/23/2025 06/23/25 | For Sale | $635,000 | +2.4% | $307 / Sq Ft | |
| 06/15/2021 06/15/21 | Sold | $620,000 | +8.8% | $300 / Sq Ft | View Prior Sale |
| 05/15/2021 05/15/21 | Pending | -- | -- | -- | |
| 05/04/2021 05/04/21 | For Sale | $569,900 | +80.9% | $276 / Sq Ft | |
| 09/09/2016 09/09/16 | Sold | $315,000 | 0.0% | $152 / Sq Ft | View Prior Sale |
| 07/07/2016 07/07/16 | Pending | -- | -- | -- | |
| 07/02/2016 07/02/16 | For Sale | $315,000 | 0.0% | $152 / Sq Ft | |
| 05/11/2016 05/11/16 | Pending | -- | -- | -- | |
| 05/03/2016 05/03/16 | For Sale | $315,000 | 0.0% | $152 / Sq Ft | |
| 05/02/2016 05/02/16 | Off Market | $315,000 | -- | -- | |
| 04/15/2016 04/15/16 | Price Changed | $315,000 | -0.9% | $152 / Sq Ft | |
| 02/03/2016 02/03/16 | For Sale | $318,000 | +1.0% | $154 / Sq Ft | |
| 02/02/2016 02/02/16 | Off Market | $315,000 | -- | -- | |
| 12/29/2015 12/29/15 | Price Changed | $318,000 | -3.0% | $154 / Sq Ft | |
| 10/12/2015 10/12/15 | For Sale | $328,000 | -- | $159 / Sq Ft |
Purchase History
| Date | Type | Sale Price | Title Company |
|---|---|---|---|
| Warranty Deed | $620,000 | North Meridian Ttl Escrow Ll | |
| Warranty Deed | $315,000 | First American Title Ins Co | |
| Quit Claim Deed | -- | None Available | |
| Warranty Deed | -- | None Available |
Mortgage History
| Date | Status | Loan Amount | Loan Type |
|---|---|---|---|
| Previous Owner | $252,000 | New Conventional | |
| Previous Owner | $222,300 | Adjustable Rate Mortgage/ARM |
Source: Northwest Multiple Listing Service (NWMLS)
MLS Number: 2397006
APN: 44-40-04-00300
- 2840 Akamai Way
- 2945 Martin Place
- 2605 Rock Island Rd
- 0 Noble Moonbeam
- 3223 Martin Place
- 2440 Rock Island Rd
- 2627 Malaga Alcoa Hwy
- 3025 Riverview Ln
- 3030 Riverview Ln
- 3050 Riverview Ln
- 0 Lot 21 Riverview Ln
- 0 Lot 32 Riverview Ln
- 0 Lot 20 Riverview Ln
- 0 Lot 33 Riverview Ln
- 1418 S Tyee Ave
- 2535 Tuscany Ln
- 2205 SE Marlette Rd
- 2571 Paisley St SE
- 2116 Canal Blvd S
- 2532 7th St SE

