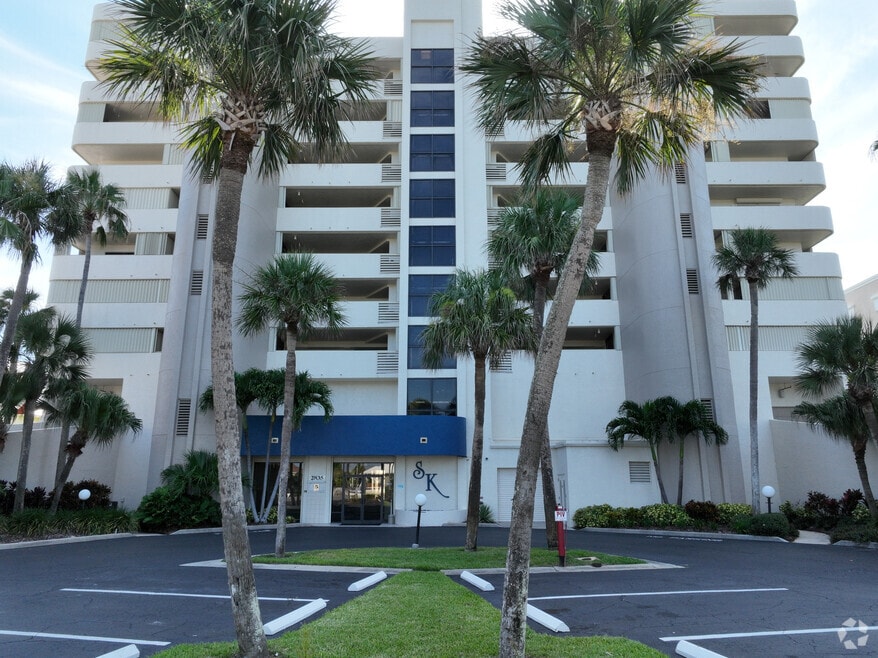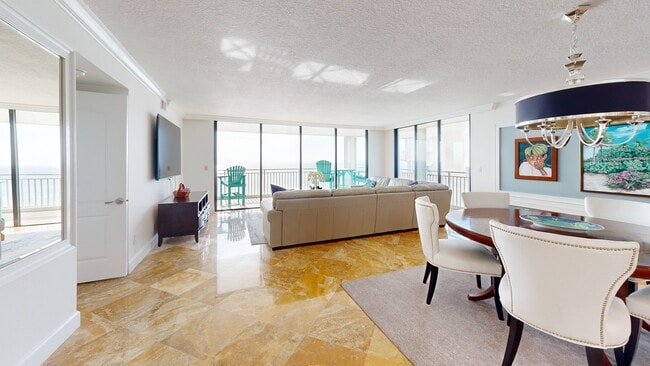
2835 N Highway A1a Unit 504 Indialantic, FL 32903
Estimated payment $7,658/month
Highlights
- Community Beach Access
- Ocean Front
- Community Pool
- Melbourne Senior High School Rated A-
- Clubhouse
- Wrap Around Porch
About This Home
Modern Oceanfront Luxury with Wraparound Views! Experience coastal living at its finest in this breathtaking southeast corner oceanfront condo, perched on 5th floor with unobstructed, panoramic views that will leave you speechless. Designed to feel like you're floating on a cruise ship, this light-filled residence features floor-to-ceiling glass sliders and a 40-foot wraparound balcony, capturing the endless blues of the Atlantic from nearly every angle. No detail was overlooked when the sellers completely gutted the unit down to the studs, opening walls to create a modern, open-concept layout that maximizes natural light and ocean vistas the moment you walk through the door. The result is a stunning, serene space with floated, hand-polished travertine floors, raised ceilings, and designer finishes throughout. The chef's kitchen is a showstopper—oversized and open to the view, with a large breakfast bar that seats seven, perfect for entertaining against a backdrop of crashing waves. The primary suite is a sunrise dream, glowing with morning light and the soothing sound of the ocean just outside your window. Step outside in the evening and stroll along the beach to one of the nearby oceanfront restaurants for dinner or cocktails. Watch sea turtles nest, fall asleep to the sound of the surf, and wake up feeling refreshed in your own slice of paradise. The building is solidly built and extensively updated, with new balconies, railings, and elevator. A reserve study has already been completed, and monthly fees adjusted accordinglyno surprises here. This special end unit also features a gated decorative entry area with a striking custom Octopus installation, adding personality and charm. You'll enjoy abundant storage, one garage space, and an additional exterior parking spot. Optionally furnished and turn-key with a full-price offer (excluding select personal items and artwork), this is the effortless, oceanfront lifestyle you've been waiting for.
Property Details
Home Type
- Condominium
Est. Annual Taxes
- $9,572
Year Built
- Built in 1986 | Remodeled
Lot Details
- Ocean Front
- Southeast Facing Home
HOA Fees
- $1,200 Monthly HOA Fees
Parking
- 1 Car Garage
Property Views
- Ocean
- Beach
Home Design
- Concrete Siding
- Block Exterior
Interior Spaces
- 2,077 Sq Ft Home
- 1-Story Property
- Central Vacuum
- Furniture Can Be Negotiated
- Ceiling Fan
- Living Room
- Dining Room
- Tile Flooring
- Smart Thermostat
Kitchen
- Breakfast Area or Nook
- Breakfast Bar
- Electric Range
- Microwave
- Dishwasher
- Disposal
Bedrooms and Bathrooms
- 3 Bedrooms
- Split Bedroom Floorplan
- In-Law or Guest Suite
- 2 Full Bathrooms
- Separate Shower in Primary Bathroom
Laundry
- Dryer
- Washer
Outdoor Features
- Property has ocean access
- Deeded access to the beach
- Balcony
- Wrap Around Porch
Schools
- Indialantic Elementary School
- Hoover Middle School
- Melbourne High School
Utilities
- Central Heating and Cooling System
- Electric Water Heater
- Cable TV Available
Listing and Financial Details
- Assessor Parcel Number 27-37-13-78-00001.0-0002.12
Community Details
Overview
- Association fees include cable TV, insurance, ground maintenance, maintenance structure, water
- Sandy Kaye HOA c/o Advanced Property Management Association, Phone Number (321) 636-4889
- Sandy Kaye Condo Subdivision
- Maintained Community
Amenities
- Clubhouse
- Secure Lobby
- Community Storage Space
- Elevator
Recreation
- Community Beach Access
- Community Pool
Pet Policy
- Pets Allowed
- Pet Size Limit
Security
- Phone Entry
- Secure Elevator
- Hurricane or Storm Shutters
3D Interior and Exterior Tours
Floorplan
Map
Home Values in the Area
Average Home Value in this Area
Tax History
| Year | Tax Paid | Tax Assessment Tax Assessment Total Assessment is a certain percentage of the fair market value that is determined by local assessors to be the total taxable value of land and additions on the property. | Land | Improvement |
|---|---|---|---|---|
| 2025 | $7,688 | $671,010 | -- | -- |
| 2024 | $9,572 | $590,050 | -- | -- |
| 2023 | $9,572 | $791,050 | $0 | $791,050 |
| 2022 | $8,531 | $752,440 | $0 | $0 |
| 2021 | $7,705 | $553,480 | $0 | $553,480 |
| 2020 | $7,394 | $522,160 | $0 | $522,160 |
| 2019 | $7,216 | $522,160 | $0 | $522,160 |
| 2018 | $7,040 | $516,990 | $0 | $516,990 |
| 2017 | $7,002 | $517,200 | $0 | $517,200 |
| 2016 | $6,724 | $474,100 | $0 | $0 |
| 2015 | $6,414 | $322,960 | $0 | $0 |
| 2014 | $5,260 | $293,600 | $0 | $0 |
Property History
| Date | Event | Price | List to Sale | Price per Sq Ft |
|---|---|---|---|---|
| 07/18/2025 07/18/25 | For Sale | $1,074,982 | -- | $518 / Sq Ft |
Purchase History
| Date | Type | Sale Price | Title Company |
|---|---|---|---|
| Warranty Deed | $385,000 | State Title Partners Llp | |
| Warranty Deed | $390,000 | Town & Country Title Llc | |
| Warranty Deed | $340,000 | First American Title Ins Co |
Mortgage History
| Date | Status | Loan Amount | Loan Type |
|---|---|---|---|
| Open | $231,000 | No Value Available | |
| Previous Owner | $312,000 | No Value Available |
About the Listing Agent

With a bolt of lightning, there is no such thing as "halfway." It either strikes with full intensity, or it does not exist. The same may be said for Marcie Bolt, a long-term professional - both a Real Estate Advisor and Broker/License Partner. Once you put your real estate goals in Marcie's hands, they are as good as done. Marcie commits herself 100 percent, nothing less.
Her approach inspires great confidence from clients as she knows the ins and outs of real estate transactions and
Marcie's Other Listings
Source: Space Coast MLS (Space Coast Association of REALTORS®)
MLS Number: 1051269
APN: 27-37-13-78-00001.0-0002.12
- 2835 N Highway A1a Unit 802
- 2835 N Highway A1a Unit 502
- 2805 N Highway A1a Unit 505
- 2805 N Highway A1a Unit 301
- 2765 N Highway A1a Unit 503
- 2925 N Highway A1a Unit 109
- 2925 N Highway A1a Unit 103
- 2727 N Highway A1a Unit 501
- 2725 N Highway A1a Unit 304
- 2725 N Highway A1a Unit 503
- 2700 N Hwy A1a Unit 11-206
- 124 Coral Way E
- 2700 N Highway A1a Unit 4-104
- 2700 N Highway A1a Unit 12-210
- 2700 N Highway A1a Unit 13-212
- 2700 N Highway A1a Unit 12-206
- 2700 N Highway A1a Unit 12-212
- 2700 N Highway A1a Unit 11-204
- 142 Atlantic Ave
- 204 Coral Way E
- 16 South Ct
- 2725 N Highway A1a Unit 403
- 18 North Ct
- 2700 N Hwy A1a Unit 16-203
- 2700 N Highway A1a Unit 14-204
- 2700 N Highway A1a Unit 16-202
- 2700 N Highway A1a Unit 5204
- 2700 N Highway A1a Unit 11-204
- 3121 Atocha Ln
- 141 Ocean View Ln
- 345 Ocean View Ln
- 170 Paradise Blvd Unit 14
- 190 Paradise Blvd Unit 9
- 3448 Cutty Sark Way
- 1850 Charlesmont Dr Unit 7118
- 1850 Charlesmont Dr Unit 113
- 1850 Charlesmont Dr Unit 135
- 1874 Brittany Dr
- 650 SE Island Club Dr Unit FL2-ID1044347P
- 1841 Island Club Dr Unit 67





