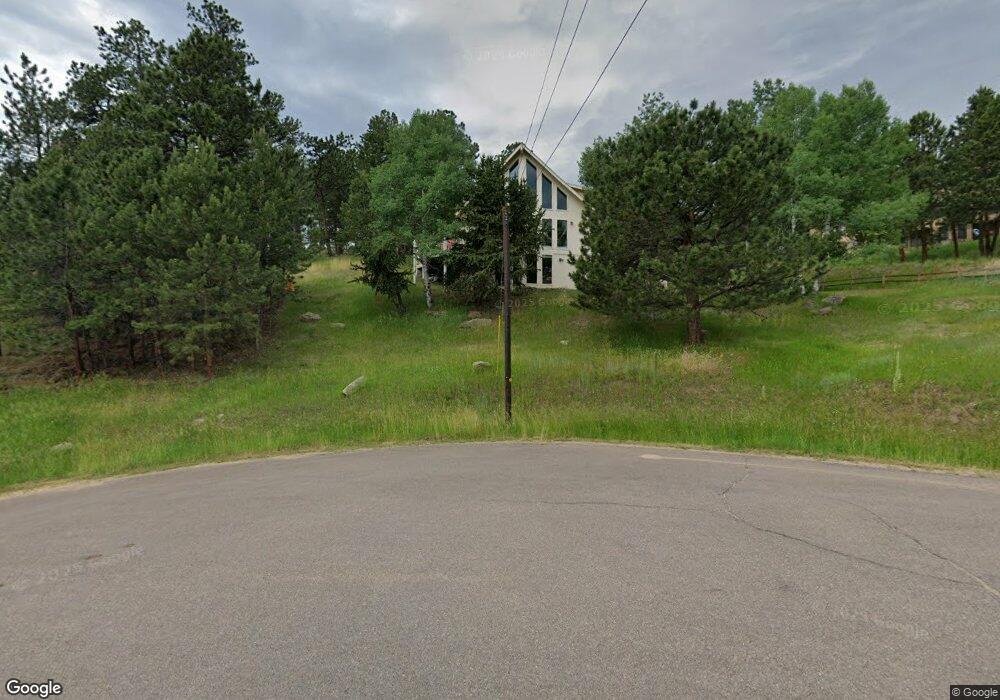2835 Pebble Beach Ln Evergreen, CO 80439
Hiwan Estates and Fairway NeighborhoodEstimated Value: $941,000 - $1,119,000
4
Beds
3
Baths
2,834
Sq Ft
$374/Sq Ft
Est. Value
About This Home
This home is located at 2835 Pebble Beach Ln, Evergreen, CO 80439 and is currently estimated at $1,060,443, approximately $374 per square foot. 2835 Pebble Beach Ln is a home located in Jefferson County with nearby schools including Bergen Meadow Primary School, Bergen Valley Intermediate School, and Evergreen Middle School.
Ownership History
Date
Name
Owned For
Owner Type
Purchase Details
Closed on
Jul 31, 2020
Sold by
Portaro Edward M and Portaro Mary Christine
Bought by
Luna Juan Gabriel and Luna Stephanie
Current Estimated Value
Home Financials for this Owner
Home Financials are based on the most recent Mortgage that was taken out on this home.
Original Mortgage
$560,800
Outstanding Balance
$497,469
Interest Rate
3%
Mortgage Type
New Conventional
Estimated Equity
$562,974
Purchase Details
Closed on
Feb 20, 2013
Sold by
Portaro Edward M and Portaro Mary Christine
Bought by
Portaro Edward M and Portaro Mary Christine
Purchase Details
Closed on
Nov 1, 2011
Sold by
Portaro Edward M and Christine Portaro M
Bought by
The Portaro Family Trust
Create a Home Valuation Report for This Property
The Home Valuation Report is an in-depth analysis detailing your home's value as well as a comparison with similar homes in the area
Home Values in the Area
Average Home Value in this Area
Purchase History
| Date | Buyer | Sale Price | Title Company |
|---|---|---|---|
| Luna Juan Gabriel | $701,000 | Land Title Guarantee | |
| Portaro Edward M | -- | None Available | |
| The Portaro Family Trust | -- | None Available |
Source: Public Records
Mortgage History
| Date | Status | Borrower | Loan Amount |
|---|---|---|---|
| Open | Luna Juan Gabriel | $560,800 |
Source: Public Records
Tax History Compared to Growth
Tax History
| Year | Tax Paid | Tax Assessment Tax Assessment Total Assessment is a certain percentage of the fair market value that is determined by local assessors to be the total taxable value of land and additions on the property. | Land | Improvement |
|---|---|---|---|---|
| 2024 | $5,273 | $57,498 | $19,907 | $37,591 |
| 2023 | $5,273 | $57,498 | $19,907 | $37,591 |
| 2022 | $4,519 | $47,836 | $20,106 | $27,730 |
| 2021 | $4,566 | $49,212 | $20,684 | $28,528 |
| 2020 | $3,913 | $41,847 | $14,903 | $26,944 |
| 2019 | $3,858 | $41,847 | $14,903 | $26,944 |
| 2018 | $4,856 | $50,941 | $24,164 | $26,777 |
| 2017 | $4,421 | $50,941 | $24,164 | $26,777 |
| 2016 | $3,147 | $33,890 | $16,784 | $17,106 |
| 2015 | $3,452 | $33,890 | $16,784 | $17,106 |
| 2014 | $3,452 | $36,066 | $19,071 | $16,995 |
Source: Public Records
Map
Nearby Homes
- 2861 Olympia Ln
- 2667 Keystone Dr
- 2873 Cortina Ln
- 3055 Yucca Dr
- 29491 Camelback Ln
- 32430 Inverness Dr
- 29210 Northstar Ln
- 2828 Keystone Dr
- 32 Sulky Ln
- 30273 Conifer Rd
- 30152 Hilltop Dr
- 30172 Hilltop Dr
- 2851 Interlocken Dr
- 3046 Sun Creek Ridge
- 2977 Sun Creek Ridge
- 3260 Bit Rd
- 30357 Appaloosa Dr
- 30584 Sun Creek Dr Unit 12W
- 30593 Golf Club Point
- 3251 Interlocken Dr
- 2855 Pebble Beach Ln
- 2815 Pebble Beach Ln
- 2830 Olympia Ln
- 2870 Olympia Ln
- 2920 Olympia Ln
- 2795 Pebble Beach Dr
- 2795 Pebble Beach Ln
- 2810 Olympia Ln
- 2838 Olympia Cir
- 2821 Olympia Ln
- 2818 Olympia Cir
- 2881 Olympia Ln
- 2901 Olympia Ln
- 2792 Pebble Beach Dr
- 2950 Olympia Ln
- 29907 Lewis Ridge Rd
- 2889 Olympia Cir
- 2743 Pebble Beach Dr
- 2951 Olympia Ln
- 2868 Olympia Cir
