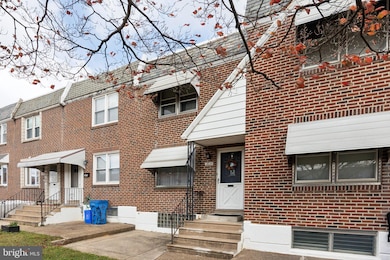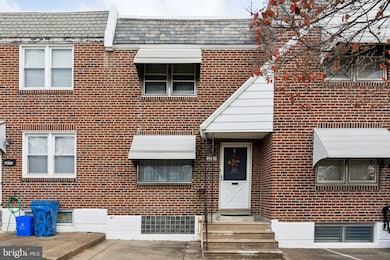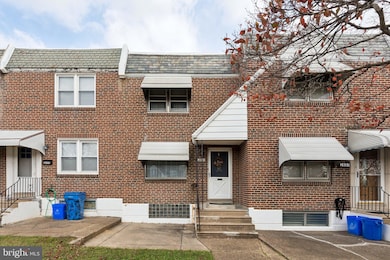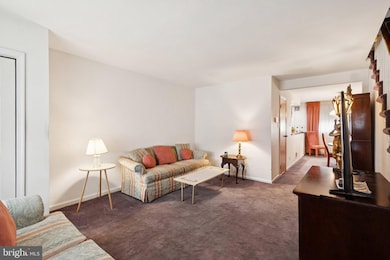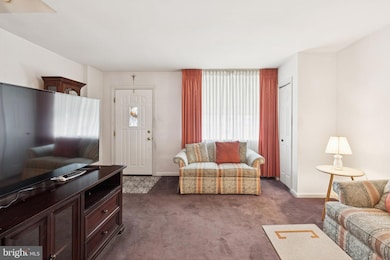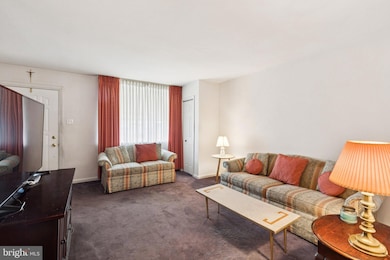2835 Rawle St Philadelphia, PA 19149
Mayfair NeighborhoodEstimated payment $1,674/month
Highlights
- Very Popular Property
- No HOA
- Forced Air Heating and Cooling System
- Open Floorplan
- 1 Car Attached Garage
About This Home
Built in 1950 this Row/Townhouse has been maintained impeccably. Within walking distance to public transportation, schools, shopping malls, banks, and much more. Close to all major highways, this home has much to offer. Sizeable 3 bedroom with 1 full bathroom on the 2nd floor and a 1/2 bathroom on the first floor off the dining room. You'll find the living room spacious. The formal dining room is generous and open to the beautifully updated kitchen with newer appliances, white overhead and base cabinetry, dishwasher, disposal, microwave and pantry closet. 3 good size bedrooms on the 2nd floor with plenty of closet space. A full basement is below with a separate laundry area that exits to the rear fenced yard for additional parking or outdoor fun. One car attached garage for additional storage or pull in your car. Roof was coated over a rubber roof in 2023, newer 40 gallon hot water heater. Hot air heat with Central air conditioning. Clean, clean clean describes this superb property.
Townhouse Details
Home Type
- Townhome
Est. Annual Taxes
- $3,862
Year Built
- Built in 1950
Lot Details
- 1,772 Sq Ft Lot
- Lot Dimensions are 16.00 x 109.00
Parking
- 1 Car Attached Garage
- 1 Driveway Space
- Rear-Facing Garage
- On-Street Parking
Home Design
- AirLite
- Stone Foundation
- Masonry
Interior Spaces
- 1,152 Sq Ft Home
- Property has 2 Levels
- Open Floorplan
- Window Treatments
Kitchen
- Built-In Microwave
- Dishwasher
- Disposal
Bedrooms and Bathrooms
- 3 Bedrooms
Laundry
- Dryer
- Washer
Finished Basement
- Rear Basement Entry
- Laundry in Basement
Utilities
- Forced Air Heating and Cooling System
- Cooling System Utilizes Natural Gas
- Natural Gas Water Heater
Community Details
- No Home Owners Association
- Mayfair Subdivision
Listing and Financial Details
- Tax Lot 437
- Assessor Parcel Number 551175300
Map
Home Values in the Area
Average Home Value in this Area
Tax History
| Year | Tax Paid | Tax Assessment Tax Assessment Total Assessment is a certain percentage of the fair market value that is determined by local assessors to be the total taxable value of land and additions on the property. | Land | Improvement |
|---|---|---|---|---|
| 2026 | $3,136 | $275,900 | $55,180 | $220,720 |
| 2025 | $3,136 | $275,900 | $55,180 | $220,720 |
| 2024 | $3,136 | $275,900 | $55,180 | $220,720 |
| 2023 | $3,136 | $224,000 | $44,800 | $179,200 |
| 2022 | $1,547 | $179,000 | $44,800 | $134,200 |
| 2021 | $2,177 | $0 | $0 | $0 |
| 2020 | $2,177 | $0 | $0 | $0 |
| 2019 | $2,089 | $0 | $0 | $0 |
| 2018 | $1,509 | $0 | $0 | $0 |
| 2017 | $1,929 | $0 | $0 | $0 |
| 2016 | $1,509 | $0 | $0 | $0 |
| 2015 | $1,445 | $0 | $0 | $0 |
| 2014 | -- | $137,800 | $27,990 | $109,810 |
| 2012 | -- | $16,928 | $1,736 | $15,192 |
Property History
| Date | Event | Price | List to Sale | Price per Sq Ft |
|---|---|---|---|---|
| 11/12/2025 11/12/25 | For Sale | $256,500 | -- | $223 / Sq Ft |
Purchase History
| Date | Type | Sale Price | Title Company |
|---|---|---|---|
| Quit Claim Deed | -- | -- |
Source: Bright MLS
MLS Number: PAPH2558456
APN: 551175300
- 2731 Unruh Ave
- 2712 Knorr St
- 2936 Knorr St
- 2827 Fanshawe St
- 6749 E Roosevelt Blvd
- 2943 Knorr St
- 2711 Unruh Ave
- 2840 Fanshawe St
- 2720 Unruh Ave
- 3015 Rawle St
- 2249 Knorr St
- 2936 Disston St
- 2923 Disston St
- 3048 Rawle St
- 2241 Knorr St
- 2952 Magee Ave
- 2818 Gilham St
- 6908 Roosevelt Blvd
- 2944 Tyson Ave
- 3009 Disston St
- 6721 Leonard St
- 2840 Brighton Place Unit 2
- 6718 Frankford Ave Unit 2ND FLOOR
- 6254 Brous Ave
- 6615-6635 Charles St
- 4126 Magee Ave
- 6931 Oakland St
- 4100 Longshore Ave
- 2003 Devereaux Ave Unit 2ND FL
- 6801 Kindred St Unit A
- 1549 Levick St
- 6242 Roosevelt Blvd
- 7400 Roosevelt Blvd
- 6281 Souder St
- 2419 Bleigh Ave
- 3515 Englewood St Unit 1ST FLOOR
- 7113 Castor Ave
- 6063 Roosevelt Blvd
- 5770 Frankford Ave Unit 123
- 5736 Leonard St

