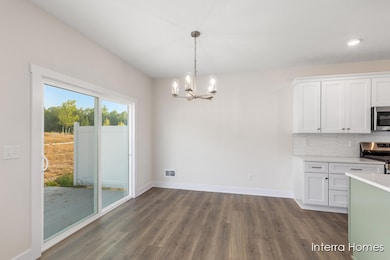2835 W Highgate St Unit 30 Kentwood, MI 49512
Estimated payment $2,082/month
Highlights
- New Construction
- Community Pool
- Patio
- East Kentwood High School Rated A-
- 2 Car Attached Garage
- Living Room
About This Home
NEW Construction at Cobblestone at the Ravines! Ready for IMMEDAITE MOVE-IN.
This spacious townhome style condominium features 3 bedrooms, 2.5 bathrooms, and an attached 2-stall garage. The kitchen is complete with quartz countertops, tile backsplash, center island, pantry, and a stylish kitchen appliance package. Enjoy the elegance of laminate floors throughout the main level. A sliding glass door leads from the dining room to the 10 x 10 patio. Additional features include an upper-level laundry room plus a spacious storage room. Located within the Kentwood School district and near many conveniences such as shopping, restaurants and more.
Community amenities include a pool, playground, picnic pavilion, basketball court.
Townhouse Details
Home Type
- Townhome
Est. Annual Taxes
- $118
Year Built
- Built in 2025 | New Construction
Lot Details
- Private Entrance
- Sprinkler System
HOA Fees
- $270 Monthly HOA Fees
Parking
- 2 Car Attached Garage
- Front Facing Garage
Home Design
- Slab Foundation
- Vinyl Siding
Interior Spaces
- 1,862 Sq Ft Home
- 2-Story Property
- Low Emissivity Windows
- Window Screens
- Living Room
- Dining Area
Kitchen
- Range
- Microwave
- Dishwasher
- Kitchen Island
- Disposal
Bedrooms and Bathrooms
- 3 Bedrooms
Laundry
- Laundry on upper level
- Washer and Gas Dryer Hookup
Outdoor Features
- Patio
Location
- Mineral Rights Excluded
- Interior Unit
Utilities
- Forced Air Heating and Cooling System
- Heating System Uses Natural Gas
- Electric Water Heater
Community Details
Overview
- Association fees include water, trash, snow removal, sewer, lawn/yard care
- $540 HOA Transfer Fee
- Association Phone (616) 532-7700
- Cobblestone At The Ravines North Village Condos
- Built by Interra Homes
- Cobblestone At The Ravines North Village Subdivision
Recreation
- Community Playground
- Community Pool
- Trails
Pet Policy
- Pets Allowed
Map
Home Values in the Area
Average Home Value in this Area
Tax History
| Year | Tax Paid | Tax Assessment Tax Assessment Total Assessment is a certain percentage of the fair market value that is determined by local assessors to be the total taxable value of land and additions on the property. | Land | Improvement |
|---|---|---|---|---|
| 2025 | $118 | $43,300 | $0 | $0 |
| 2024 | $118 | $25,000 | $0 | $0 |
| 2023 | $108 | $25,000 | $0 | $0 |
Property History
| Date | Event | Price | List to Sale | Price per Sq Ft |
|---|---|---|---|---|
| 09/16/2025 09/16/25 | Price Changed | $339,900 | -1.7% | $183 / Sq Ft |
| 08/21/2025 08/21/25 | For Sale | $345,750 | 0.0% | $186 / Sq Ft |
| 08/19/2025 08/19/25 | Off Market | $345,750 | -- | -- |
| 07/16/2025 07/16/25 | For Sale | $345,750 | -- | $186 / Sq Ft |
Purchase History
| Date | Type | Sale Price | Title Company |
|---|---|---|---|
| Warranty Deed | -- | None Listed On Document |
Source: Southwestern Michigan Association of REALTORS®
MLS Number: 25034986
APN: 41-18-22-453-030
- 2831 W Cobblestone Ct SE Unit 14
- 2827 W Cobblestone Ct SE Unit 13
- 4237 Stratton Blvd Unit 22
- 2823 W Cobblestone Ct SE Unit 12
- 2815 W Cobblestone Ct SE Unit 10
- 2811 W Cobblestone Ct SE Unit 9
- 2817 W Cobblestone Ct SE Unit 11
- 2831 W Highgate St Unit 32
- Wilmington Plan at Cobblestone at The Ravines
- Uptown Plan at Cobblestone at The Ravines
- Meridian Plan at Cobblestone at The Ravines
- Lewiston Plan at Cobblestone at The Ravines
- Chadron Plan at Cobblestone at The Ravines
- 2839 W Highgate St Unit 29
- 2833 W Highgate St Unit 31
- Andover 2 Plan at Wildflower Condominiums
- The Cambridge S Plan at Wildflower Condominiums
- The Andover 3 Plan at Wildflower Condominiums
- 4414 Trillium Ct
- 4404 Springmont Dr SE
- 4260 Hidden Lakes Dr SE
- 4141 Walnut Hills Dr SE
- 4438 Morningside Dr SE
- 4552 Hunters Ridge Dr SE
- 4645 Drummond Blvd SE
- 4705 N Breton Ct SE
- 2230 Eastcastle Dr SE
- 2141 Eastcastle Dr
- 3151 Wingate Dr SE
- 2122 Sandy Shore Dr SE
- 2810 32nd St SE
- 3130 32nd St SE Unit 3120 32nd St
- 3395 Pheasant Ridge Ave SE
- 3910 Old Elm Dr SE
- 3877 Old Elm Dr SE Unit 113
- 1723 Derbyshire St SE
- 3300 East Paris Ave SE
- 3747 29th St SE
- 4243 Forest Creek Ct SE
- 5425 East Paris Ave SE







