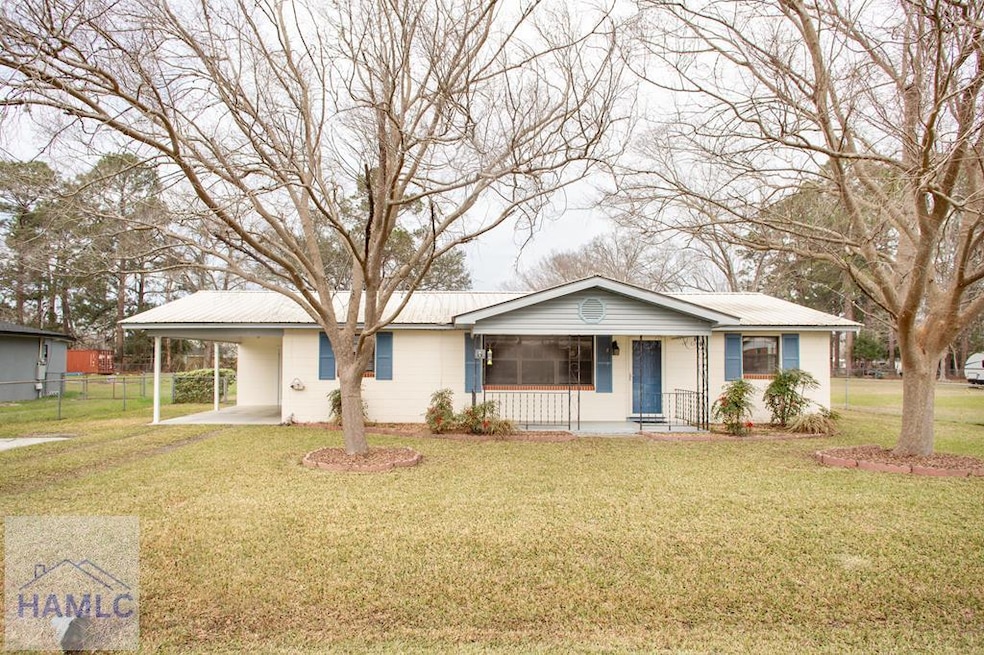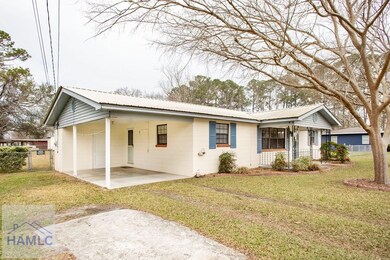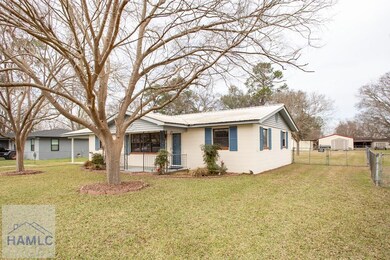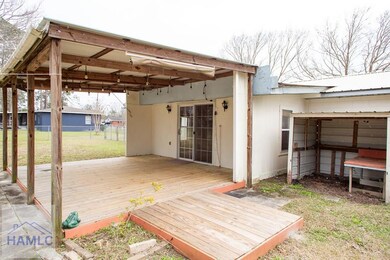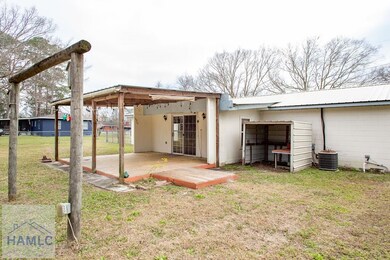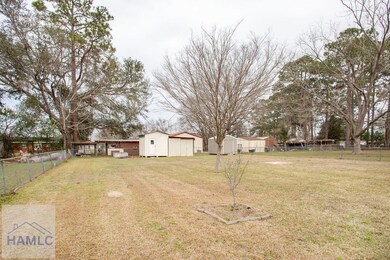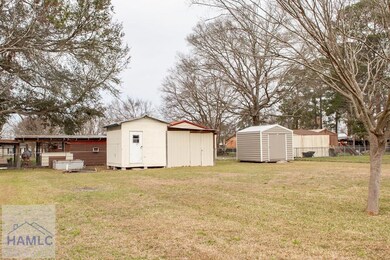2836 Evergreen Rd Waycross, GA 31503
Estimated payment $798/month
Highlights
- Traditional Architecture
- No HOA
- Separate Outdoor Workshop
- Waresboro Elementary School Rated 9+
- Covered Patio or Porch
- Kitchen Island
About This Home
A HOME WARRANTY IS INCLUDED WITH PURCHASE! This 3 bedroom 1 bath home is located in the heart of Waycross, Georgia. The kitchen has stainless steel appliances, beautiful cabinets and a large island / breakfast bar and separate dining room. This home has a sunroom which has lots of natural lighting. Outside the sunroom is a large covered patio and large back yard great for entertaining. The fenced in back yard has lots of room for planting a garden. This delightful home offers a perfect blend of comfort and convenience, making it an ideal choice for your family and individuals alike. Great starter home. Also, if you are thinking of starting to invest, this would be a great start for your portfolio. This home sits in a welcoming community, it offers everything you need for a fulfilling and comfortable lifestyle. Schedule a visit today and see for yourself what makes this property truly special.
Listing Agent
Exp Realty LLC Brokerage Phone: 8889599461 License #370519 Listed on: 03/03/2025

Property Details
Home Type
- Multi-Family
Year Built
- 1972
Lot Details
- 0.55 Acre Lot
- Back Yard Fenced
- Chain Link Fence
- Landscaped
- Level Lot
- Cleared Lot
Home Design
- Traditional Architecture
- Patio Home
- Property Attached
- Slab Foundation
- Metal Roof
Interior Spaces
- 1,170 Sq Ft Home
- Sheet Rock Walls or Ceilings
- Ceiling Fan
- Combination Kitchen and Dining Room
- Washer and Dryer Hookup
Kitchen
- Electric Range
- Microwave
- Dishwasher
- Kitchen Island
Flooring
- Carpet
- Laminate
Bedrooms and Bathrooms
- 3 Bedrooms
- 1 Full Bathroom
Parking
- 1 Parking Space
- 1 Carport Space
- Parking Pad
- Open Parking
Outdoor Features
- Covered Patio or Porch
- Separate Outdoor Workshop
- Outdoor Storage
- Outbuilding
Utilities
- Central Heating and Cooling System
- Electric Water Heater
- Phone Available
- Cable TV Available
Community Details
- No Home Owners Association
Listing and Financial Details
- Home warranty included in the sale of the property
- Assessor Parcel Number 056A03 007
Map
Home Values in the Area
Average Home Value in this Area
Tax History
| Year | Tax Paid | Tax Assessment Tax Assessment Total Assessment is a certain percentage of the fair market value that is determined by local assessors to be the total taxable value of land and additions on the property. | Land | Improvement |
|---|---|---|---|---|
| 2024 | -- | $45,801 | $9,900 | $35,901 |
| 2023 | $0 | $30,630 | $2,894 | $27,736 |
| 2022 | $884 | $30,630 | $2,894 | $27,736 |
| 2021 | $788 | $25,146 | $2,894 | $22,252 |
| 2020 | $654 | $20,614 | $2,894 | $17,720 |
| 2019 | $646 | $19,966 | $2,894 | $17,072 |
| 2018 | $0 | $23,988 | $2,894 | $21,094 |
| 2017 | -- | $23,988 | $2,894 | $21,094 |
| 2016 | -- | $23,988 | $2,894 | $21,094 |
| 2015 | $449 | $23,988 | $2,894 | $21,094 |
| 2014 | $448 | $23,988 | $2,894 | $21,094 |
| 2013 | -- | $23,988 | $2,894 | $21,094 |
Property History
| Date | Event | Price | List to Sale | Price per Sq Ft |
|---|---|---|---|---|
| 11/18/2025 11/18/25 | Price Changed | $151,900 | -1.3% | $130 / Sq Ft |
| 09/12/2025 09/12/25 | Price Changed | $153,900 | -8.9% | $132 / Sq Ft |
| 07/01/2025 07/01/25 | Price Changed | $168,900 | -0.6% | $144 / Sq Ft |
| 03/03/2025 03/03/25 | For Sale | $169,900 | -- | $145 / Sq Ft |
Purchase History
| Date | Type | Sale Price | Title Company |
|---|---|---|---|
| Deed | $23,500 | -- |
Source: Hinesville Area Board of REALTORS®
MLS Number: 159572
APN: 056A03-007
- 2867 Evergreen Rd
- 2885 Longwood Rd
- 850 Woodard Ln
- 1238 Red Keen Rd
- 3017 Albany Ave
- 1261 Lake St
- 2117 Tamara Rd
- Lot 155 N Augusta Avenue Cherokee Ave
- 1803 Lamar Ave
- 2180 Fulford Rd Unit n/a
- 0 Anita South St
- 1702 Albany Ave
- 2869 Ben St
- 2879 Ben St
- 2885 Ben St
- 274 S Anita St
- 221 Sierra Ln
- 1953 State St
- 122 Hopkins St
- 1601 Genoa St
