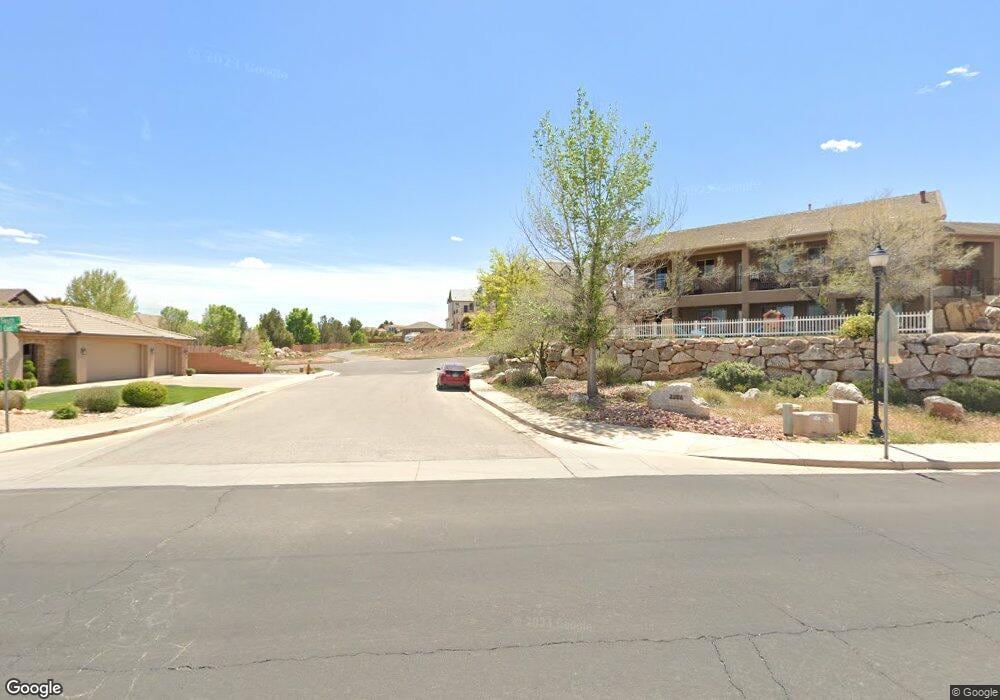2836 S 2300 Cir E Saint George, UT 84770
8
Beds
12
Baths
15,906
Sq Ft
2.96
Acres
About This Home
This home is located at 2836 S 2300 Cir E, Saint George, UT 84770. 2836 S 2300 Cir E is a home located in Washington County with nearby schools including Heritage School, Dixie Middle School, and Dixie Intermediate School.
Create a Home Valuation Report for This Property
The Home Valuation Report is an in-depth analysis detailing your home's value as well as a comparison with similar homes in the area
Home Values in the Area
Average Home Value in this Area
Tax History Compared to Growth
Map
Nearby Homes
- 295 S Main St
- 155 W 300 S Unit 9
- 135 S 100 St W
- 345 S 200 W Unit 3
- 55 W 400 S Unit 15
- 433 S 100 E
- 454 S 100 E Unit 10
- 132 S 200 W
- 377 S 300 W
- 96 S 200 E
- 379 S 300 W
- 544 S 100 W Unit 3
- 358 W 200 S
- 55 E 700 S Unit 8
- 524 S 200 E Unit 3
- 376 E 300 S Unit 2
- 578 S Cecita Way
- 590 S Cecita Way
- 270 S Donlee Dr Unit 5
- 531 E 400 S
- 234 S Main St
- 45 W 200 S
- 222 S Main St
- 254 S Main St Unit 1
- 19 W 200 S
- 55 W 200 S
- 260 S Main St Unit 2
- 13 W 200 S
- 266 S Main St Unit 3
- 210 S Main St
- 271 S 100 W
- 34 W 300 St S
- 34 W 300 St S Unit 1, 2, 3
- 34 W 300 St S
- 34 W 300 S Unit 3
- 34 W 300 S Unit 2
- 34 W 300 S Unit 1
- 34 W 300 S Unit 1,2,3
- 34 W 300 S
- 34 W 300 S Unit 1-3
