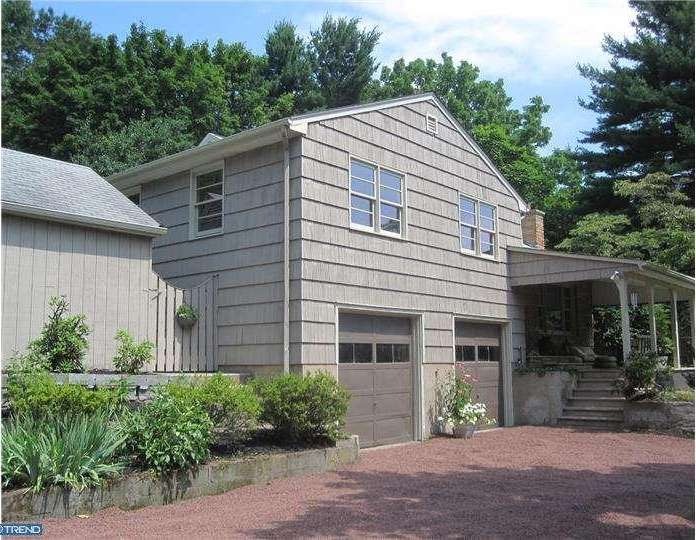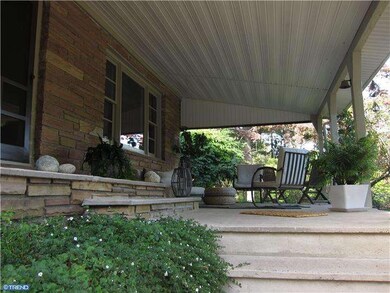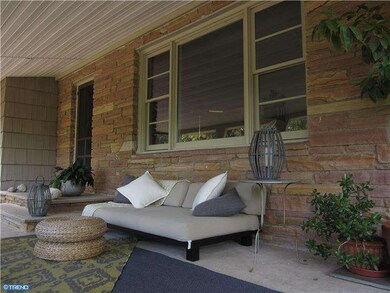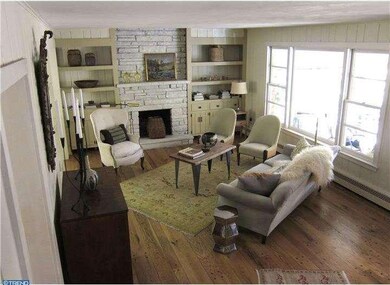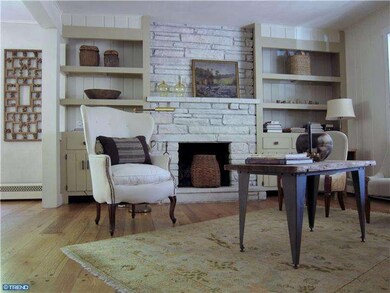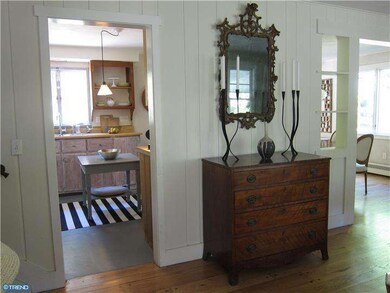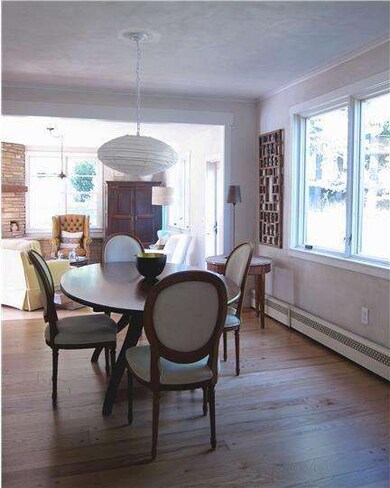
2836 Street Rd Doylestown, PA 18902
Buckingham NeighborhoodHighlights
- In Ground Pool
- Wooded Lot
- Wood Flooring
- Buckingham Elementary School Rated A-
- Cathedral Ceiling
- No HOA
About This Home
As of December 2019Your welcoming covered front porch awaits and invites watching a sunrise or reading on a summer's day. Step inside and fall in love with this multi-level, light filled home. The relaxed yet elegant open floor plan includes a living room with stone fireplace, flanked on either side with built-in bookcases. Restored random-width white oak floors run throughout the living, dining and family areas. Centered between the living and family room, the dining room makes entertaining a pleasure. A striking stacked stone fireplace wall in the family room creates a handsome focal point for the new "Morso" Scandinavian wood stove. The home is recently fitted with new high-end energy-efficient windows. Up a short flight of steps from the living room are three spacious bedrooms. Artisan hand-plastered walls add depth and beauty. White oak hardwood flooring continues throughout the house. On the third level, is a large room with restored pine floors. A versatile space suitable for your artist's studio, office or a play room. ~Tucked behind the house is your stunning free-form Carlton pool with a terraced backdrop of stacked stonewalls, interspersed with mature specimen trees. Hand- wrought iron sculptures are original mid-century. A pool house with its half bath anchors the private garden, creating an oasis for summer living. A small barn awaits restoration for a guest cottage or summer retreat. Set back from the road situated on a private acre plus lot, there is ample room for a large garden and recreation. This home is the perfect Bucks County retreat for full time or weekend living. Centrally located, discover this treasure just a stone's throw from New Hope and close to many other Bucks County attractions. You'll be enchanted.
Co-Listed By
Kathleen Kirlew
BHHS Fox & Roach-New Hope
Home Details
Home Type
- Single Family
Est. Annual Taxes
- $4,871
Year Built
- Built in 1955
Lot Details
- 1.22 Acre Lot
- Open Lot
- Sloped Lot
- Wooded Lot
- Property is in good condition
- Property is zoned AG
Parking
- 2 Car Attached Garage
- 3 Open Parking Spaces
Home Design
- Bungalow
- Split Level Home
- Shingle Roof
- Wood Siding
Interior Spaces
- 1,660 Sq Ft Home
- Cathedral Ceiling
- Ceiling Fan
- Stone Fireplace
- Family Room
- Living Room
- Dining Room
- Unfinished Basement
- Partial Basement
Flooring
- Wood
- Tile or Brick
Bedrooms and Bathrooms
- 3 Bedrooms
- En-Suite Primary Bedroom
Laundry
- Laundry Room
- Laundry on lower level
Outdoor Features
- In Ground Pool
- Patio
- Porch
Schools
- Holicong Middle School
- Central Bucks High School East
Utilities
- Cooling System Mounted In Outer Wall Opening
- Heating System Uses Oil
- Hot Water Heating System
- Summer or Winter Changeover Switch For Hot Water
- Well
- Oil Water Heater
- On Site Septic
Community Details
- No Home Owners Association
Listing and Financial Details
- Tax Lot 049
- Assessor Parcel Number 06-014-049
Ownership History
Purchase Details
Home Financials for this Owner
Home Financials are based on the most recent Mortgage that was taken out on this home.Purchase Details
Home Financials for this Owner
Home Financials are based on the most recent Mortgage that was taken out on this home.Purchase Details
Home Financials for this Owner
Home Financials are based on the most recent Mortgage that was taken out on this home.Purchase Details
Home Financials for this Owner
Home Financials are based on the most recent Mortgage that was taken out on this home.Similar Home in Doylestown, PA
Home Values in the Area
Average Home Value in this Area
Purchase History
| Date | Type | Sale Price | Title Company |
|---|---|---|---|
| Deed | $500,000 | First Service Abstract Inc | |
| Deed | $418,000 | None Available | |
| Interfamily Deed Transfer | $25,000 | None Available | |
| Deed | $315,000 | None Available |
Mortgage History
| Date | Status | Loan Amount | Loan Type |
|---|---|---|---|
| Open | $452,250 | VA | |
| Closed | $455,625 | VA | |
| Previous Owner | $417,000 | VA | |
| Previous Owner | $257,000 | New Conventional | |
| Previous Owner | $252,000 | Unknown |
Property History
| Date | Event | Price | Change | Sq Ft Price |
|---|---|---|---|---|
| 12/02/2019 12/02/19 | Sold | $500,000 | -5.5% | $223 / Sq Ft |
| 10/18/2019 10/18/19 | Pending | -- | -- | -- |
| 10/11/2019 10/11/19 | Price Changed | $529,000 | -1.1% | $236 / Sq Ft |
| 10/04/2019 10/04/19 | Price Changed | $535,000 | -1.8% | $239 / Sq Ft |
| 09/20/2019 09/20/19 | For Sale | $545,000 | +30.4% | $243 / Sq Ft |
| 04/30/2015 04/30/15 | Sold | $418,000 | -10.1% | $252 / Sq Ft |
| 02/26/2015 02/26/15 | Pending | -- | -- | -- |
| 08/02/2014 08/02/14 | Price Changed | $465,000 | -5.0% | $280 / Sq Ft |
| 06/30/2014 06/30/14 | For Sale | $489,500 | -- | $295 / Sq Ft |
Tax History Compared to Growth
Tax History
| Year | Tax Paid | Tax Assessment Tax Assessment Total Assessment is a certain percentage of the fair market value that is determined by local assessors to be the total taxable value of land and additions on the property. | Land | Improvement |
|---|---|---|---|---|
| 2024 | $5,190 | $31,880 | $8,760 | $23,120 |
| 2023 | $5,014 | $31,880 | $8,760 | $23,120 |
| 2022 | $4,954 | $31,880 | $8,760 | $23,120 |
| 2021 | $4,895 | $31,880 | $8,760 | $23,120 |
| 2020 | $4,895 | $31,880 | $8,760 | $23,120 |
| 2019 | $4,863 | $31,880 | $8,760 | $23,120 |
| 2018 | $4,863 | $31,880 | $8,760 | $23,120 |
| 2017 | $4,823 | $31,880 | $8,760 | $23,120 |
| 2016 | $4,871 | $31,880 | $8,760 | $23,120 |
| 2015 | -- | $31,880 | $8,760 | $23,120 |
| 2014 | -- | $31,880 | $8,760 | $23,120 |
Agents Affiliated with this Home
-

Seller's Agent in 2019
Margot McKenna
Compass RE
(215) 584-7775
1 in this area
19 Total Sales
-

Buyer's Agent in 2019
Sandra Maschi
Iron Valley Real Estate Doylestown
(215) 249-1249
3 in this area
74 Total Sales
-
M
Seller's Agent in 2015
Marcia Hill
BHHS Fox & Roach
(215) 518-4200
10 Total Sales
-
K
Seller Co-Listing Agent in 2015
Kathleen Kirlew
BHHS Fox & Roach
Map
Source: Bright MLS
MLS Number: 1002557675
APN: 06-014-049
- 5960 Honey Hollow Rd
- 5859 Hickory Hollow Ln Unit 19
- 5812 Hickory Hollow Ln Unit 2
- 5653 Private Rd
- 5615 S Deer Run Rd
- 3070 Ursulas Way
- 2855 Ash Mill Rd
- 2959 Antler Dr
- 131 Equestrian Dr
- 5358 York Rd
- 6185 Mechanicsville Rd
- 107 Arboresque Dr
- 6189 Greenhill Rd
- 803 Yearling Dr
- 5393 Mechanicsville Rd
- 5262 Bailey Ct E
- 3048 Aquetong Rd
- 2103 Street Rd
- 6085 Upper Mountain Rd
- 5248 Mechanicsville Rd
