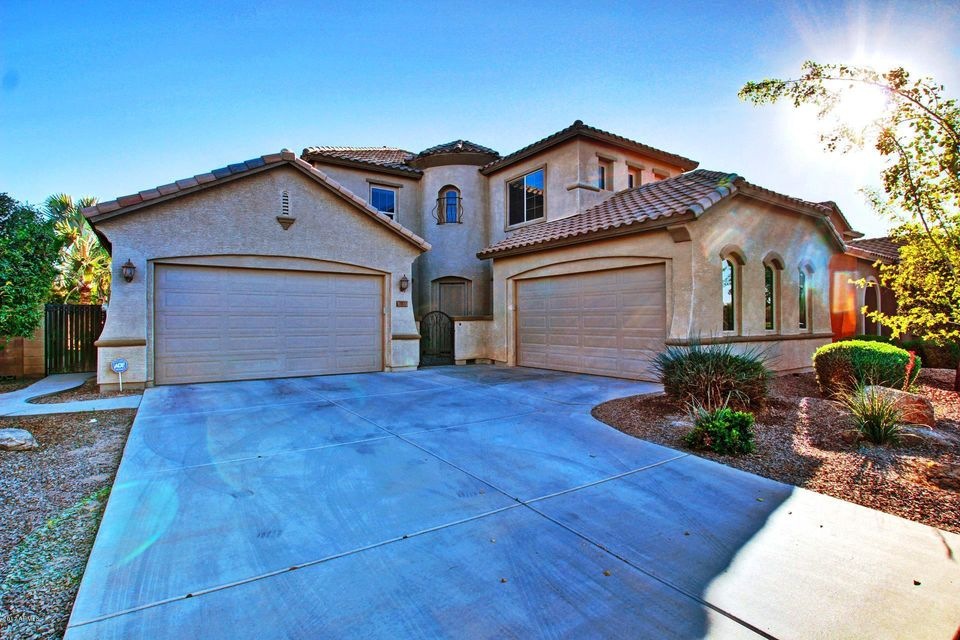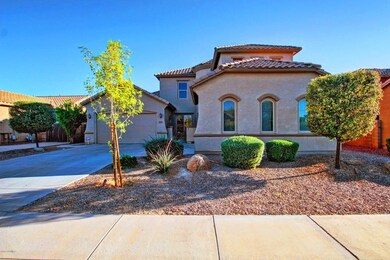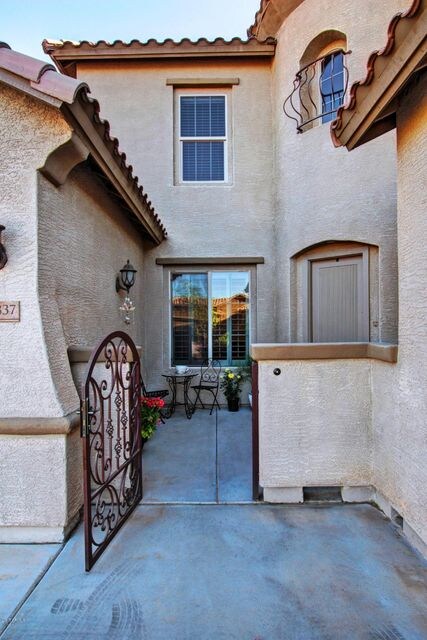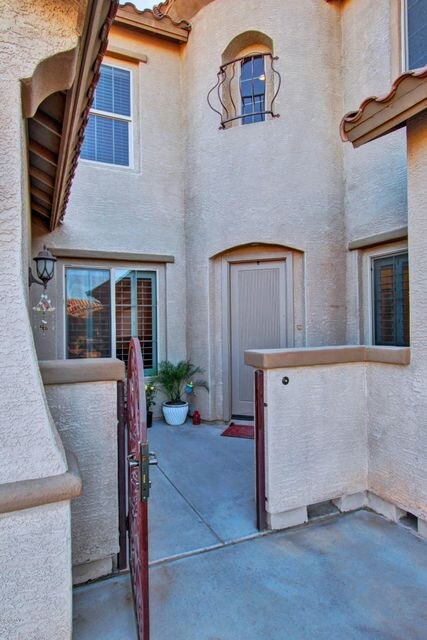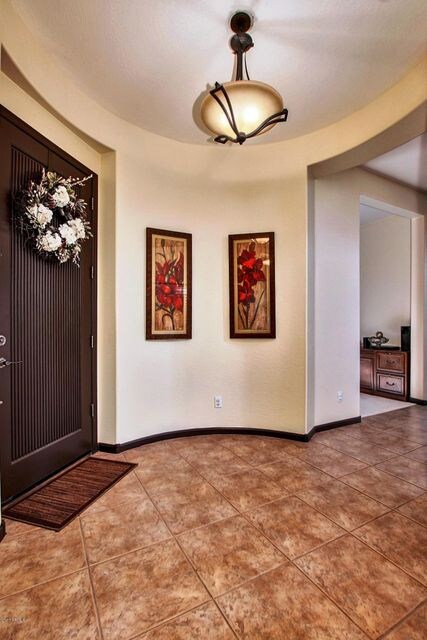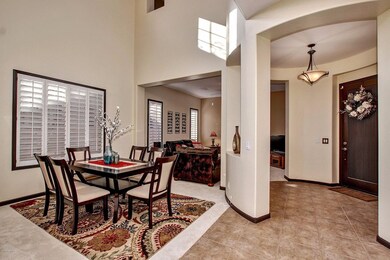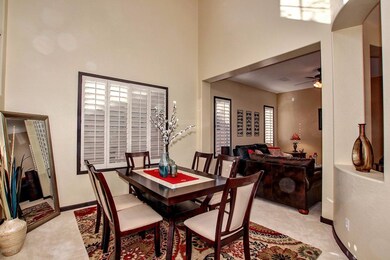
2837 E Desert Broom Place Chandler, AZ 85286
South Chandler NeighborhoodHighlights
- Vaulted Ceiling
- Main Floor Primary Bedroom
- Hydromassage or Jetted Bathtub
- Audrey & Robert Ryan Elementary School Rated A
- Santa Barbara Architecture
- Granite Countertops
About This Home
As of August 2018HUGE PRICE REDUCTION!!! Outstanding ''Model'' perfect Home with dramatic rounded Foyer entry from the Private Gated Courtyard. Freshly painted Soothing interior palette, plantation shutters, Newly installed LED dim-able lighting throughout, beautiful tile floor, New ceiling fans, and New Luxurious stain resistance SHAW carpeting in all the right places. Architecturally & Aesthetically pleasing!! Formal dining room, Private Den, and Loft are a plus. Gorgeous Chefs kitchen features, center island, Granite counters, breakfast bar, New Frigidaire Professional series appliances, tiled backsplash, HUGE pantry, upgraded staggered wood cabinetry with stylish hardware and pullout drawers. Perfect Home for entertaining!! Grand Master retreat on first level with patio access, HUGE walk-in closet, separate AC unit for master, Bath tub with Jacuzzi and private en suite. Home also features, Large laundry room, 24" storage cabinets in both garages, Custom shoe cabinet and Security system installed. Amazing loft area with endless possibilities. Enjoy the covered backyard patio, Tranquil Pond, Gazebo and colorful Flora. A Must see home!!!
Home Details
Home Type
- Single Family
Est. Annual Taxes
- $2,786
Year Built
- Built in 2005
Lot Details
- 8,400 Sq Ft Lot
- Desert faces the front and back of the property
- Block Wall Fence
- Front and Back Yard Sprinklers
- Sprinklers on Timer
- Private Yard
Parking
- 4 Car Direct Access Garage
- Garage Door Opener
Home Design
- Santa Barbara Architecture
- Wood Frame Construction
- Tile Roof
- Stucco
Interior Spaces
- 3,667 Sq Ft Home
- 2-Story Property
- Vaulted Ceiling
- Ceiling Fan
- Double Pane Windows
- Low Emissivity Windows
- Vinyl Clad Windows
- Security System Owned
Kitchen
- Eat-In Kitchen
- Breakfast Bar
- Gas Cooktop
- Built-In Microwave
- Dishwasher
- Kitchen Island
- Granite Countertops
Flooring
- Carpet
- Tile
Bedrooms and Bathrooms
- 5 Bedrooms
- Primary Bedroom on Main
- Walk-In Closet
- Primary Bathroom is a Full Bathroom
- 3.5 Bathrooms
- Dual Vanity Sinks in Primary Bathroom
- Hydromassage or Jetted Bathtub
- Bathtub With Separate Shower Stall
Laundry
- Laundry in unit
- Washer and Dryer Hookup
Outdoor Features
- Covered patio or porch
- Gazebo
Schools
- Haley Elementary School
- San Tan Elementary Middle School
- Perry High School
Utilities
- Refrigerated Cooling System
- Zoned Heating
- Water Softener
- High Speed Internet
- Cable TV Available
Listing and Financial Details
- Tax Lot 78
- Assessor Parcel Number 303-43-758
Community Details
Overview
- Property has a Home Owners Association
- Pmg Services Association, Phone Number (480) 829-7400
- Built by SUNWEST BUILDERS
- Abralee Meadow Subdivision
Recreation
- Community Playground
Ownership History
Purchase Details
Home Financials for this Owner
Home Financials are based on the most recent Mortgage that was taken out on this home.Purchase Details
Home Financials for this Owner
Home Financials are based on the most recent Mortgage that was taken out on this home.Purchase Details
Home Financials for this Owner
Home Financials are based on the most recent Mortgage that was taken out on this home.Purchase Details
Home Financials for this Owner
Home Financials are based on the most recent Mortgage that was taken out on this home.Purchase Details
Home Financials for this Owner
Home Financials are based on the most recent Mortgage that was taken out on this home.Similar Homes in the area
Home Values in the Area
Average Home Value in this Area
Purchase History
| Date | Type | Sale Price | Title Company |
|---|---|---|---|
| Interfamily Deed Transfer | -- | None Available | |
| Warranty Deed | $445,000 | First Arizona Title Agency | |
| Warranty Deed | $429,900 | Pioneer Title Agency Inc | |
| Warranty Deed | $360,000 | Magnus Title Agency | |
| Warranty Deed | $359,441 | -- | |
| Warranty Deed | -- | First American Title Ins Co | |
| Warranty Deed | -- | First American Title Ins Co |
Mortgage History
| Date | Status | Loan Amount | Loan Type |
|---|---|---|---|
| Open | $393,000 | New Conventional | |
| Closed | $398,500 | New Conventional | |
| Closed | $400,000 | New Conventional | |
| Previous Owner | $408,405 | New Conventional | |
| Previous Owner | $342,000 | New Conventional | |
| Previous Owner | $225,000 | New Conventional | |
| Previous Owner | $25,000 | Stand Alone Second | |
| Previous Owner | $185,000 | New Conventional |
Property History
| Date | Event | Price | Change | Sq Ft Price |
|---|---|---|---|---|
| 08/15/2018 08/15/18 | Sold | $445,000 | -1.1% | $121 / Sq Ft |
| 07/05/2018 07/05/18 | Pending | -- | -- | -- |
| 06/30/2018 06/30/18 | For Sale | $450,000 | +4.7% | $123 / Sq Ft |
| 08/31/2017 08/31/17 | Sold | $429,900 | -2.3% | $117 / Sq Ft |
| 08/10/2017 08/10/17 | Pending | -- | -- | -- |
| 06/23/2017 06/23/17 | Price Changed | $439,900 | -0.2% | $120 / Sq Ft |
| 05/18/2017 05/18/17 | Price Changed | $441,000 | -1.8% | $120 / Sq Ft |
| 05/01/2017 05/01/17 | Price Changed | $449,000 | -0.2% | $122 / Sq Ft |
| 04/13/2017 04/13/17 | Price Changed | $449,900 | -2.2% | $123 / Sq Ft |
| 03/16/2017 03/16/17 | For Sale | $459,900 | +27.8% | $125 / Sq Ft |
| 02/02/2015 02/02/15 | Sold | $360,000 | -2.6% | $98 / Sq Ft |
| 01/05/2015 01/05/15 | Pending | -- | -- | -- |
| 12/07/2014 12/07/14 | Price Changed | $369,500 | +1.3% | $101 / Sq Ft |
| 10/02/2014 10/02/14 | Price Changed | $364,900 | -6.4% | $100 / Sq Ft |
| 09/16/2014 09/16/14 | Price Changed | $389,900 | -1.3% | $106 / Sq Ft |
| 09/06/2014 09/06/14 | For Sale | $394,900 | -- | $108 / Sq Ft |
Tax History Compared to Growth
Tax History
| Year | Tax Paid | Tax Assessment Tax Assessment Total Assessment is a certain percentage of the fair market value that is determined by local assessors to be the total taxable value of land and additions on the property. | Land | Improvement |
|---|---|---|---|---|
| 2025 | $3,446 | $43,554 | -- | -- |
| 2024 | $3,369 | $41,480 | -- | -- |
| 2023 | $3,369 | $57,110 | $11,420 | $45,690 |
| 2022 | $3,245 | $42,700 | $8,540 | $34,160 |
| 2021 | $3,346 | $40,520 | $8,100 | $32,420 |
| 2020 | $3,330 | $38,080 | $7,610 | $30,470 |
| 2019 | $3,203 | $35,200 | $7,040 | $28,160 |
| 2018 | $3,100 | $33,530 | $6,700 | $26,830 |
| 2017 | $2,891 | $33,020 | $6,600 | $26,420 |
| 2016 | $2,771 | $33,120 | $6,620 | $26,500 |
| 2015 | $2,696 | $31,600 | $6,320 | $25,280 |
Agents Affiliated with this Home
-
G
Seller's Agent in 2018
Gary Ando
Realty One Group
(602) 980-3857
1 in this area
39 Total Sales
-
J
Seller Co-Listing Agent in 2018
Jake Ando
Realty One Group
-

Seller's Agent in 2017
Bhavana Patel
HomeSmart
(480) 886-2032
7 in this area
51 Total Sales
-
M
Buyer's Agent in 2017
Moe Hegazy
Hegazy Realty
(602) 326-3552
7 in this area
118 Total Sales
-

Seller's Agent in 2015
Mark Captain
Keller Williams Realty Sonoran Living
(480) 695-3847
11 in this area
279 Total Sales
-
C
Seller Co-Listing Agent in 2015
Cayman Captain
Keller Williams Realty Sonoran Living
(480) 695-6001
6 in this area
125 Total Sales
Map
Source: Arizona Regional Multiple Listing Service (ARMLS)
MLS Number: 5576114
APN: 303-43-758
- 3330 S Gilbert Rd Unit 1072
- 3330 S Gilbert Rd Unit 2062
- 3330 S Gilbert Rd Unit 2066
- 3330 S Gilbert Rd Unit 2018
- 3330 S Gilbert Rd Unit 2013
- 3330 S Gilbert Rd Unit 1013
- 3330 S Gilbert Rd Unit 2032
- 3330 S Gilbert Rd Unit 1068
- 3330 S Gilbert Rd Unit 1075
- 3330 S Gilbert Rd Unit 2090
- 3330 S Gilbert Rd Unit 1003
- 2784 E Honeysuckle Place
- 2960 E Sunrise Place
- 2660 E Sunrise Place
- 2571 E Balsam Ct
- 2554 E Honeysuckle Place
- 2623 E Indigo Place
- 3441 S Halsted Place
- 2901 E Iris Dr
- 3557 S Halsted Ct
