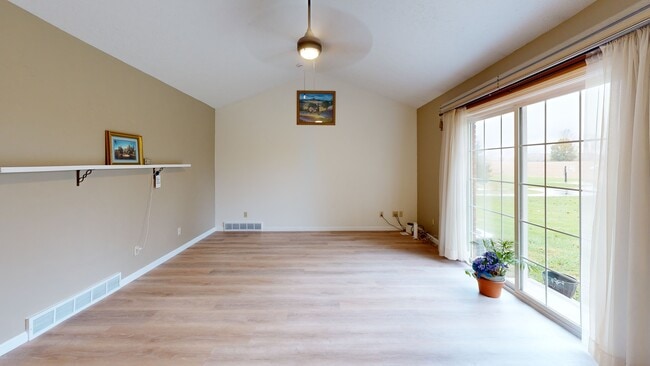
2837 Fairdale Rd NW Ramsey, IN 47166
Estimated payment $2,111/month
Highlights
- Hot Property
- Open Floorplan
- Covered Patio or Porch
- Panoramic View
- Cathedral Ceiling
- First Floor Utility Room
About This Home
Priced well below recent, May 2025, appraisal! Discover your dream home in this one owner, stunning 4-bedroom, 2.5-bath brick ranch, perfectly nestled on a serene 1-acre lot adjoining picturesque farm fields. Enjoy the views with the landscaping and envision your vibrant garden flourishing as you enjoy your new back patio. The spacious open-concept living area features vaulted ceilings, seamlessly connecting to a beautifully appointed kitchen, custom cabinets, ideal for culinary creations and entertaining plus a LARGE island that double as your kitchen table that can comfortably sit 12! Retreat to the expansive ensuite offering tranquil backyard views, while a finished walk-up basement provides the perfect space for a 4th bedroom or office, plus ample storage in the unfinished area. Spacious bedrooms and lots of closet space make this home comfortable at every turn. Complete with an attached 2-car garage, workshop potential, and an outdoor shed, this home is conveniently located just minutes from Ramsey and Corydon, making it an ideal blend of rural charm and modern convenience. Seize this opportunity for comfortable living—you won’t want to miss it!
Home Details
Home Type
- Single Family
Est. Annual Taxes
- $1,774
Year Built
- Built in 1999
Lot Details
- 1 Acre Lot
- Landscaped
- Garden
Parking
- 2 Car Attached Garage
- Front Facing Garage
- Garage Door Opener
- Off-Street Parking
Property Views
- Panoramic
- Scenic Vista
- Hills
Home Design
- Poured Concrete
- Frame Construction
Interior Spaces
- 2,984 Sq Ft Home
- 1-Story Property
- Open Floorplan
- Cathedral Ceiling
- Ceiling Fan
- Thermal Windows
- First Floor Utility Room
- Storage
Kitchen
- Self-Cleaning Oven
- Microwave
- Dishwasher
- Kitchen Island
Bedrooms and Bathrooms
- 4 Bedrooms
Finished Basement
- Partial Basement
- Walk-Up Access
- Exterior Basement Entry
- Crawl Space
- Natural lighting in basement
Outdoor Features
- Covered Patio or Porch
Utilities
- Forced Air Heating and Cooling System
- Propane
- Electric Water Heater
- On Site Septic
Listing and Financial Details
- Assessor Parcel Number 0090123000
Matterport 3D Tour
Floorplans
Map
Home Values in the Area
Average Home Value in this Area
Tax History
| Year | Tax Paid | Tax Assessment Tax Assessment Total Assessment is a certain percentage of the fair market value that is determined by local assessors to be the total taxable value of land and additions on the property. | Land | Improvement |
|---|---|---|---|---|
| 2024 | $1,773 | $302,500 | $30,000 | $272,500 |
| 2023 | $1,650 | $279,300 | $30,000 | $249,300 |
| 2022 | $1,485 | $242,500 | $20,000 | $222,500 |
| 2021 | $1,515 | $240,000 | $20,000 | $220,000 |
| 2020 | $1,518 | $214,600 | $17,700 | $196,900 |
| 2019 | $49 | $201,500 | $17,700 | $183,800 |
| 2018 | $1,313 | $192,800 | $17,700 | $175,100 |
| 2017 | $1,225 | $189,900 | $17,700 | $172,200 |
| 2016 | $1,144 | $193,200 | $17,700 | $175,500 |
| 2014 | $969 | $179,900 | $15,800 | $164,100 |
| 2013 | $969 | $176,300 | $15,800 | $160,500 |
Property History
| Date | Event | Price | List to Sale | Price per Sq Ft |
|---|---|---|---|---|
| 11/04/2025 11/04/25 | For Sale | $375,000 | -- | $126 / Sq Ft |
About the Listing Agent

Southern Indiana roots. Real estate results.
Buying, selling, investing, or renting—I’d love to help.
I bring deep local knowledge and years of hands-on experience across home sales & purchases, investor deals, land & acreage, and rental strategy and management—including short-term (STR), mid-term (MTR), and long-term (LTR) rentals. From pricing to tenant placement, guest operations, and portfolio planning, I’m here to make every step clear and stress-free.
What I love most? Our small
Ashley's Other Listings
Source: Southern Indiana REALTORS® Association
MLS Number: 2025012360
APN: 31-05-27-101-003.000-017
- 7955 Clover Valley Rd NW
- 2435 Clover Valley Dr NW
- Tract 2 Mt Tabor Rd NW
- Tract 1 Mt Tabor Rd NW
- 0 Corydon Ramsey Rd Unit 202508098
- 8400 Corydon Ramsey Rd NW
- 1465 Highway 64 NW
- 185ac Wetzel Dr NW
- Tract 3 Mount Tabor Rd NW
- 5095 Cardinal Dr NW
- 5045 Cardinal Dr NW
- 5515 Milltown Frenchtown Rd NW
- 8960 Turkey Farm Rd NW
- 4225&4229 NW Moberly Rd
- 4225 & 4229 Moberly Rd NW
- 164 Highway 64 NE
- 151 Old State Road 64 NE
- 205 Highway 64 NE
- 8160 Schmidt Ln NE Unit 404
- 0 Lost Creek Rd NE
- 785 Regina Ln NW
- 9815 Us-150
- 1151 Knob Hill Blvd
- 6717 Highway 150
- 2702 Paoli Pike
- 100 Mills Ln
- 2615-2715 Green Valley Rd
- 739 W 8th St Unit 2
- 2406 Green Valley
- 1508 Beech St Unit B
- 1900 Bono Rd
- 600 Country Club Dr
- 718 Academy Dr
- 2313 Grant Line Rd
- 1810 Graybrook Ln
- 3500 Lees Ln
- 145-151 E Main St Unit 145-200
- 4615 Herman St
- 411 E Spring St
- 122 S Longworth Ave





