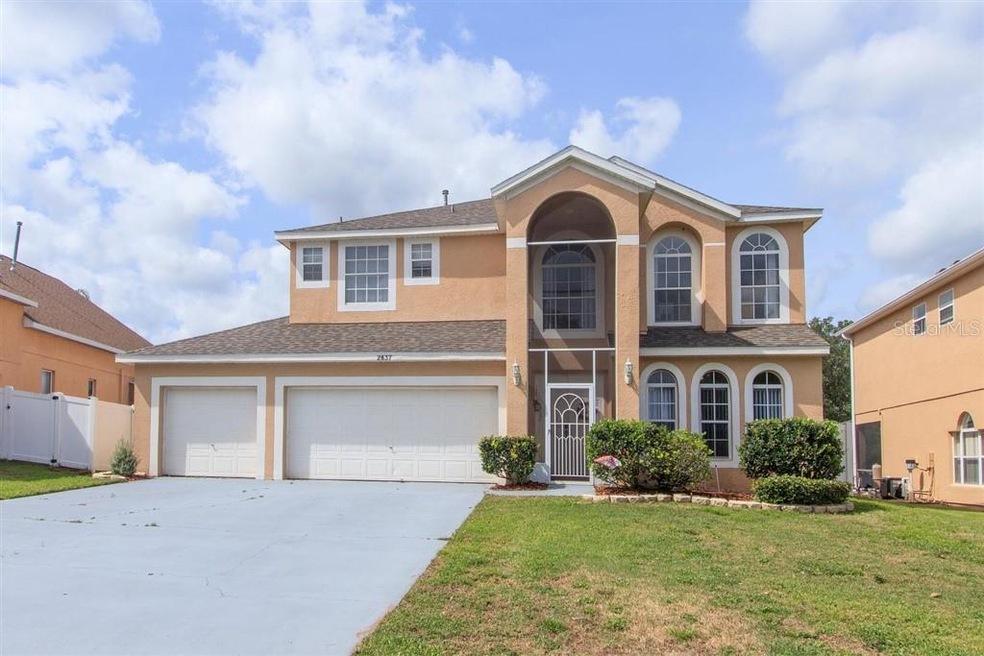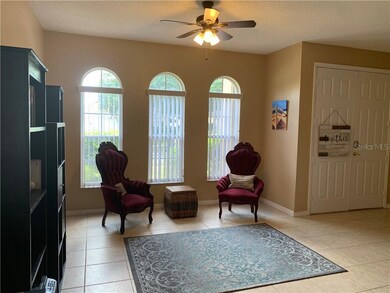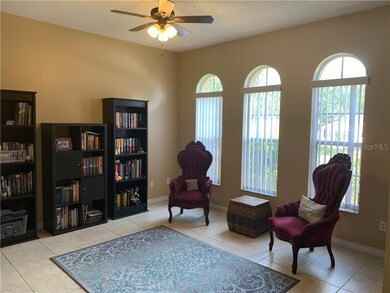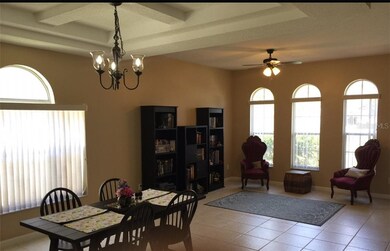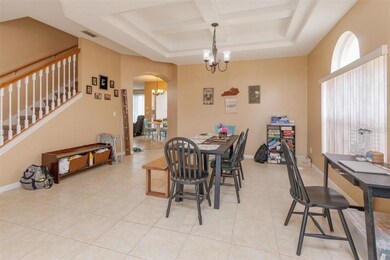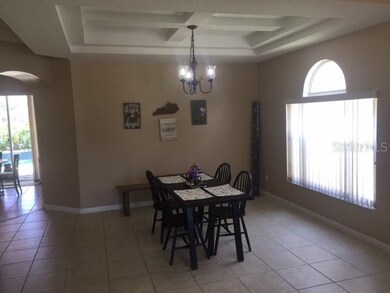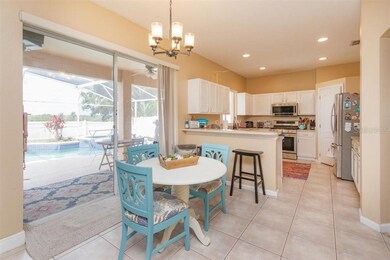
2837 Mayflower Loop Clermont, FL 34714
Weston Hills NeighborhoodHighlights
- Screened Pool
- Florida Architecture
- High Ceiling
- Gated Community
- Bamboo Flooring
- Pool View
About This Home
As of July 2020Beautiful 5 BR, 3.5 BA POOL HOME with a 3 CAR GARAGE on a GREEN SPACE LOT in a GATED COMMUNITY. A lot of house for the money! The light and open floor plan features adjoining living and dining rooms finished with large ceramic tile flooring, beautiful arched windows and coffered ceiling in the dining room. The kitchen is equipped w/loads of white cabinets, a gas stove, closet pantry, breakfast bar and a spacious breakfast nook with sliding doors. The huge family room is adjoining with bamboo flooring and a second set of sliding doors leading out to the pool. Upstairs is the enormous master suite with tray ceiling, generous his and hers walk-in closets and a master bath with double vanities, garden tub and walk-in shower. Four oversized bedrooms and 2 additional full baths complete the second floor. The rear yard features a covered lanai with a screen enclosed 12’ x 30’ pool, heated spa and spacious pool deck. A white privacy fence shields the side neighbors for privacy but lowers in the rear to take advantage of the wide open common area views. The neighborhood amenity center located just down the street has multiple pools, a clubhouse, tennis, basketball, volleyball, tot lot and soccer. New Roof in 2018. New Gas Pool Heater 2020.
Home Details
Home Type
- Single Family
Est. Annual Taxes
- $4,185
Year Built
- Built in 2000
Lot Details
- 6,747 Sq Ft Lot
- Northeast Facing Home
- Vinyl Fence
- Mature Landscaping
- Level Lot
- Landscaped with Trees
- Property is zoned R-4
HOA Fees
- $100 Monthly HOA Fees
Parking
- 3 Car Attached Garage
- Garage Door Opener
- Driveway
- Open Parking
Home Design
- Florida Architecture
- Slab Foundation
- Shingle Roof
- Block Exterior
- Stucco
Interior Spaces
- 2,938 Sq Ft Home
- 1-Story Property
- Tray Ceiling
- High Ceiling
- Ceiling Fan
- Shades
- Blinds
- Sliding Doors
- Family Room Off Kitchen
- Combination Dining and Living Room
- Inside Utility
- Laundry Room
- Pool Views
Kitchen
- Eat-In Kitchen
- Range with Range Hood
- Microwave
- Dishwasher
- Solid Surface Countertops
- Disposal
Flooring
- Bamboo
- Laminate
- Ceramic Tile
Bedrooms and Bathrooms
- 5 Bedrooms
- Walk-In Closet
Pool
- Screened Pool
- Heated In Ground Pool
- Heated Spa
- In Ground Spa
- Gunite Pool
- Fence Around Pool
- Child Gate Fence
Outdoor Features
- Covered patio or porch
Schools
- Sawgrass Bay Elementary School
- Windy Hill Middle School
- East Ridge High School
Utilities
- Central Heating and Cooling System
- Heat Pump System
- Thermostat
- Natural Gas Connected
- High Speed Internet
- Cable TV Available
Listing and Financial Details
- Down Payment Assistance Available
- Homestead Exemption
- Visit Down Payment Resource Website
- Tax Lot 283
- Assessor Parcel Number 22-24-26-2305-000-28300
Community Details
Overview
- Premier Association Management Of Central Florida Association, Phone Number (352) 432-3312
- Visit Association Website
- Weston Hills Sub Subdivision
- Association Owns Recreation Facilities
- The community has rules related to deed restrictions
- Rental Restrictions
Recreation
- Tennis Courts
- Recreation Facilities
- Community Playground
- Community Pool
Security
- Gated Community
Ownership History
Purchase Details
Home Financials for this Owner
Home Financials are based on the most recent Mortgage that was taken out on this home.Purchase Details
Home Financials for this Owner
Home Financials are based on the most recent Mortgage that was taken out on this home.Purchase Details
Home Financials for this Owner
Home Financials are based on the most recent Mortgage that was taken out on this home.Purchase Details
Home Financials for this Owner
Home Financials are based on the most recent Mortgage that was taken out on this home.Purchase Details
Home Financials for this Owner
Home Financials are based on the most recent Mortgage that was taken out on this home.Purchase Details
Home Financials for this Owner
Home Financials are based on the most recent Mortgage that was taken out on this home.Similar Homes in Clermont, FL
Home Values in the Area
Average Home Value in this Area
Purchase History
| Date | Type | Sale Price | Title Company |
|---|---|---|---|
| Warranty Deed | $329,000 | None Available | |
| Warranty Deed | $307,000 | Prominence Title & Escrow Ll | |
| Warranty Deed | $225,000 | Watson Title Services Inc | |
| Warranty Deed | $177,000 | Island Title & Escrow Corp | |
| Warranty Deed | $369,000 | Polk Professional Title Insu | |
| Deed | $213,100 | -- |
Mortgage History
| Date | Status | Loan Amount | Loan Type |
|---|---|---|---|
| Open | $329,000 | VA | |
| Previous Owner | $273,000 | New Conventional | |
| Previous Owner | $276,300 | New Conventional | |
| Previous Owner | $180,000 | Adjustable Rate Mortgage/ARM | |
| Previous Owner | $172,513 | FHA | |
| Previous Owner | $20,000 | Credit Line Revolving | |
| Previous Owner | $276,700 | Negative Amortization | |
| Previous Owner | $0 | Unknown | |
| Previous Owner | $149,165 | No Value Available |
Property History
| Date | Event | Price | Change | Sq Ft Price |
|---|---|---|---|---|
| 07/15/2020 07/15/20 | Sold | $329,000 | 0.0% | $112 / Sq Ft |
| 05/28/2020 05/28/20 | Pending | -- | -- | -- |
| 04/30/2020 04/30/20 | For Sale | $329,000 | +7.2% | $112 / Sq Ft |
| 09/25/2018 09/25/18 | Sold | $307,000 | -0.6% | $104 / Sq Ft |
| 09/11/2018 09/11/18 | Pending | -- | -- | -- |
| 08/31/2018 08/31/18 | For Sale | $309,000 | 0.0% | $105 / Sq Ft |
| 07/18/2018 07/18/18 | Pending | -- | -- | -- |
| 07/10/2018 07/10/18 | For Sale | $309,000 | -- | $105 / Sq Ft |
Tax History Compared to Growth
Tax History
| Year | Tax Paid | Tax Assessment Tax Assessment Total Assessment is a certain percentage of the fair market value that is determined by local assessors to be the total taxable value of land and additions on the property. | Land | Improvement |
|---|---|---|---|---|
| 2025 | $570 | $356,620 | -- | -- |
| 2024 | $570 | $356,620 | -- | -- |
| 2023 | $570 | $336,160 | $0 | $0 |
| 2022 | $416 | $326,370 | $0 | $0 |
| 2021 | $410 | $316,865 | $0 | $0 |
| 2020 | $4,074 | $301,826 | $0 | $0 |
| 2019 | $4,185 | $295,041 | $0 | $0 |
| 2018 | $4,093 | $261,405 | $0 | $0 |
| 2017 | $3,683 | $228,692 | $0 | $0 |
| 2016 | $3,536 | $213,554 | $0 | $0 |
| 2015 | $3,487 | $202,641 | $0 | $0 |
| 2014 | $3,218 | $183,065 | $0 | $0 |
Agents Affiliated with this Home
-

Seller's Agent in 2020
Oren Adar
SUZI KARR REALTY
(407) 462-8884
34 Total Sales
-

Seller Co-Listing Agent in 2020
Christopher Bauman
REVEL REALTY LLC
(407) 876-3688
44 Total Sales
-

Buyer's Agent in 2020
Jennifer Rigsby
WEMERT GROUP REALTY LLC
(689) 220-2987
108 Total Sales
-

Buyer Co-Listing Agent in 2020
Jennifer Wemert
WEMERT GROUP REALTY LLC
(321) 567-1293
3,580 Total Sales
-

Seller's Agent in 2018
Gregoria Ramirez
MULTI CHOICE REALTY LLC
(352) 404-6542
27 Total Sales
-

Buyer's Agent in 2018
Kat Michalik
KELLER WILLIAMS REALTY AT THE LAKES
(407) 739-3201
15 Total Sales
Map
Source: Stellar MLS
MLS Number: O5855900
APN: 22-24-26-2305-000-28300
- 2842 Mayflower Loop
- 2913 Wilshire Rd
- 15519 Bay Vista Dr
- 15442 Markham Dr
- 15509 Markham Dr
- 15309 Markham Dr
- 3131 Effingham Dr
- 15804 Autumn Glen Ave
- 3125 Samosa Hill Cir
- 3016 Samosa Hill Cir
- 2304 Clementine Trail
- 3128 Ibis Hill St
- 2303 Clementine Trail
- 15935 Heron Hill St
- 2207 Robel Trail
- 16014 Hawk Hill St
- 2212 Clementine Trail
- 15639 Greater Groves Blvd
- 2204 Clementine Trail
- 3310 Osprey Hill St
