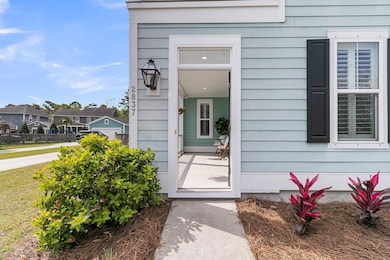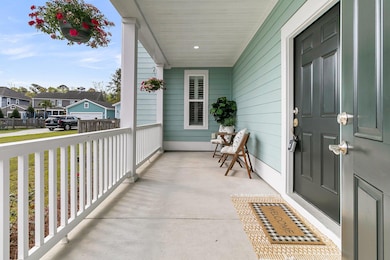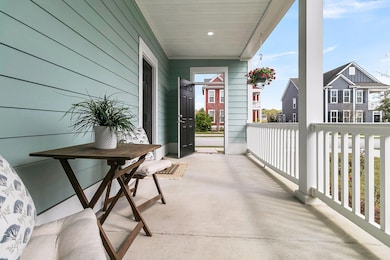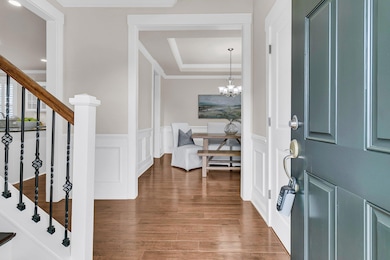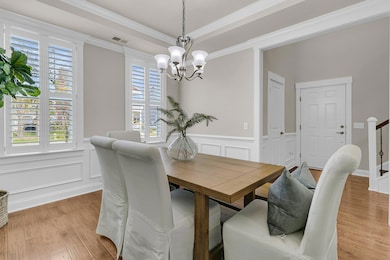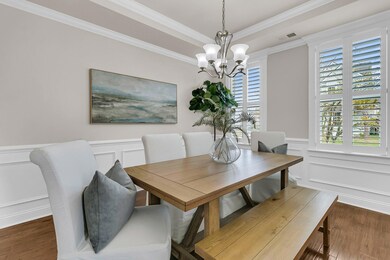
2837 Rutherford Way Charleston, SC 29414
Carolina Bay NeighborhoodHighlights
- Traditional Architecture
- Wood Flooring
- Sun or Florida Room
- Oakland Elementary School Rated A-
- Loft
- High Ceiling
About This Home
As of May 2025This MOVE-IN ready home in AMENITY FILLED Carolina Bay features a FIRST-FLOOR PRIMARY SUITE & a FRESHLY PAINTED INTERIOR. There are gorgeous WOOD FLOORS on the first level, WOOD STAIRS as well as PLANTATION SHUTTERS throughout the home! The kitchen has SOFT CLOSE drawers and PULLOUT SHELVES, a GAS COOKTOP, TWO PANTRIES, an island for food prep and the REFRIGERATOR conveys. The main level of the home also has a SUNROOM, a FIREPLACE with GAS logs & a dining room. The 2nd story has a HUGE loft / flex space and 3 additional bedrooms. There is a TANKLESS water heater and the WASHER & DRYER are included in the sale of the home. The lot is almost 1/4 ACRE with a FENCED backyard and an extended STAMPED CONCRETE patio. This home is a MUST-SEE so schedule your showing TODAY before it's gone.
Last Agent to Sell the Property
Realty One Group Coastal License #44456 Listed on: 03/31/2025

Home Details
Home Type
- Single Family
Est. Annual Taxes
- $2,323
Year Built
- Built in 2015
Lot Details
- 10,454 Sq Ft Lot
- Wood Fence
HOA Fees
- $60 Monthly HOA Fees
Parking
- 2 Car Garage
Home Design
- Traditional Architecture
- Charleston Architecture
- Raised Foundation
- Architectural Shingle Roof
Interior Spaces
- 2,800 Sq Ft Home
- 2-Story Property
- Tray Ceiling
- Smooth Ceilings
- High Ceiling
- Ceiling Fan
- Gas Log Fireplace
- Window Treatments
- Entrance Foyer
- Family Room with Fireplace
- Formal Dining Room
- Loft
- Sun or Florida Room
Kitchen
- Built-In Electric Oven
- Gas Cooktop
- Microwave
- Dishwasher
- Kitchen Island
- Disposal
Flooring
- Wood
- Carpet
- Ceramic Tile
Bedrooms and Bathrooms
- 4 Bedrooms
- Walk-In Closet
- Garden Bath
Laundry
- Laundry Room
- Dryer
- Washer
Outdoor Features
- Balcony
- Screened Patio
- Front Porch
Schools
- Oakland Elementary School
- C E Williams Middle School
- West Ashley High School
Utilities
- Central Air
- Heating System Uses Natural Gas
- Tankless Water Heater
Community Details
Overview
- Carolina Bay Subdivision
Recreation
- Community Pool
- Park
- Dog Park
- Trails
Ownership History
Purchase Details
Home Financials for this Owner
Home Financials are based on the most recent Mortgage that was taken out on this home.Purchase Details
Home Financials for this Owner
Home Financials are based on the most recent Mortgage that was taken out on this home.Similar Homes in the area
Home Values in the Area
Average Home Value in this Area
Purchase History
| Date | Type | Sale Price | Title Company |
|---|---|---|---|
| Deed | $715,000 | None Listed On Document | |
| Deed | $715,000 | None Listed On Document | |
| Deed | $414,715 | -- |
Mortgage History
| Date | Status | Loan Amount | Loan Type |
|---|---|---|---|
| Open | $536,250 | New Conventional | |
| Closed | $536,250 | New Conventional | |
| Previous Owner | $352,400 | New Conventional | |
| Previous Owner | $371,308 | New Conventional |
Property History
| Date | Event | Price | Change | Sq Ft Price |
|---|---|---|---|---|
| 05/13/2025 05/13/25 | Sold | $715,000 | +0.7% | $255 / Sq Ft |
| 04/16/2025 04/16/25 | Price Changed | $710,000 | -1.4% | $254 / Sq Ft |
| 03/31/2025 03/31/25 | For Sale | $720,000 | -- | $257 / Sq Ft |
Tax History Compared to Growth
Tax History
| Year | Tax Paid | Tax Assessment Tax Assessment Total Assessment is a certain percentage of the fair market value that is determined by local assessors to be the total taxable value of land and additions on the property. | Land | Improvement |
|---|---|---|---|---|
| 2024 | $2,323 | $17,610 | $0 | $0 |
| 2023 | $2,323 | $17,610 | $0 | $0 |
| 2022 | $2,162 | $17,610 | $0 | $0 |
| 2021 | $2,268 | $17,610 | $0 | $0 |
| 2020 | $2,351 | $17,610 | $0 | $0 |
| 2019 | $2,258 | $16,590 | $0 | $0 |
| 2017 | $2,179 | $16,590 | $0 | $0 |
| 2016 | $6,336 | $16,590 | $0 | $0 |
| 2015 | -- | $0 | $0 | $0 |
Agents Affiliated with this Home
-

Seller's Agent in 2025
Karen Rapchick
Realty One Group Coastal
(843) 270-3651
26 in this area
70 Total Sales
-

Buyer's Agent in 2025
Lauren Dion
Akers Ellis Real Estate LLC
(864) 360-0167
1 in this area
143 Total Sales
Map
Source: CHS Regional MLS
MLS Number: 25008550
APN: 307-06-00-293
- 2881 Rutherford Way
- 4151 Collins Dr
- 4135 Collins Dr
- Thompson Plan at Park's Edge at Carolina Bay
- Jamison Plan at Park's Edge at Carolina Bay
- Morrison Plan at Park's Edge at Carolina Bay
- Preston Plan at Park's Edge at Carolina Bay
- 2224 Egret Crest Ln Unit 2224
- 2233 Egret Crest Ln
- 2024 Egret Crest Ln
- 1831 Egret Crest Ln Unit 1831
- 2121 Egret Crest Ln
- 2522 Egret Crest Ln Unit 2522
- 1732 Grovehurst Dr
- 4030 Babbitt St
- 1716 Grovehurst Dr
- 4028 Babbitt St
- 4024 Babbitt St
- 3278 Conservancy Ln
- 2627 Rutherford Way

