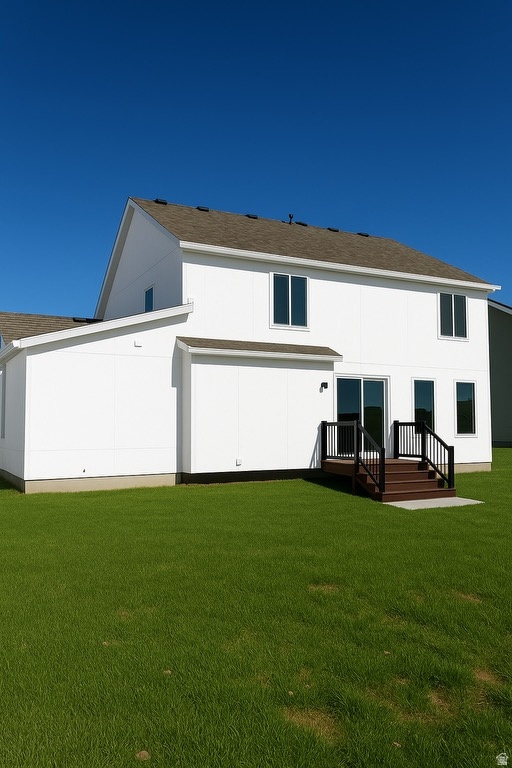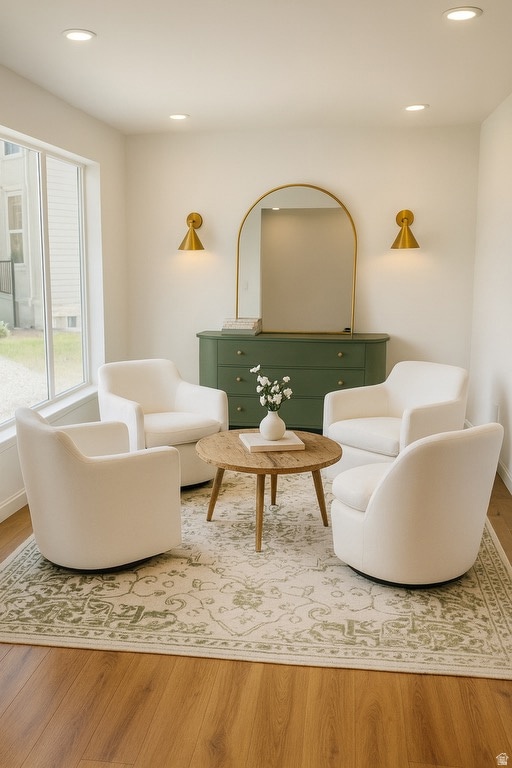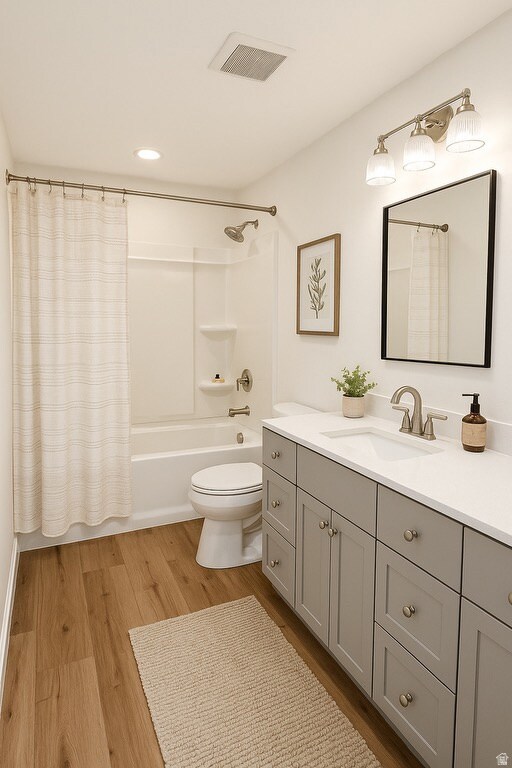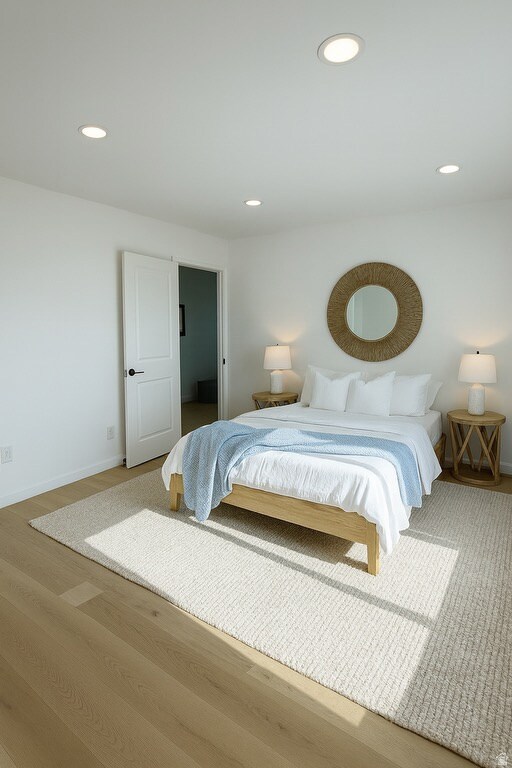Estimated payment $3,828/month
Highlights
- New Construction
- 1 Fireplace
- No HOA
- Mountain View
- Mud Room
- Den
About This Home
Seller is offering a preferred lender incentive, 7 year adjustable rate mortgage (7 year ARM) with rates as low as 4.875% for qualified buyers. Discover the Sierra in Cobble Creek, where style meets comfort in West Haven. Step inside to find beautifully planned space with room for every moment in life. Host holiday dinners in the formal dining room, work or study in the private home office, and gather with loved ones in the open-concept great room, warmed by a cozy fireplace. The large kitchen, complete with quartz countertops, spacious pantry, and generous island, is the heart of the home. A mudroom keeps daily life organized, while four bedrooms and 2.5 baths offer space to relax and recharge. Designed for both connection and privacy, the Sierra is modern living at its best.
Listing Agent
Randi Workman
Henry Walker Real Estate, LLC License #12696633 Listed on: 08/10/2025
Open House Schedule
-
Saturday, November 29, 202510:00 am to 12:00 pm11/29/2025 10:00:00 AM +00:0011/29/2025 12:00:00 PM +00:00Add to Calendar
Home Details
Home Type
- Single Family
Est. Annual Taxes
- $2,222
Year Built
- New Construction
Lot Details
- 0.31 Acre Lot
- Cul-De-Sac
- Property is zoned Single-Family
Parking
- 2 Car Attached Garage
Home Design
- Brick Exterior Construction
- Pitched Roof
- Stucco
Interior Spaces
- 3,595 Sq Ft Home
- 3-Story Property
- 1 Fireplace
- Double Pane Windows
- Sliding Doors
- Mud Room
- Den
- Mountain Views
- Basement Fills Entire Space Under The House
- Electric Dryer Hookup
Kitchen
- Double Oven
- Gas Range
- Range Hood
- Microwave
- Portable Dishwasher
- Disposal
Flooring
- Carpet
- Laminate
- Tile
Bedrooms and Bathrooms
- 4 Bedrooms
- Walk-In Closet
Outdoor Features
- Open Patio
Schools
- Kanesville Elementary School
- Rocky Mt Middle School
- Fremont High School
Utilities
- Central Heating and Cooling System
- Natural Gas Connected
Community Details
- No Home Owners Association
- Cobble Creek Subdivision
Listing and Financial Details
- Home warranty included in the sale of the property
- Assessor Parcel Number 15-785-0023
Map
Home Values in the Area
Average Home Value in this Area
Tax History
| Year | Tax Paid | Tax Assessment Tax Assessment Total Assessment is a certain percentage of the fair market value that is determined by local assessors to be the total taxable value of land and additions on the property. | Land | Improvement |
|---|---|---|---|---|
| 2025 | $2,222 | $197,117 | $197,117 | $0 |
| 2024 | $2,148 | $196,978 | $196,978 | $0 |
| 2023 | $2,135 | $197,278 | $197,278 | $0 |
| 2022 | $0 | $0 | $0 | $0 |
Property History
| Date | Event | Price | List to Sale | Price per Sq Ft |
|---|---|---|---|---|
| 11/19/2025 11/19/25 | Price Changed | $689,900 | -1.4% | $192 / Sq Ft |
| 08/10/2025 08/10/25 | For Sale | $699,900 | -- | $195 / Sq Ft |
Source: UtahRealEstate.com
MLS Number: 2104258
APN: 15-785-0023
- 2856 2850 S
- 2878 2850 S
- 2869 S 2700 W
- 3158 S 2985 W
- 3140 S Straight St
- 2599 S 3075 W
- 3179 W 3200 S
- 3045 S 2275 St W
- 2623 W 3375 S
- 3243 S 2400 W
- 3165 W 3175 S Unit 328
- 2383 W 3225 S
- 3170 S 3300 W Unit 402
- 3417 2730 S Unit 5
- 3417 2730 S Unit 2
- 3417 2730 S Unit 3
- 3417 2730 S Unit 4
- 3109 S 3300 W Unit 5
- 3130 S 3300 W Unit 8
- 3121 S 3300 W Unit 4
- 2112 W 3300 S
- 2405 Hinckley Dr
- 3330 W 4000 S
- 2602 W 4050 S
- 1630 W 2000 S
- 4389 S Locomotive Dr
- 1575 W Riverwalk Dr
- 2225 W 4350 S
- 3024 W 4450 S
- 3315 Birch Creek Rd
- 1110 W Shady Brook Ln
- 2160 S 1200 W
- 4486 S 3600 W
- 4621 S W Pk Dr
- 2619 W 4650 S
- 2270 S 1100 W
- 4499 S 1930 W
- 4536 S 1900 W Unit 12
- 3652 W 4625 S
- 2575 W 4800 S






