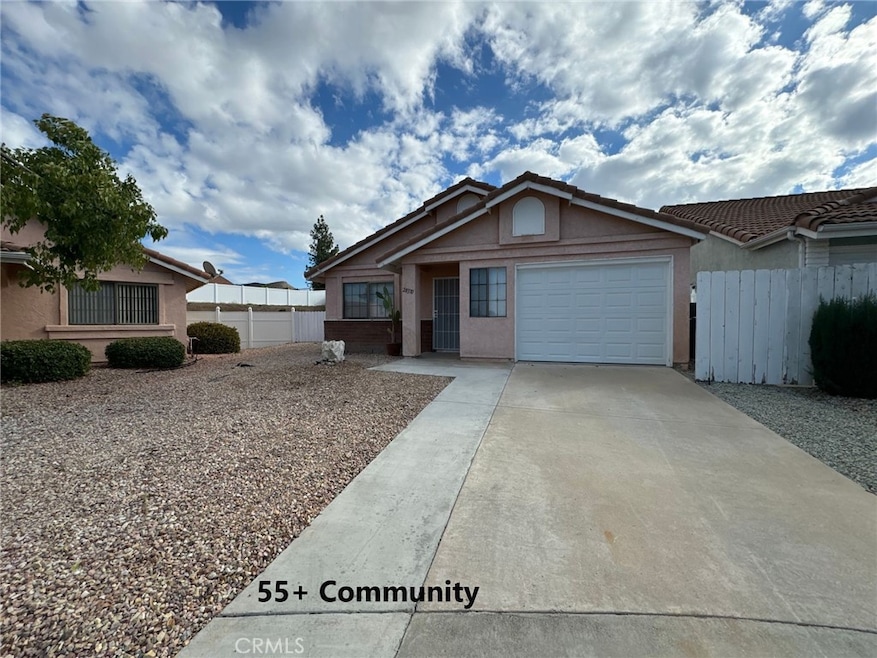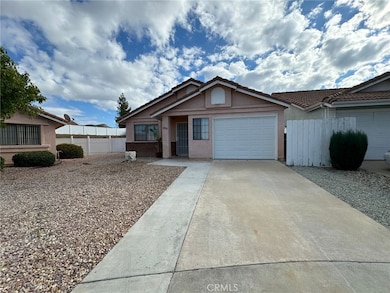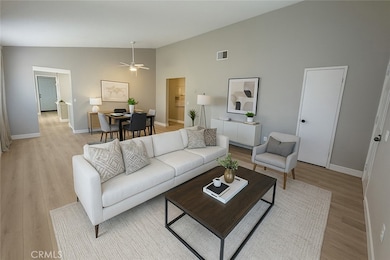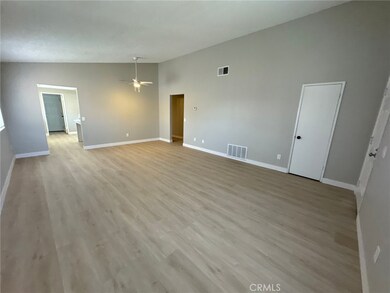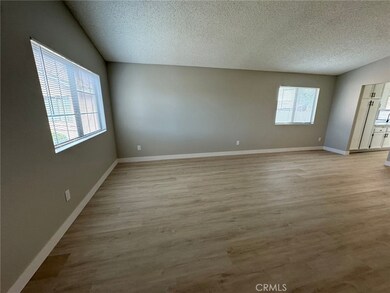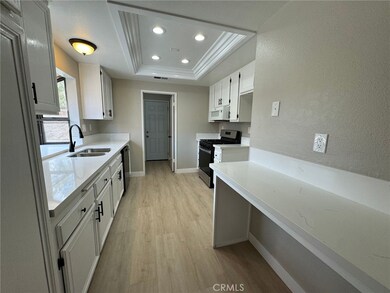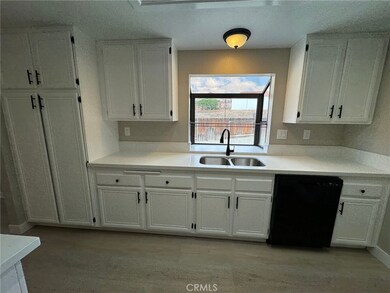28370 Corte Magdalena Sun City, CA 92586
Highlights
- Active Adult
- Deck
- High Ceiling
- Updated Kitchen
- Main Floor Bedroom
- Great Room
About This Home
Welcome to this charming 2-bedroom, 2-bath home located in one of Menifee’s most desirable 55+ communities of Hacienda Hermosa—where comfort, convenience, and a relaxed lifestyle come together beautifully. As you enter, you’re greeted by a warm and inviting great room that blends the living and dining areas into one functional and open space. High ceilings, abundant natural light, and a seamless flow set the tone for easy living. The great room transitions effortlessly into the spacious galley-style kitchen, thoughtfully upgraded with brand-new quartz countertops, expansive prep areas, crisp white cabinetry, recessed lighting enhanced by crown-molding accents, and sleek black-and-stainless-steel appliances. A garden sink, breakfast bar, ample cabinet storage, and a large pantry provide everything you need for everyday cooking and entertaining. Just off the kitchen sits a convenient indoor laundry room with upper cabinetry for organization. The primary bedroom is a true retreat—generous in size and featuring a walk-in shower, dual sinks, a walk-in closet with designer shelving, and private back-patio access for enjoying your morning coffee or afternoon breezes. The secondary bedroom is well-appointed and ideal for guests or a home office. The guest bathroom offers wardrobe lighting and a tub-in-shower combination for added comfort.
Throughout the home, you’ll appreciate the stunning LVP flooring, neutral paint tones, raised baseboards, window coverings, ceiling fan, additional storage cabinets, and soaring ceilings that create an open, airy atmosphere. The fully finished 1.5-car garage is perfect for your vehicle, golf cart, or extra storage. Outdoors, a large covered patio offers the perfect setting for entertaining, relaxing, or enjoying the peaceful surroundings. The low-maintenance front yard and rare oversized backyard—fully fenced for privacy—provide endless opportunities to garden, host, or customize to your personal taste. There also appears to be potential for small boat parking along the side of the home. This delightful property offers comfort, style, and room to create the lifestyle you’ve been dreaming of. Don’t miss this wonderful opportunity!
Listing Agent
COLDWELL BANKER ABR PROP MGMT Brokerage Email: pmfrontdesk@coldwellbankerab.com License #01344987 Listed on: 11/13/2025

Home Details
Home Type
- Single Family
Est. Annual Taxes
- $2,460
Year Built
- Built in 1989 | Remodeled
Lot Details
- 6,969 Sq Ft Lot
- Cul-De-Sac
- Density is up to 1 Unit/Acre
Parking
- 1.5 Car Attached Garage
Home Design
- Entry on the 1st floor
Interior Spaces
- 1,077 Sq Ft Home
- 1-Story Property
- Crown Molding
- High Ceiling
- Ceiling Fan
- Recessed Lighting
- Great Room
- Living Room
- Dining Room
- Laundry Room
Kitchen
- Updated Kitchen
- Breakfast Bar
- Quartz Countertops
Bedrooms and Bathrooms
- 2 Main Level Bedrooms
- Walk-In Closet
- 2 Full Bathrooms
- Makeup or Vanity Space
- Dual Vanity Sinks in Primary Bathroom
- Bathtub with Shower
- Walk-in Shower
Home Security
- Carbon Monoxide Detectors
- Fire and Smoke Detector
Outdoor Features
- Deck
- Covered Patio or Porch
Utilities
- Central Heating and Cooling System
Listing and Financial Details
- Security Deposit $2,395
- Rent includes association dues
- 12-Month Minimum Lease Term
- Available 11/13/25
- Tax Lot 116
- Tax Tract Number 15383
- Assessor Parcel Number 336273018
Community Details
Overview
- Active Adult
- Property has a Home Owners Association
Pet Policy
- Call for details about the types of pets allowed
Map
Source: California Regional Multiple Listing Service (CRMLS)
MLS Number: IV25260219
APN: 336-273-018
- 28381 Corte Magdalena
- 28345 Bavaria Dr
- 27437 Calle Rabano
- 28285 Calle Lustrosos
- 28310 Calle Lustrosos
- 28268 Chula Vista Dr
- 27530 Regent Ln
- 27542 Regent Ln
- 27367 El Cajon Ln
- 28303 Pinyon Pine Ct
- 27589 Calle Ladera
- 28050 Bavaria Dr
- 27667 Calle Ladera
- 27102 Capilano Dr
- 27670 Hub Cir
- 28195 Juniper Tree Ln
- 28718 Woodchester Way
- 27150 Shadel Rd
- 27150 Shadel Rd Unit 153
- 28757 Snead Dr
- 27328 Calle Palo
- 28377 Encanto Dr
- 28500 Bradley Rd
- 27111 Wentworth Dr
- 28155 Encanto Dr
- 27831 Blackhawk Rd
- 27806 Hillpointe Dr
- 27772 Cloud Dance Ct
- 27773 Moonridge Dr
- 27776 Spring Meadow Ct
- 26632 Oakmont Dr
- 26960 Mccall Ct
- 27709 Camino Donaire
- 29701 Thornhill Dr
- 27757 Aspel Rd
- 28500 Pebble Beach Dr
- 27574 Ethan Allen Way
- 27635 Whisperwood Dr
- 28071 Pebble Beach Dr
- 26421 Tanglewood Dr
