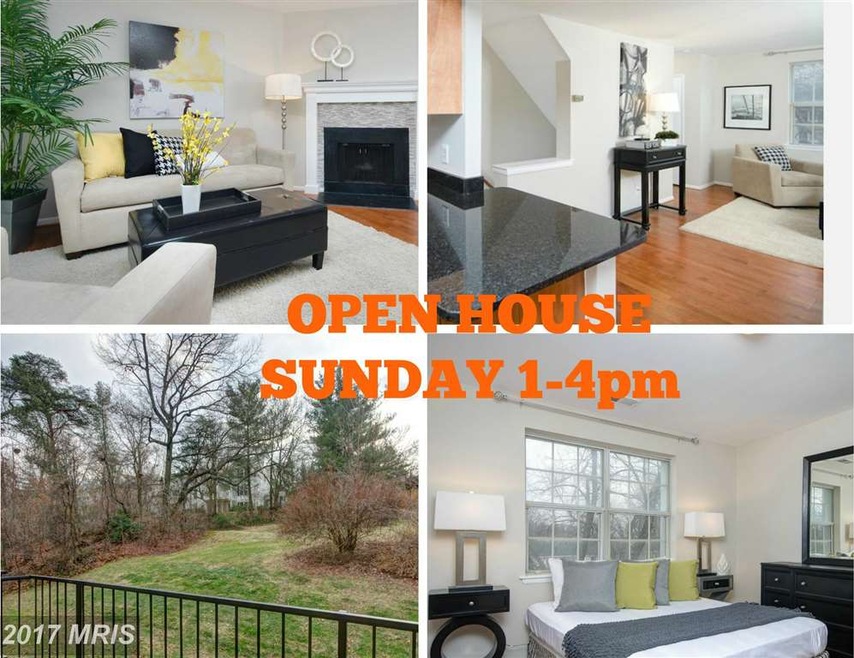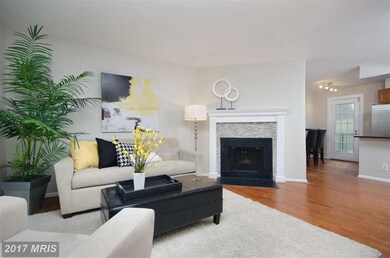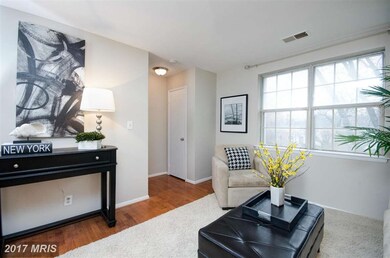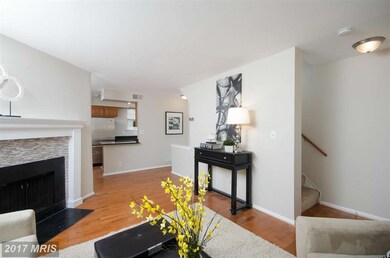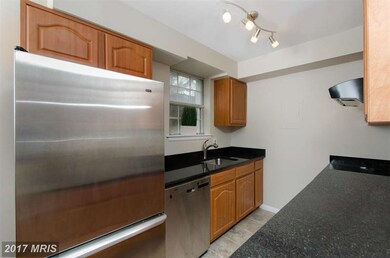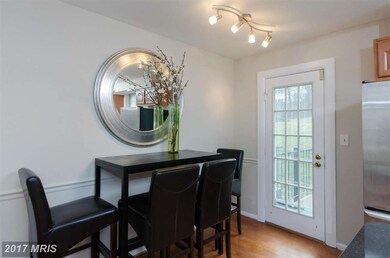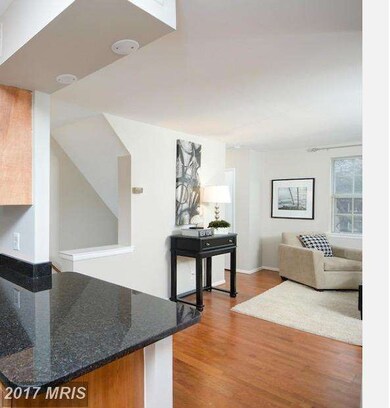
2838 B S Wakefield St Unit B Arlington, VA 22206
Fairlington NeighborhoodHighlights
- Open Floorplan
- Colonial Architecture
- Community Pool
- Gunston Middle School Rated A-
- Upgraded Countertops
- Tennis Courts
About This Home
As of November 2019REMODELLED 3-LEVEL TOWNHOME IN WONDERFUL QUIET SHIRLINGTON LOCATION! CUSTOM OPEN KITCHEN FLOORPLAN WITH GRANITE AND STAINLESS APPLIANCES*PRIVATE BALCONY HAS LOVELY TREED VIEW AND BRIGHT, SUNNY WESTERN EXPOSURE*BEAUTIFUL STONE-TILED FIREPLACE*UPGRADED BATH*LARGE BEDROOMS WITH WALK-IN CLOSETS AND CUSTOM SHELVING*NICE VIEWS OF TREES FROM ALL ROOMS*EXTRA STORAGE IN ATTIC* OPEN SUNDAY 1-4pm
Last Agent to Sell the Property
RE/MAX Allegiance License #0225170659 Listed on: 02/21/2015

Property Details
Home Type
- Condominium
Est. Annual Taxes
- $2,933
Year Built
- Built in 1950
HOA Fees
- $305 Monthly HOA Fees
Home Design
- Colonial Architecture
- Brick Exterior Construction
Interior Spaces
- Property has 3 Levels
- Open Floorplan
- Fireplace Mantel
- Dining Area
Kitchen
- Electric Oven or Range
- Stove
- Microwave
- Dishwasher
- Upgraded Countertops
- Disposal
Bedrooms and Bathrooms
- 2 Bedrooms
- 1 Full Bathroom
Laundry
- Dryer
- Washer
Parking
- Rented or Permit Required
- Unassigned Parking
Schools
- Gunston Middle School
- Wakefield High School
Utilities
- Forced Air Heating and Cooling System
- Heat Pump System
- Vented Exhaust Fan
- Electric Water Heater
Listing and Financial Details
- Assessor Parcel Number 29-003-506
Community Details
Overview
- Association fees include exterior building maintenance, lawn maintenance, management, insurance, snow removal, reserve funds, pool(s), trash, water
- The Arlington HOA
- Low-Rise Condominium
- The Arlington Community
- The Arlington Subdivision
- The community has rules related to parking rules
Amenities
- Common Area
Recreation
- Tennis Courts
- Community Pool
Pet Policy
- Pets Allowed
Ownership History
Purchase Details
Home Financials for this Owner
Home Financials are based on the most recent Mortgage that was taken out on this home.Purchase Details
Home Financials for this Owner
Home Financials are based on the most recent Mortgage that was taken out on this home.Purchase Details
Home Financials for this Owner
Home Financials are based on the most recent Mortgage that was taken out on this home.Purchase Details
Home Financials for this Owner
Home Financials are based on the most recent Mortgage that was taken out on this home.Similar Homes in the area
Home Values in the Area
Average Home Value in this Area
Purchase History
| Date | Type | Sale Price | Title Company |
|---|---|---|---|
| Deed | $385,000 | None Available | |
| Warranty Deed | $312,500 | -- | |
| Deed | $162,900 | -- | |
| Deed | $106,000 | Island Title Corp |
Mortgage History
| Date | Status | Loan Amount | Loan Type |
|---|---|---|---|
| Previous Owner | $250,000 | New Conventional | |
| Previous Owner | $50,000 | Unknown | |
| Previous Owner | $162,900 | No Value Available | |
| Previous Owner | $84,800 | New Conventional |
Property History
| Date | Event | Price | Change | Sq Ft Price |
|---|---|---|---|---|
| 11/22/2019 11/22/19 | Sold | $385,000 | +2.7% | $440 / Sq Ft |
| 11/14/2019 11/14/19 | For Sale | $375,000 | 0.0% | $429 / Sq Ft |
| 10/05/2019 10/05/19 | Pending | -- | -- | -- |
| 09/27/2019 09/27/19 | For Sale | $375,000 | +20.0% | $429 / Sq Ft |
| 03/24/2015 03/24/15 | Sold | $312,500 | +0.8% | $179 / Sq Ft |
| 02/23/2015 02/23/15 | Pending | -- | -- | -- |
| 02/21/2015 02/21/15 | For Sale | $309,900 | -- | $177 / Sq Ft |
Tax History Compared to Growth
Tax History
| Year | Tax Paid | Tax Assessment Tax Assessment Total Assessment is a certain percentage of the fair market value that is determined by local assessors to be the total taxable value of land and additions on the property. | Land | Improvement |
|---|---|---|---|---|
| 2025 | $4,101 | $397,000 | $67,400 | $329,600 |
| 2024 | $4,067 | $393,700 | $67,400 | $326,300 |
| 2023 | $3,989 | $387,300 | $67,400 | $319,900 |
| 2022 | $3,862 | $375,000 | $67,400 | $307,600 |
| 2021 | $3,801 | $369,000 | $67,400 | $301,600 |
| 2020 | $3,557 | $346,700 | $45,500 | $301,200 |
| 2019 | $3,226 | $314,400 | $45,500 | $268,900 |
| 2018 | $3,034 | $301,600 | $45,500 | $256,100 |
| 2017 | $2,911 | $289,400 | $45,500 | $243,900 |
| 2016 | $2,917 | $294,400 | $45,500 | $248,900 |
| 2015 | $2,983 | $299,500 | $45,500 | $254,000 |
| 2014 | $2,933 | $294,500 | $45,500 | $249,000 |
Agents Affiliated with this Home
-

Seller's Agent in 2019
Barbara Kefalas-Genovese
RE/MAX
(703) 850-6488
61 Total Sales
-

Buyer's Agent in 2019
Kathy Bonzano
Samson Properties
(703) 216-4140
4 Total Sales
-

Seller's Agent in 2015
Dillon Clark
RE/MAX
(703) 981-7653
7 in this area
45 Total Sales
Map
Source: Bright MLS
MLS Number: 1001597751
APN: 29-003-506
- 2540 A S Arlington Mill Dr S Unit A
- 2917 D S Woodstock St 4 Unit 4
- 4552 28th Rd S Unit 169
- 2505 S Walter Reed Dr Unit A
- 2517 A S Walter Reed Dr Unit A
- 4803 27th Rd S
- 2408 A S Walter Reed Dr S Unit 1
- 4825 27th Rd S
- 2546 S Walter Reed Dr Unit B
- 2605 S Walter Reed Dr Unit A
- 2432 S Culpeper St
- 2222 S Quincy St Unit 1
- 3046 S Buchanan St Unit B2
- 4725 31st St S
- 2637 S Walter Reed Dr Unit B
- 2950 S Columbus St Unit C1
- 2990 S Columbus St
- 2641 S Walter Reed Dr Unit B
- 2447 S Oxford St
- 3705 S Four Mile Run Dr
