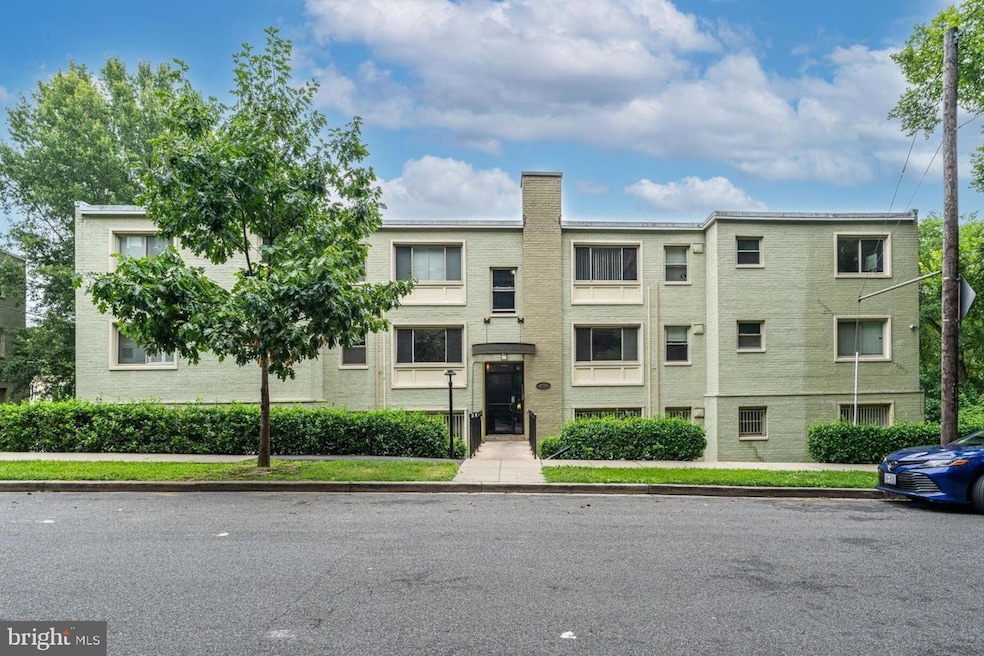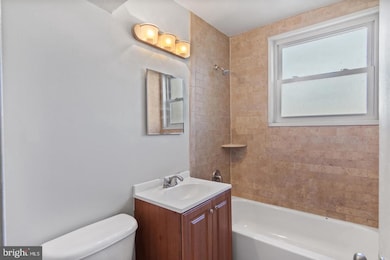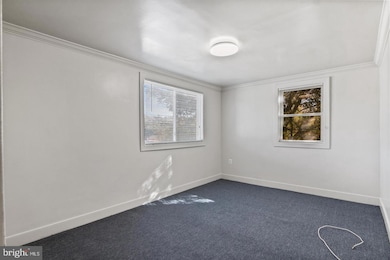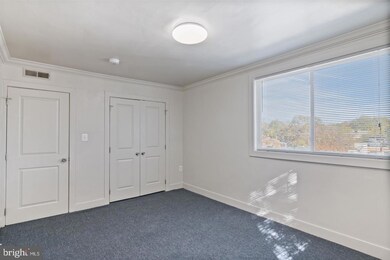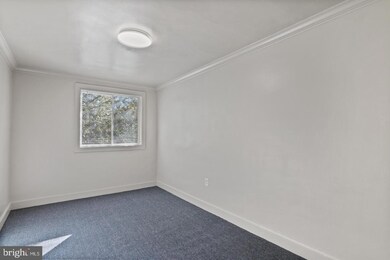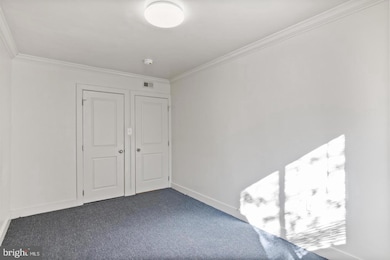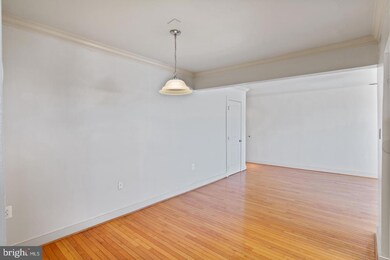
2838 Hartford St SE Unit 302 Washington, DC 20020
Garfield Heights NeighborhoodHighlights
- Colonial Architecture
- Living Room
- Central Air
- Intercom
- En-Suite Primary Bedroom
- Dining Room
About This Home
As of July 20251st Time Homebuyers, Investors Here's your chance.
Seller just installed Energy Star HVAC Unit & Hot Water Tank
Enjoy this 2bd 1 ba 795 square feet condo, hardwood floors, stainless steel appliances, granite counters kitchen. The living/dining combined room features elegant hardwood flooring, creating a warm and inviting atmosphere. Enjoy the natural light that streams through the generously sized window. The kitchen is designed with convenience in mind, boasting stainless steel appliances, including a refrigerator, stove, built-in microwave, and dishwasher. The wooden cabinets provide ample storage space, and the all-in-one washer and dryer facilitate easy laundry tasks. The bathroom has been tastefully updated with ceramic tile surrounding the bathtub. The bedrooms offer carpeted floors, in a calming shade of blue, and large bright windows that let in plenty of natural light. Located on the third floor, this unit ensures privacy, with no neighbors above you. For added security and safety, the building requires a fog key for access,
giving you peace of mind. The mailboxes are conveniently located to your left as you enter the building. Nearby, you'll find shops, including & Pizza, PNC Bank, Tropical Cafe, Metzeh, Lidl Food Market, Starbucks, Safeway, Subway, America's Best Wings, Subway, QuickWay, M&T Bank and United States Postal Service to name a few. If you are in search of a comfortable home in Washington, DC, take the opportunity to explore this two-bedroom condominium and make it your own.
Last Agent to Sell the Property
RE/MAX Realty Services License #SP98363031 Listed on: 03/31/2025

Property Details
Home Type
- Condominium
Est. Annual Taxes
- $448
Year Built
- Built in 1952
HOA Fees
- $426 Monthly HOA Fees
Parking
- On-Street Parking
Home Design
- Colonial Architecture
- Brick Exterior Construction
Interior Spaces
- 795 Sq Ft Home
- Property has 1 Level
- Ceiling Fan
- Living Room
- Dining Room
Kitchen
- Stove
- Microwave
- Dishwasher
- Disposal
Bedrooms and Bathrooms
- 2 Main Level Bedrooms
- En-Suite Primary Bedroom
- 1 Full Bathroom
Laundry
- Dryer
- Washer
Home Security
- Intercom
- Exterior Cameras
Schools
- Garfield Elementary School
- Johnson Middle School
- Ballou High School
Utilities
- Central Air
- Heat Pump System
- Electric Water Heater
Listing and Financial Details
- Tax Lot 2014
- Assessor Parcel Number 5729//2014
Community Details
Overview
- Low-Rise Condominium
- Hartford Square Condos
- Randle Heights Subdivision
Pet Policy
- No Pets Allowed
Ownership History
Purchase Details
Home Financials for this Owner
Home Financials are based on the most recent Mortgage that was taken out on this home.Similar Homes in Washington, DC
Home Values in the Area
Average Home Value in this Area
Purchase History
| Date | Type | Sale Price | Title Company |
|---|---|---|---|
| Deed | $165,000 | First American Title Insurance |
Mortgage History
| Date | Status | Loan Amount | Loan Type |
|---|---|---|---|
| Open | $165,000 | New Conventional | |
| Previous Owner | $129,000 | New Conventional | |
| Previous Owner | $151,000 | New Conventional | |
| Previous Owner | $35,219 | Stand Alone Second |
Property History
| Date | Event | Price | Change | Sq Ft Price |
|---|---|---|---|---|
| 07/07/2025 07/07/25 | Sold | $165,000 | 0.0% | $208 / Sq Ft |
| 04/11/2025 04/11/25 | Pending | -- | -- | -- |
| 03/31/2025 03/31/25 | Price Changed | $165,000 | +13.8% | $208 / Sq Ft |
| 03/31/2025 03/31/25 | For Sale | $145,000 | -- | $182 / Sq Ft |
Tax History Compared to Growth
Tax History
| Year | Tax Paid | Tax Assessment Tax Assessment Total Assessment is a certain percentage of the fair market value that is determined by local assessors to be the total taxable value of land and additions on the property. | Land | Improvement |
|---|---|---|---|---|
| 2024 | $448 | $154,910 | $46,470 | $108,440 |
| 2023 | $432 | $163,710 | $49,110 | $114,600 |
| 2022 | $365 | $141,820 | $42,550 | $99,270 |
| 2021 | $299 | $121,110 | $36,330 | $84,780 |
| 2020 | $380 | $111,760 | $33,530 | $78,230 |
| 2019 | $328 | $96,450 | $28,930 | $67,520 |
| 2018 | $328 | $96,450 | $0 | $0 |
| 2017 | $326 | $96,010 | $0 | $0 |
| 2016 | $327 | $96,030 | $0 | $0 |
| 2015 | $327 | $96,030 | $0 | $0 |
| 2014 | $363 | $106,650 | $0 | $0 |
Agents Affiliated with this Home
-
Lee Spurlock

Seller's Agent in 2025
Lee Spurlock
RE/MAX
(240) 286-1678
4 in this area
31 Total Sales
-
Amanda Agard

Seller Co-Listing Agent in 2025
Amanda Agard
RE/MAX
(202) 643-7917
4 in this area
8 Total Sales
-
Carmen Jauregui

Buyer's Agent in 2025
Carmen Jauregui
Samson Properties
(202) 352-7197
1 in this area
18 Total Sales
Map
Source: Bright MLS
MLS Number: DCDC2192296
APN: 5729-2014
- 2841 Gainesville St SE Unit 203
- 2835 Gainesville St SE Unit 101
- 2835 Gainesville St SE Unit 204
- 2817 Buena Vista Terrace SE
- 2824 Buena Vista Terrace SE
- 2719 Hartford St SE
- 2905 30th St SE
- 2820 Hartford St SE
- 2800 Buena Vista Terrace SE
- 2713 29th St SE Unit A213
- 2805 Erie St SE Unit A107
- 2805 Erie St SE Unit 108
- 3008 30th St SE
- 2812 Terrace Rd SE Unit A469
- 2845 Denver St SE Unit 204
- 2712 Terrace Rd SE Unit B609
- 3105 Naylor Rd SE Unit 101
- 3105 Naylor Rd SE Unit 302
- 2825 31st St SE Unit C493
- 3011 Erie St SE Unit B-257
