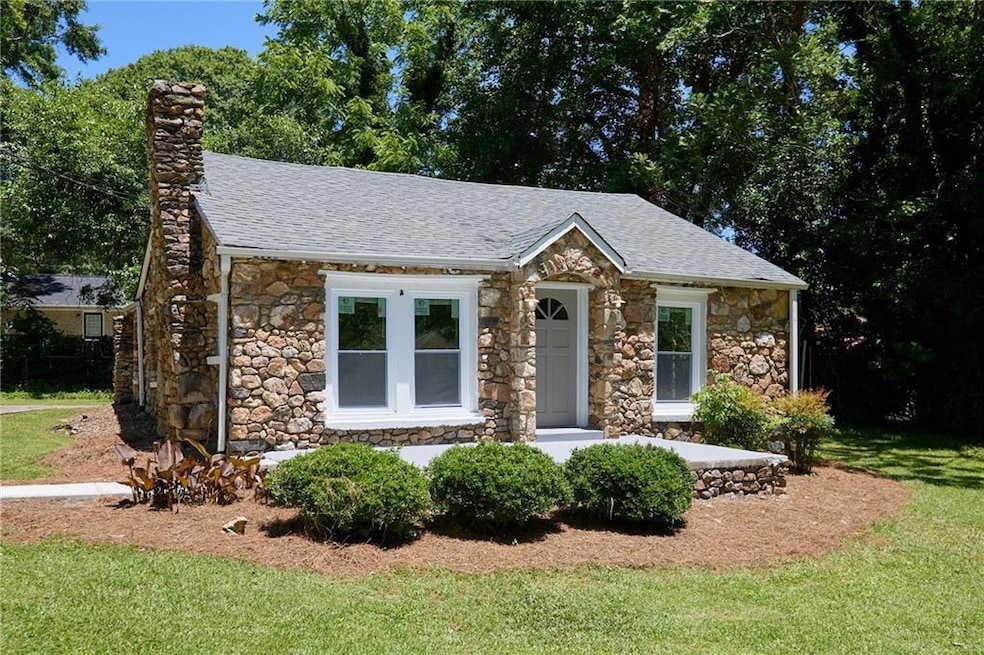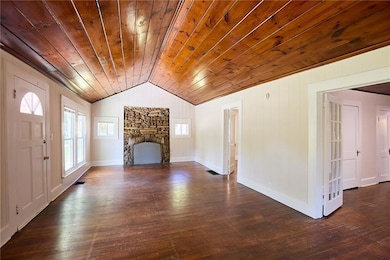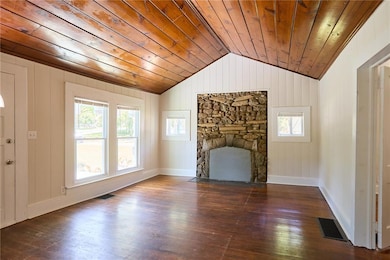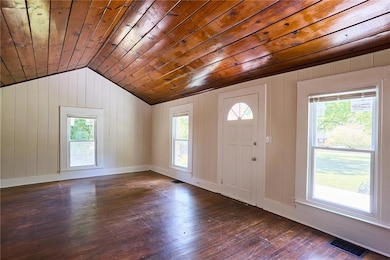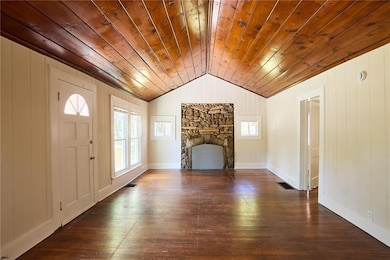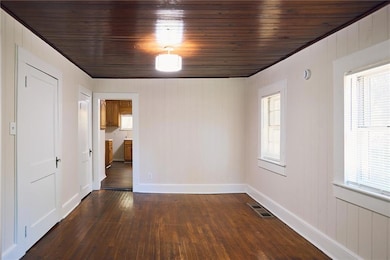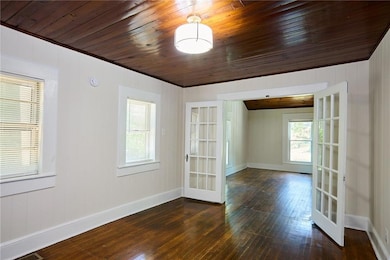2838 Mitchell Place Unit A Decatur, GA 30032
Highlights
- Open-Concept Dining Room
- 0.88 Acre Lot
- Wood Flooring
- City View
- Vaulted Ceiling
- Solid Surface Countertops
About This Home
This charming 2-bedroom, 2-bath stone cottage in Decatur blends vintage character with everyday comfort. Set on a generous lot, it features a welcoming front porch, a spacious great room with vaulted ceilings and a decorative fireplace, and a galley-style kitchen that keeps everything within easy reach. Original oak paneling and hardwood floors add warmth and charm throughout, while a separate laundry room with washer/dryer hookups and a private garage bay with additional driveway parking provide convenience. Located near Glendale and Shoal Creek Parks, and just minutes from a MARTA bus stop, this inviting home offers the perfect balance of tranquility, accessibility, and timeless appeal—all utilities paid by tenant. Important note: The fireplace in the unit is decorative.
Home Details
Home Type
- Single Family
Est. Annual Taxes
- $6,218
Year Built
- Built in 1951
Lot Details
- 0.88 Acre Lot
- Lot Dimensions are 190 x 191
Parking
- Detached Garage
Home Design
- Cottage
- Composition Roof
Interior Spaces
- 2,162 Sq Ft Home
- 1-Story Property
- Roommate Plan
- Vaulted Ceiling
- Decorative Fireplace
- Insulated Windows
- Open-Concept Dining Room
- Wood Flooring
- City Views
- Crawl Space
- Laundry Room
Kitchen
- Gas Range
- Dishwasher
- Solid Surface Countertops
Bedrooms and Bathrooms
- 2 Main Level Bedrooms
- 2 Full Bathrooms
- Separate Shower in Primary Bathroom
Schools
- Toney Elementary School
- Columbia - Dekalb Middle School
- Columbia High School
Additional Features
- Property is near shops
- Forced Air Heating and Cooling System
Listing and Financial Details
- Security Deposit $1,295
- $100 Move-In Fee
- 12 Month Lease Term
- $75 Application Fee
- Assessor Parcel Number 15 169 01 118
Community Details
Overview
- Application Fee Required
- Candler Mcafee Subdivision
Amenities
- Restaurant
Recreation
- Park
Pet Policy
- Pets Allowed
Map
Source: First Multiple Listing Service (FMLS)
MLS Number: 7680496
APN: 15-169-01-118
- 2800 Long Way
- 2038 Dellwood Place
- 2794 Mitchell Dr
- 1940 Meadow Ln
- 2962 Mcafee Rd
- 2013 Yucca Dr
- 2065 Nettie Ct
- 2121 Nichols Ln
- 2270 Miriam Ln Unit Main House
- 2672 Northview Ave
- 2665 Northview Ave
- 2659 Glenvalley Dr
- 2659 Glenvalley Dr
- 1910 Wildwood Dr
- 2775 Glenvalley Dr
- 2597 Glenvalley Dr
- 2386 Miriam Ln
- 1768 Santa Cruz Dr
- 2710 Ellen Way
- 2077 Rosewood Rd
