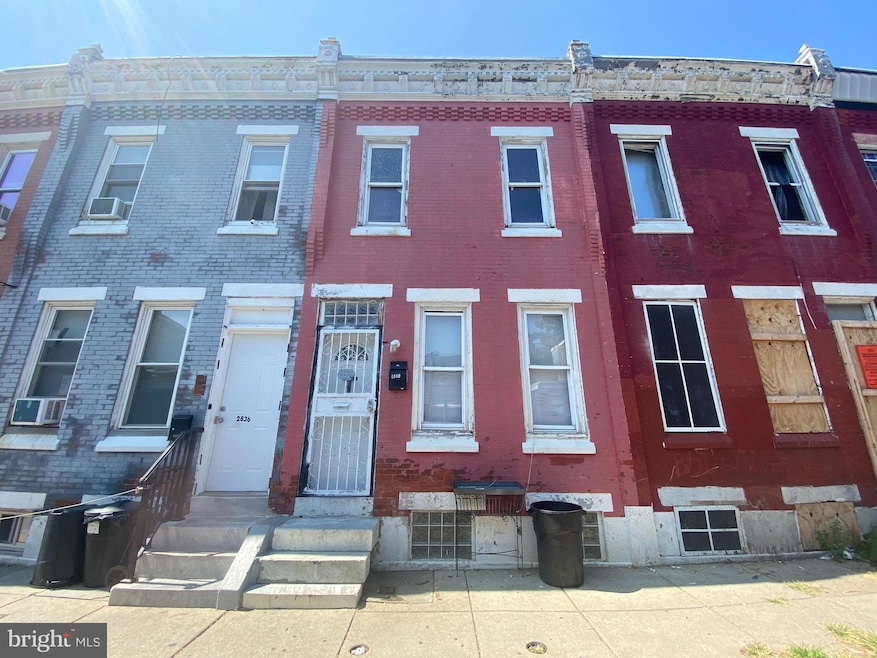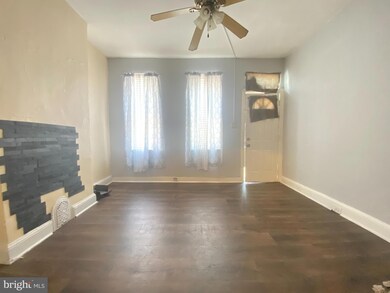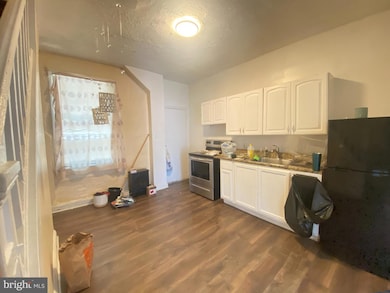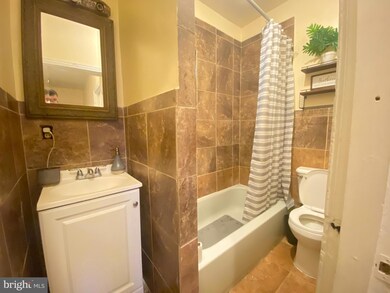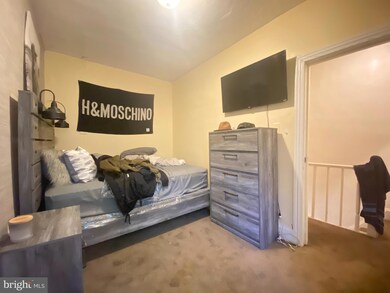
2838 N Mutter St Philadelphia, PA 19133
McGuire NeighborhoodEstimated payment $426/month
Highlights
- Straight Thru Architecture
- Heating Available
- 2-minute walk to Mascher Park
- No HOA
About This Home
Welcome to 2838 N MUTTER in bustling McGuire/Fairhill Neighborhood!
This incredible property great for INVESTORS AND OWNER OCCUPANTS is a 2 beds 1 baths home that meets all your needs.
The property features ample space, great natural light, spacious backyard, good investment potential, and so much more!
Out front, you are welcomed by a well-maintained and beautiful brick exterior with historic cornice.
You enter the main level and are greeted by a large open living room. The living area is spacious and flows into the large recently updated kitchen.
Out back, you have a large private backyard perfect for entertaining.
The basement is unfinished and offers tons of storage space with the mechanicals.
As we come upstairs to the second level, directly ahead of you is the full bathroom featuring large shower and tub.
Continuing down the hall on the left, you are welcomed to the first bedroom perfect for multiple occupants or as an office. At the end of the hall, you enter the primary bedroom complete with ample space, large reach in closet, and tons of light!
2838 N Mutter is conveniently located with nearby access to W Lehigh Ave and I-95 for commuters in either direction as well it is an easy walk to MFL Frankford TC to 69th St TC at the Huntingdon Station - MFL stop.
This property offers great transit options. There is easy access to nearby parks and playgrounds including Fairhill Square, Hissey Center and Mann Recreation Center.
The local area offers places to explore. Schedule your tour today!
Townhouse Details
Home Type
- Townhome
Est. Annual Taxes
- $715
Year Built
- Built in 1935
Lot Details
- 480 Sq Ft Lot
- Lot Dimensions are 12.00 x 40.00
Home Design
- Straight Thru Architecture
- Masonry
Interior Spaces
- 840 Sq Ft Home
- Property has 2 Levels
- Unfinished Basement
Bedrooms and Bathrooms
- 2 Main Level Bedrooms
- 1 Full Bathroom
Utilities
- Window Unit Cooling System
- Heating Available
- Electric Water Heater
Community Details
- No Home Owners Association
Listing and Financial Details
- Tax Lot 190
- Assessor Parcel Number 071125100
Map
Home Values in the Area
Average Home Value in this Area
Tax History
| Year | Tax Paid | Tax Assessment Tax Assessment Total Assessment is a certain percentage of the fair market value that is determined by local assessors to be the total taxable value of land and additions on the property. | Land | Improvement |
|---|---|---|---|---|
| 2025 | $647 | $51,100 | $10,200 | $40,900 |
| 2024 | $647 | $51,100 | $10,200 | $40,900 |
| 2023 | $647 | $46,200 | $9,240 | $36,960 |
| 2022 | $287 | $46,200 | $9,240 | $36,960 |
| 2021 | $287 | $0 | $0 | $0 |
| 2020 | $287 | $0 | $0 | $0 |
| 2019 | $381 | $0 | $0 | $0 |
| 2018 | $589 | $0 | $0 | $0 |
| 2017 | $589 | $0 | $0 | $0 |
| 2016 | $589 | $0 | $0 | $0 |
| 2015 | $564 | $0 | $0 | $0 |
| 2014 | -- | $42,100 | $2,448 | $39,652 |
| 2012 | -- | $1,408 | $200 | $1,208 |
Property History
| Date | Event | Price | Change | Sq Ft Price |
|---|---|---|---|---|
| 07/08/2025 07/08/25 | Price Changed | $67,000 | -1.5% | $80 / Sq Ft |
| 06/20/2025 06/20/25 | Price Changed | $68,000 | -1.4% | $81 / Sq Ft |
| 05/28/2025 05/28/25 | Price Changed | $69,000 | -2.8% | $82 / Sq Ft |
| 04/22/2025 04/22/25 | Price Changed | $71,000 | -4.1% | $85 / Sq Ft |
| 04/10/2025 04/10/25 | Price Changed | $74,000 | -1.3% | $88 / Sq Ft |
| 04/01/2025 04/01/25 | Price Changed | $75,000 | -1.3% | $89 / Sq Ft |
| 01/20/2025 01/20/25 | Price Changed | $76,000 | -2.6% | $90 / Sq Ft |
| 12/02/2024 12/02/24 | Price Changed | $78,000 | -2.5% | $93 / Sq Ft |
| 11/12/2024 11/12/24 | Price Changed | $80,000 | -8.0% | $95 / Sq Ft |
| 10/07/2024 10/07/24 | Price Changed | $87,000 | -2.2% | $104 / Sq Ft |
| 09/24/2024 09/24/24 | Price Changed | $89,000 | -1.1% | $106 / Sq Ft |
| 09/13/2024 09/13/24 | For Sale | $90,000 | -- | $107 / Sq Ft |
Purchase History
| Date | Type | Sale Price | Title Company |
|---|---|---|---|
| Deed | -- | None Listed On Document | |
| Interfamily Deed Transfer | -- | None Available | |
| Deed | $5,000 | None Available |
Similar Homes in Philadelphia, PA
Source: Bright MLS
MLS Number: PAPH2396720
APN: 071125100
- 2851 N Palethorp St
- 189 W Cambria St
- 2907 N Palethorp St
- 2908 N Hancock St
- 2806 Mutter St
- 2909 N Mascher St
- 2936 N Mutter St
- 2932 N Mascher St
- 2901 N Waterloo St
- 2938 N Mascher St
- 2234 N 2nd St
- 2504 N 2nd St
- 2827 N Howard St
- 2911 N Howard St
- 2725 N Philip St
- 2825 N Hope St
- 2430 Mutter St
- 2735 N Waterloo St
- 2924 N Hope St
- 2811 Hope St
- 2853 N Mascher St Unit 2ND & 3RD FL
- 2937 N Waterloo St
- 12 E Silver St Unit 2
- 135 W Huntingdon St Unit 1
- 2547 N Hancock St Unit 4
- 2547 N Hancock St Unit 2
- 2547 N Hancock St Unit 1
- 140 W Huntingdon St Unit 1
- 248 E Cambria St Unit 2
- 152 W Wishart St
- 2550 N Hope St Unit 2
- 2553 N Front St Unit 2
- 228 E Mayfield St
- 2519 N Hancock St Unit 2
- 2519 N Hancock St Unit 1
- 2901 N 5th St Unit 3RD FLOOR.
- 2528 N Hope St Unit 1
- 2531 N Front St Unit 2
- 2513 N Howard St Unit 302
- 2943 N 5th St
