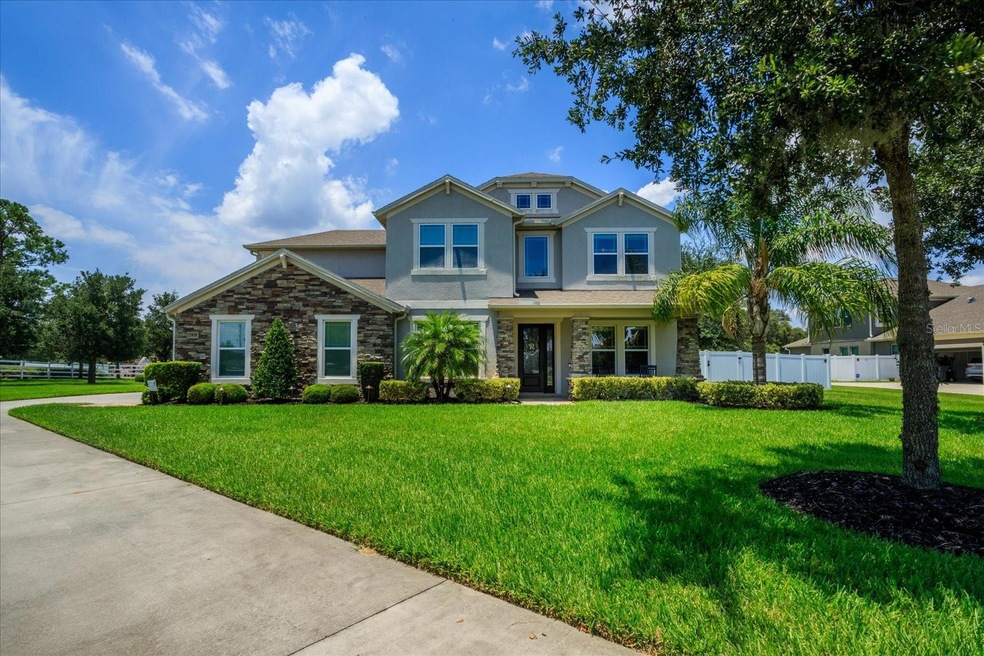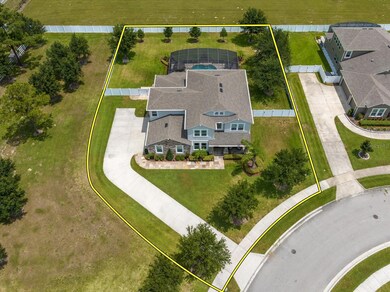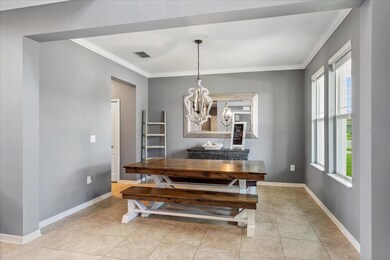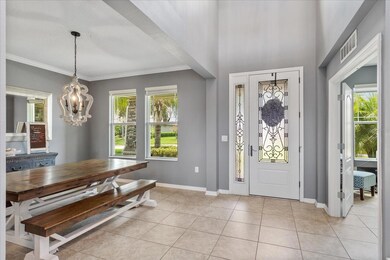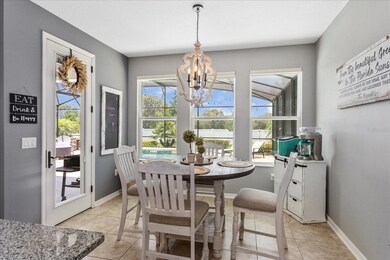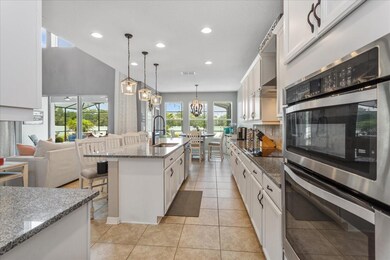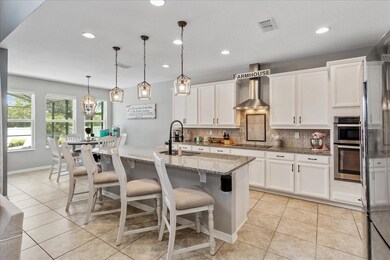
2838 Sand Oak Loop Apopka, FL 32712
Highlights
- Screened Pool
- 0.46 Acre Lot
- Vaulted Ceiling
- Gated Community
- Private Lot
- Main Floor Primary Bedroom
About This Home
As of September 2023Act fast to schedule an appointment to see this stunning two-story pool home in the sought-after gated community of Oak Ridge that's BACK ON THE MARKET! Due to financing/No fault of seller or house. Built in 2016 and situated on a huge corner lot just under 1/2 an acre with no rear neighbors. This 4 bed / 3.5 bath / 3 car garage beauty literally has it all. As you approach you will walk up the stone-paved walkway and notice the custom stone facade and pillars, as well as the inviting front porch. Entering the home you will be greeted by a formal dining room with crown molding and a home office with double doors for privacy. The dining room flows into the impressive gourmet kitchen which features stainless appliances, an oversized center island, new pendant lights, granite counters, custom tile backsplash, oversized cabinets, a deep undermount sink, double-tiered pull-out shelves, and a fabulous breakfast nook with an amazing view looking out to your very own outdoor oasis. Next your eyes will be drawn to the freshly painted living room with soaring ceilings boasting a breathtaking bronze chandelier and medallion that is sure to be a conversation starter. Featuring an abundance of natural light with triple sliding doors overlooking the stunning saltwater pool, you will immediately know this home is special. There is a huge first-floor master suite with brand-new plank flooring overlooking the pool with a luxurious master bath and a large walk-in closet. As you make your way up the grand staircase to the second floor you will notice all new flooring leading upstairs and throughout the second floor where you have 3 additional ample-sized bedrooms sharing 2 full bathrooms that were just updated, and an amazing Bonus/Loft space that would make a great theater or game/playroom. If that wasn't enough, the screen-enclosed patio and pool area is a real showstopper. You will love spending time by the custom heated and cooled gunite saltwater pool with a waterfall feature, as well as a shallow sitting area perfect for enjoying our hot summer days. The patio also has plenty of space for outdoor dining and lounging. Enjoy the cooler evenings in the above-ground jacuzzi, overlooking your huge fully fenced-in backyard. There is a Generator Panel in your oversized 3-car garage to hook your generator up to. The adjoining community lot makes for an amazing outdoor space. Too many upgrades to list. Come see for yourself. Easy access to SR 429. Recreation, entertainment, and dining nearby. Zoned for the new Kelly Park K-8 School. Apopka is an amazing location with a small-town atmosphere, yet it offers quick access to Orlando without heavy traffic! Apopka is home to the Northwest Recreation 180-acre family sports park & Amphitheater, offering a variety of free concerts, and other fun-filled events just steps away from this community! Also enjoy tubing and swimming at nearby Kelly Park Natural Springs! This home won't last long. Call your agent to schedule a showing today!
Last Agent to Sell the Property
CENTURY 21 CARIOTI Brokerage Phone: 407-354-0074 License #3332651 Listed on: 06/28/2023

Home Details
Home Type
- Single Family
Est. Annual Taxes
- $9,019
Year Built
- Built in 2016
Lot Details
- 0.46 Acre Lot
- South Facing Home
- Vinyl Fence
- Landscaped
- Private Lot
- Corner Lot
- Oversized Lot
- Level Lot
- Irrigation
- Cleared Lot
- Property is zoned RSF-1A
HOA Fees
- $134 Monthly HOA Fees
Parking
- 3 Car Attached Garage
- Side Facing Garage
- Garage Door Opener
Home Design
- Bi-Level Home
- Slab Foundation
- Shingle Roof
- Concrete Siding
- Block Exterior
- Stucco
Interior Spaces
- 3,266 Sq Ft Home
- Crown Molding
- Vaulted Ceiling
- Ceiling Fan
- Window Treatments
- Sliding Doors
- Great Room
- Family Room Off Kitchen
- Dining Room
- Home Office
- Loft
Kitchen
- Eat-In Kitchen
- Dinette
- Built-In Oven
- Cooktop with Range Hood
- Recirculated Exhaust Fan
- Microwave
- Dishwasher
- Stone Countertops
- Disposal
Flooring
- Laminate
- Ceramic Tile
Bedrooms and Bathrooms
- 4 Bedrooms
- Primary Bedroom on Main
- Closet Cabinetry
- Walk-In Closet
Laundry
- Laundry Room
- Dryer
- Washer
Pool
- Screened Pool
- Heated In Ground Pool
- Gunite Pool
- Saltwater Pool
- Pool is Self Cleaning
- Above Ground Spa
- Fence Around Pool
- Fiber Optic Pool Lighting
- Pool Lighting
Outdoor Features
- Covered patio or porch
- Exterior Lighting
- Rain Gutters
Schools
- Apopka High School
Utilities
- Central Heating and Cooling System
- Underground Utilities
- Electric Water Heater
- Water Softener
- High Speed Internet
- Cable TV Available
Listing and Financial Details
- Visit Down Payment Resource Website
- Tax Lot 134
- Assessor Parcel Number 18-20-28-6100-01-340
Community Details
Overview
- Becky Ferebee Association, Phone Number (407) 647-2622
- Oak Rdg Subdivision
- The community has rules related to deed restrictions
Recreation
- Community Playground
- Park
Security
- Gated Community
Ownership History
Purchase Details
Home Financials for this Owner
Home Financials are based on the most recent Mortgage that was taken out on this home.Purchase Details
Home Financials for this Owner
Home Financials are based on the most recent Mortgage that was taken out on this home.Purchase Details
Purchase Details
Similar Homes in Apopka, FL
Home Values in the Area
Average Home Value in this Area
Purchase History
| Date | Type | Sale Price | Title Company |
|---|---|---|---|
| Warranty Deed | $705,000 | Equitable Title | |
| Warranty Deed | $451,000 | Stewart Title Company | |
| Interfamily Deed Transfer | -- | Attorney | |
| Special Warranty Deed | $348,589 | Calatlantic Title Inc |
Mortgage History
| Date | Status | Loan Amount | Loan Type |
|---|---|---|---|
| Open | $564,000 | New Conventional | |
| Previous Owner | $451,000 | VA |
Property History
| Date | Event | Price | Change | Sq Ft Price |
|---|---|---|---|---|
| 09/06/2023 09/06/23 | Sold | $720,000 | +0.1% | $220 / Sq Ft |
| 08/14/2023 08/14/23 | Pending | -- | -- | -- |
| 08/09/2023 08/09/23 | For Sale | $719,000 | 0.0% | $220 / Sq Ft |
| 07/08/2023 07/08/23 | Pending | -- | -- | -- |
| 07/03/2023 07/03/23 | For Sale | $719,000 | 0.0% | $220 / Sq Ft |
| 06/30/2023 06/30/23 | Pending | -- | -- | -- |
| 06/28/2023 06/28/23 | For Sale | $719,000 | +2.0% | $220 / Sq Ft |
| 09/08/2022 09/08/22 | Sold | $705,000 | -1.4% | $216 / Sq Ft |
| 08/11/2022 08/11/22 | Pending | -- | -- | -- |
| 07/27/2022 07/27/22 | Price Changed | $715,000 | 0.0% | $219 / Sq Ft |
| 07/27/2022 07/27/22 | For Sale | $715,000 | -1.4% | $219 / Sq Ft |
| 07/16/2022 07/16/22 | Pending | -- | -- | -- |
| 06/29/2022 06/29/22 | For Sale | $725,000 | +60.8% | $222 / Sq Ft |
| 07/17/2020 07/17/20 | Sold | $451,000 | -8.4% | $138 / Sq Ft |
| 06/12/2020 06/12/20 | Pending | -- | -- | -- |
| 05/07/2020 05/07/20 | For Sale | $492,500 | -- | $151 / Sq Ft |
Tax History Compared to Growth
Tax History
| Year | Tax Paid | Tax Assessment Tax Assessment Total Assessment is a certain percentage of the fair market value that is determined by local assessors to be the total taxable value of land and additions on the property. | Land | Improvement |
|---|---|---|---|---|
| 2025 | $9,019 | $574,860 | $110,000 | $464,860 |
| 2024 | $7,608 | $553,850 | $110,000 | $443,850 |
| 2023 | $7,608 | $522,878 | $110,000 | $412,878 |
| 2022 | $15 | $425,576 | $75,000 | $350,576 |
| 2021 | $6,172 | $385,977 | $75,000 | $310,977 |
| 2020 | $4,568 | $332,518 | $0 | $0 |
| 2019 | $4,648 | $325,042 | $0 | $0 |
| 2018 | $4,609 | $318,981 | $35,000 | $283,981 |
| 2017 | $4,493 | $312,605 | $35,000 | $277,605 |
| 2016 | $599 | $35,000 | $35,000 | $0 |
Agents Affiliated with this Home
-

Seller's Agent in 2023
Mystique Barba
CENTURY 21 CARIOTI
(407) 354-0074
5 in this area
73 Total Sales
-
A
Buyer's Agent in 2023
Adrianna Darr
KELLER WILLIAMS REALTY SMART
(863) 577-1234
1 in this area
43 Total Sales
-

Seller's Agent in 2020
James Clark
CENTURY 21 ALTON CLARK
(407) 701-2122
3 in this area
194 Total Sales
Map
Source: Stellar MLS
MLS Number: O6122418
APN: 18-2028-6100-01-340
- 2512 Plymouth Sorrento Rd
- 2500 Plymouth Sorrento Rd
- 2781 Sand Oak Loop
- 3427 Orange Rose Loop
- Benton Plan at Winding Meadows - The Bungalow Series
- Dylan Plan at Winding Meadows - The Bungalow Series
- Coral Grand Plan at Winding Meadows - The Classic Series
- Imperial Plan at Winding Meadows - The Classic Series
- Scarlett Plan at Winding Meadows - The Classic Series
- Haddock Plan at Winding Meadows - The Bungalow Series
- Mabel Plan at Winding Meadows - The Bungalow Series
- Coral Plan at Winding Meadows - The Classic Series
- 2749 Sand Oak Loop
- 4024 Meandering Bay Dr
- 4012 Meandering Bay Dr
- 4007 Meandering Bay Dr
- 3987 Meandering Bay Dr
- 4433 Plymouth Sorrento Rd
- 3818 Wolves Creek Place
- 3802 Wolves Creek Place
