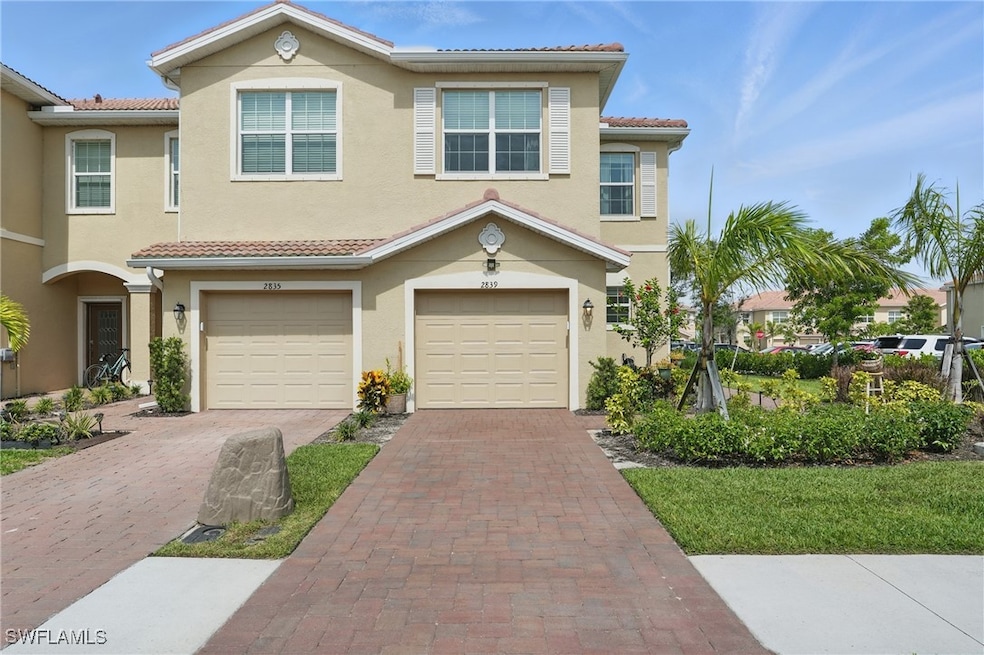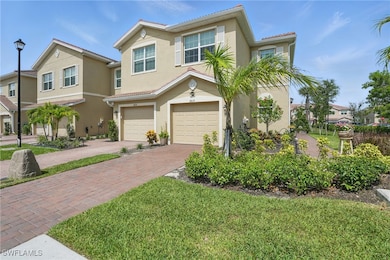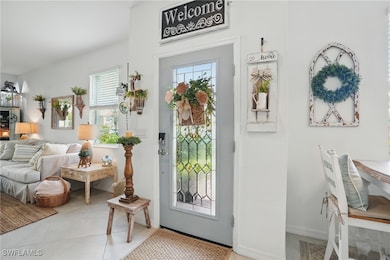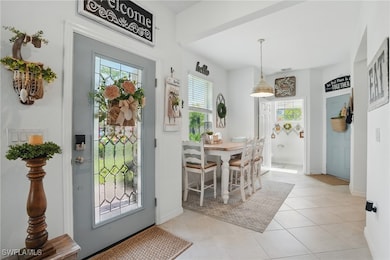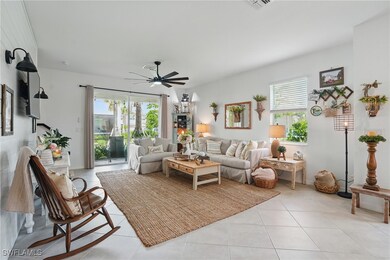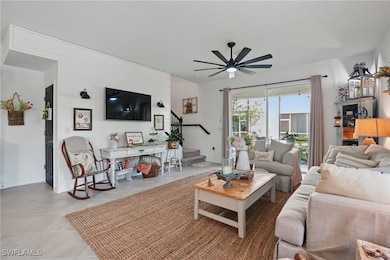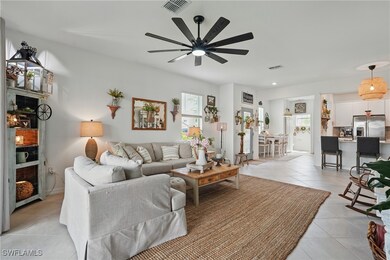2839 Blossom Way Naples, FL 34120
Rural Estates NeighborhoodEstimated payment $2,682/month
Highlights
- Pier or Dock
- Community Cabanas
- Gated Community
- Corkscrew Elementary School Rated A
- Fitness Center
- Clubhouse
About This Home
Welcome to 2839 Blossom Way, a turnkey townhome located in the sought-after Orange Blossom Ranch community in Naples, Florida. This beautifully designed and meticulously maintained home is one of the rare end units—a premium feature that offers additional privacy, extra windows for abundant natural light, and an oversized lot with a desirable side entry. Unlike most units, this particular end unit is ideally situated right next to a guest parking lot, providing unmatched convenience for visitors or extra vehicles.
As part of Phase Two, the property benefits from a lower monthly HOA fee than neighboring townhomes in Phase One—making it a more affordable and attractive option for primary residents, seasonal buyers, or investors. Inside, the home features modern finishes, stylish decor, and a layout that blends open living spaces with cozy functionality, perfect for today’s lifestyle.
Orange Blossom Ranch is a gated community that offers a resort-style living experience with two pools, two spas, a splash pad, playgrounds, tennis courts, basketball courts, a fitness center, clubhouse, and beautiful walking trails throughout. Located in a growing area of Orange Blossom, you’ll enjoy close proximity to top-rated schools, shopping, dining, and Southwest Florida’s stunning Gulf Coast beaches.
Whether you’re looking for a move-in ready home or a low-maintenance investment, this rare end-unit townhome delivers exceptional value, space, and location in one of Naples’ most in-demand neighborhoods. Don’t miss the opportunity to own this special property at 2839 Blossom Way.
Townhouse Details
Home Type
- Townhome
Est. Annual Taxes
- $3,916
Year Built
- Built in 2023
Lot Details
- 3,049 Sq Ft Lot
- Lot Dimensions are 30 x 100 x 30 x 100
- East Facing Home
HOA Fees
Parking
- 1 Car Attached Garage
- Common or Shared Parking
- Garage Door Opener
- Driveway
Home Design
- Entry on the 1st floor
- Tile Roof
- Stucco
Interior Spaces
- 1,871 Sq Ft Home
- 2-Story Property
- Shutters
- Combination Dining and Living Room
- Screened Porch
- Security Gate
Kitchen
- Range
- Microwave
- Freezer
- Dishwasher
- Disposal
Flooring
- Carpet
- Tile
Bedrooms and Bathrooms
- 3 Bedrooms
- Split Bedroom Floorplan
- Dual Sinks
- Shower Only
- Separate Shower
Laundry
- Dryer
- Washer
Outdoor Features
- Screened Patio
Utilities
- Central Heating and Cooling System
- Underground Utilities
- High Speed Internet
- Cable TV Available
Listing and Financial Details
- Tax Lot 956
- Assessor Parcel Number 69039025107
Community Details
Overview
- Association fees include internet, irrigation water, recreation facilities, water
- 350 Units
- Association Phone (866) 378-1099
- Orange Blossom Ranch Subdivision
Amenities
- Community Barbecue Grill
- Picnic Area
- Clubhouse
- Business Center
Recreation
- Pier or Dock
- Tennis Courts
- Community Basketball Court
- Pickleball Courts
- Community Playground
- Fitness Center
- Community Cabanas
- Community Pool
- Community Spa
- Park
Pet Policy
- Call for details about the types of pets allowed
Security
- Gated Community
- Fire and Smoke Detector
Map
Home Values in the Area
Average Home Value in this Area
Tax History
| Year | Tax Paid | Tax Assessment Tax Assessment Total Assessment is a certain percentage of the fair market value that is determined by local assessors to be the total taxable value of land and additions on the property. | Land | Improvement |
|---|---|---|---|---|
| 2025 | $3,916 | $274,068 | $23,645 | $250,423 |
| 2024 | -- | $277,092 | $21,753 | $255,339 |
| 2023 | $1,041 | $19,832 | $19,832 | $0 |
| 2022 | $832 | $3,051 | $3,051 | $0 |
Property History
| Date | Event | Price | List to Sale | Price per Sq Ft |
|---|---|---|---|---|
| 06/10/2025 06/10/25 | For Sale | $379,900 | -- | $203 / Sq Ft |
Purchase History
| Date | Type | Sale Price | Title Company |
|---|---|---|---|
| Special Warranty Deed | $355,000 | Lennar Title | |
| Special Warranty Deed | $355,000 | Lennar Title |
Mortgage History
| Date | Status | Loan Amount | Loan Type |
|---|---|---|---|
| Open | $284,000 | New Conventional | |
| Closed | $284,000 | New Conventional |
Source: Florida Gulf Coast Multiple Listing Service
MLS Number: 225053539
APN: 69039022540
- 2827 Blossom Way
- 2876 Citrus St
- 2870 Blossom Way
- 2893 Citrus St
- 2878 Blossom Way
- 2775 Blossom Way
- 2841 Citrus St
- 2620 Vine Ave
- 2775 Citrus St
- 2616 Vine Ave
- 2672 Blossom Way
- 2656 Blossom Way
- 2665 Citrus St
- 2511 Vine Ave
- 2155 Hamlin St
- 2437 Orchard St
- 1676 Alameda Dr
- 2224 Dancy St
- 637 Grand Rapids Blvd
- 1910 Papaya Ln
