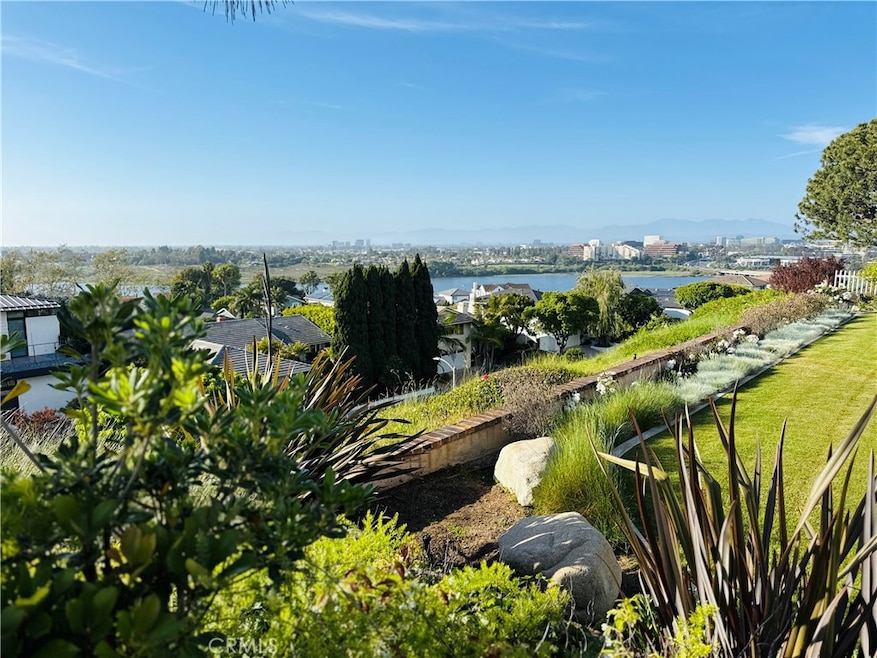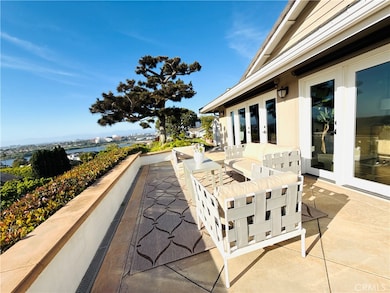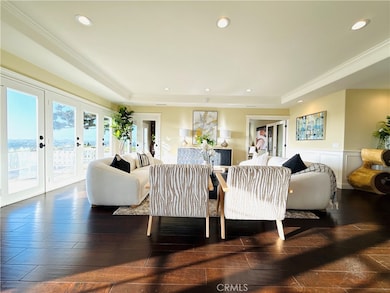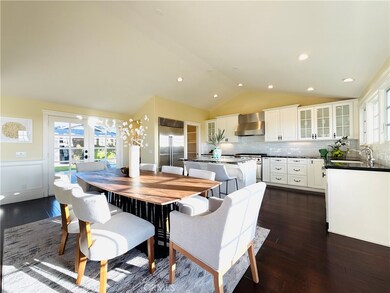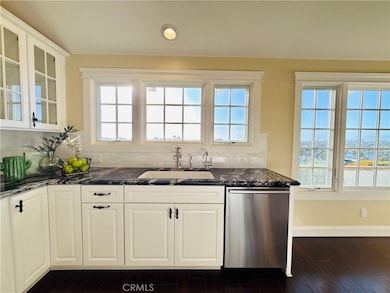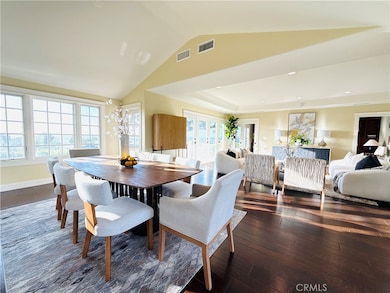2839 Carob St Newport Beach, CA 92660
East Bluff NeighborhoodHighlights
- Back Bay Views
- 0.28 Acre Lot
- Granite Countertops
- Eastbluff Elementary School Rated A
- Wood Flooring
- Walk-In Pantry
About This Home
Stunning Newport Beach Luxury Home with Unmatched Back Bay & City Skyline Views. Experience elevated coastal living in this luxurious 3-bedroom, 3-1/2 baths, single-family residence in the heart of Newport Beach. The crown jewel of this home is its unparalleled panoramic views—enjoy sights of the Back Bay and the city skyline, creating a breathtaking backdrop from sunrise to sunset. Thoughtfully designed for both everyday comfort and high-end entertaining, this home features a gourmet chef’s kitchen equipped with top-of-the-line appliances, custom cabinetry, and a spacious island ideal for gatherings and culinary creations. Each of the generously sized bedrooms offers the privacy of its own en-suite bathroom, providing a true sense of luxury and convenience. The expansive floor plan includes multiple indoor and outdoor living spaces that make the most of the spectacular views. Highlights include: Dramatic French doors capturing the bay and skyline, elegant primary suite with spa-inspired bath, gourmet kitchen with premium appliances and designer finishes, open-concept living and dining areas filled with natural light, private outdoor terrace perfect for relaxing or entertaining, Central HVAC, smart home features, and ample storage, 2-car garage, located in one of Newport Beach’s most desirable neighborhoods, this exceptional home is just minutes from world-class beaches, dining, shopping, and top-tier schools. Don’t miss this rare opportunity to lease a home where luxury meets iconic Southern California views.
Listing Agent
Alan Hong, Broker Brokerage Phone: 714-417-2526 License #01846124 Listed on: 12/05/2025
Home Details
Home Type
- Single Family
Year Built
- Built in 1964
Lot Details
- 0.28 Acre Lot
- Density is up to 1 Unit/Acre
Parking
- 2 Car Garage
- On-Street Parking
Property Views
- Back Bay
- Panoramic
- City Lights
- Mountain
Home Design
- Entry on the 1st floor
- Slab Foundation
- Fire Rated Drywall
- Tile Roof
- Stucco
Interior Spaces
- 2,364 Sq Ft Home
- 1-Story Property
- Stair Climber
- French Mullion Window
- Family Room Off Kitchen
- Living Room with Fireplace
- Storage
- Wood Flooring
Kitchen
- Open to Family Room
- Eat-In Kitchen
- Walk-In Pantry
- Six Burner Stove
- Free-Standing Range
- Ice Maker
- Dishwasher
- Kitchen Island
- Granite Countertops
- Built-In Trash or Recycling Cabinet
- Self-Closing Drawers and Cabinet Doors
- Disposal
Bedrooms and Bathrooms
- 3 Bedrooms | 1 Main Level Bedroom
- Granite Bathroom Countertops
- Bathtub
- Walk-in Shower
Laundry
- Laundry Room
- Washer and Gas Dryer Hookup
Utilities
- Central Heating and Cooling System
- Underground Utilities
- Natural Gas Connected
- Water Heater
- Cable TV Available
Listing and Financial Details
- Security Deposit $12,000
- Rent includes association dues, gardener
- 12-Month Minimum Lease Term
- Available 1/9/26
- Tax Lot 99
- Tax Tract Number 5018
- Assessor Parcel Number 44006607
Community Details
Overview
- Property has a Home Owners Association
- Eastbluff Homeowners Community Association, Phone Number (714) 557-5900
- Tpms HOA
- Eastbluff Macco Subdivision
Recreation
- Park
Pet Policy
- Pets Allowed
Map
Property History
| Date | Event | Price | List to Sale | Price per Sq Ft | Prior Sale |
|---|---|---|---|---|---|
| 12/05/2025 12/05/25 | For Rent | $12,000 | 0.0% | -- | |
| 05/27/2025 05/27/25 | Sold | $4,070,000 | +2.0% | $1,678 / Sq Ft | View Prior Sale |
| 04/24/2025 04/24/25 | Pending | -- | -- | -- | |
| 04/16/2025 04/16/25 | For Sale | $3,990,000 | +161.6% | $1,645 / Sq Ft | |
| 11/24/2012 11/24/12 | Sold | $1,525,000 | -3.2% | $629 / Sq Ft | View Prior Sale |
| 09/17/2012 09/17/12 | For Sale | $1,575,000 | -- | $649 / Sq Ft |
Source: California Regional Multiple Listing Service (CRMLS)
MLS Number: OC25271869
APN: 440-066-07
- 2987 Quedada
- 2452 Vista Hogar
- 2428 Vista Hogar
- 311 Vista Suerte
- 24 Corsica Dr
- 105 Hartford Dr
- 700 Aleppo St
- 2214 Vista Hogar
- 81 Hillsdale Dr Unit 49
- 7 Leesbury Ct
- 558 Vista Flora
- 2209 Vista Huerta
- 338 Vista Madera
- 9 Leesbury Ct
- 503 Vista Grande
- 2427 Vista Nobleza
- 525 Vista Flora
- 519 Vista Flora
- 409 Vista Grande
- 412 Vista Grande
- 2924 Catalpa St
- 2641 Alta Vista Dr
- 182 Westport Unit 104
- 2507 Alta Vista Dr
- 432 Onda
- 2 Milano Dr
- 2316 Vista Hogar
- 2500 Baypointe Dr
- 6 Ironwood Dr
- 23 Gleneagles Dr
- 7 Vintage Dr
- 17 Colonial Dr
- 70 Shearwater Place
- 100 Vilaggio
- 303 Esperanza Unit 7A
- 67 Sea Island Dr
- 1954 Vista Caudal
- 851 Amigos Way Unit 851 Amigos Way
- 730 Amigos Way Unit 1
- 745 Domingo Dr
