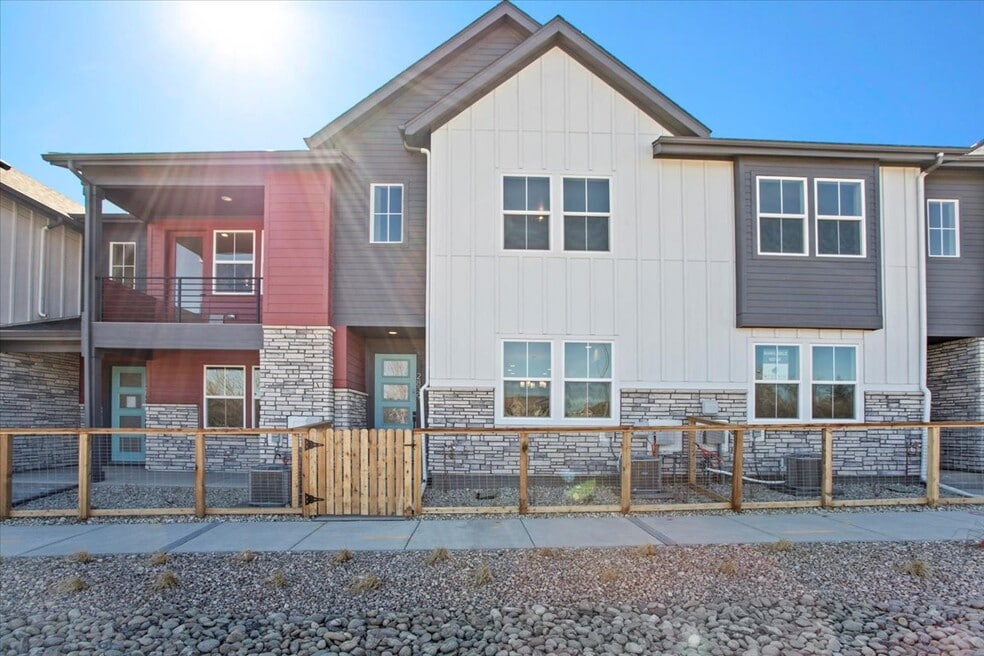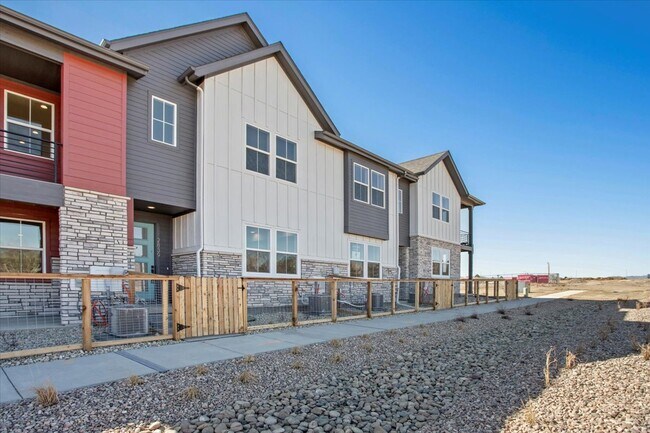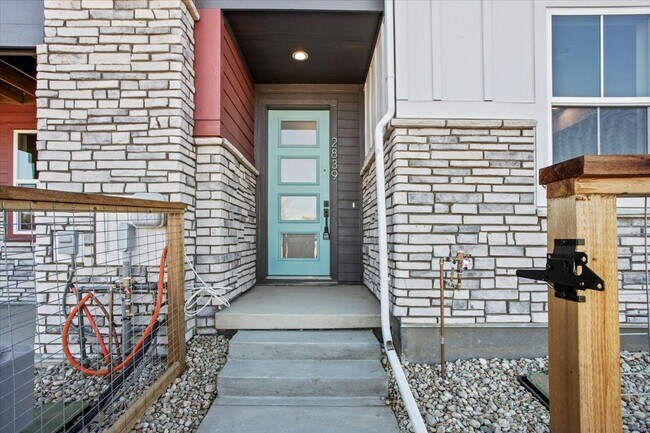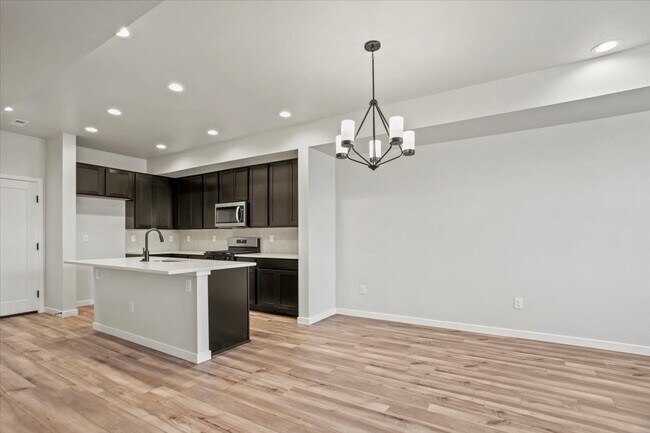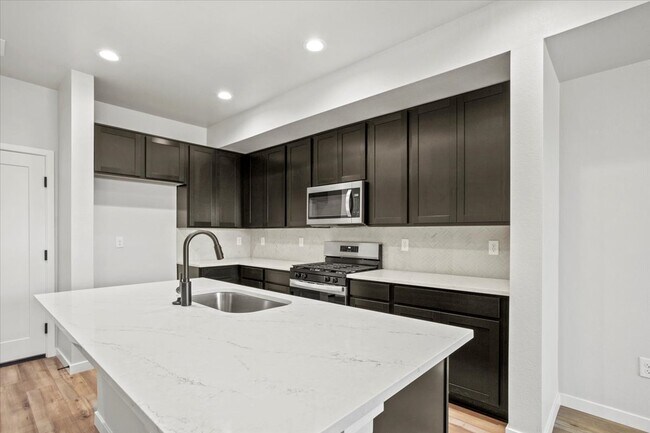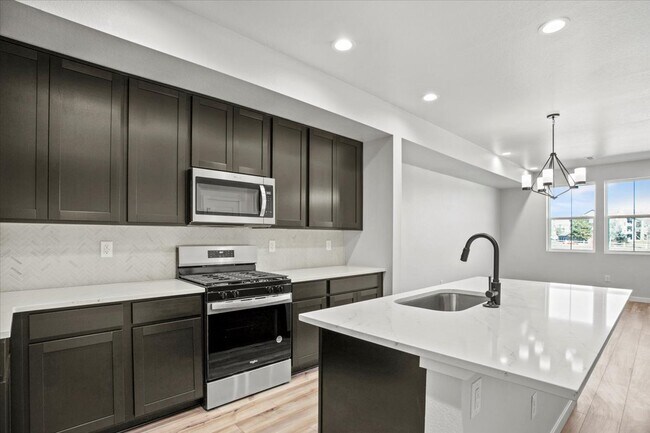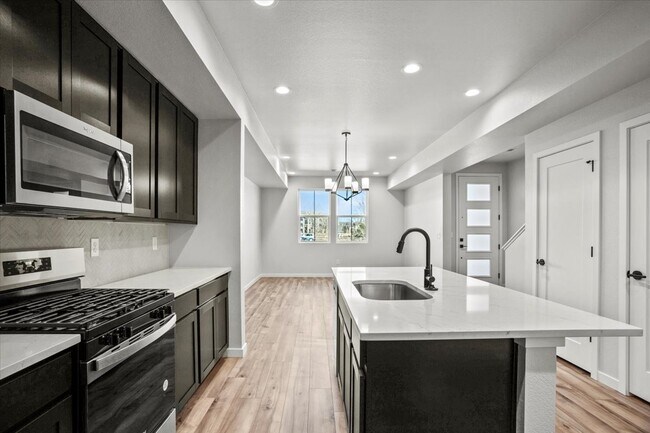
NEW CONSTRUCTION
AVAILABLE
Verified badge confirms data from builder
2839 E 103rd Dr Thornton, CO 80229
Arras Park - The Durango Collection
Cascade Plan
Estimated payment $2,951/month
Total Views
21,426
3
Beds
2.5
Baths
1,621
Sq Ft
$289
Price per Sq Ft
About This Home
Introducing this brand-new construction townhome offering 1,621 sq ft of modern living space. Featuring 3 spacious bedrooms, 2.5 baths, and a 2-car garage, this home is perfect for comfortable living. Enjoy the added bonus of a private yard, providing a serene outdoor retreat. With contemporary finishes and a thoughtfully designed layout, this townhome is ideal for those seeking a stylish and functional home. Experience the perfect blend of space, convenience, and privacy in this move-in-ready home.
Sales Office
Hours
| Monday - Saturday |
10:00 AM - 6:00 PM
|
| Sunday |
12:00 PM - 6:00 PM
|
Sales Team
Jesus Orozco
Sheila Salado
Cathy Sanders
Office Address
10253 Milwaukee Cir
Thornton, CO 80229
Driving Directions
Townhouse Details
Home Type
- Townhome
Parking
- 2 Car Garage
Home Design
- New Construction
Interior Spaces
- 2-Story Property
Bedrooms and Bathrooms
- 3 Bedrooms
Map
Move In Ready Homes with Cascade Plan
Other Move In Ready Homes in Arras Park - The Durango Collection
About the Builder
McStain Neighborhoods, founded in 1966 in Boulder, Colorado, is a regional homebuilder recognized for its leadership in sustainable residential development along the Colorado Front Range. The company specializes in energy-efficient, health-focused homes and master-planned communities, integrating advanced building technologies such as Zero Energy Ready standards, ENERGY STAR certification, and EPA Indoor airPLUS and WaterSense programs. McStain’s portfolio includes single-family homes, townhomes, and mixed-use residential projects, with notable communities like Arras Park and Painted Prairie.
Historically a privately held builder, McStain underwent a significant ownership change in October 2022 when Kansas City-based Platform Ventures acquired a majority stake, aligning McStain with a broader residential platform that includes Scott Felder Homes and Inspired Homes.
The company’s investment strategy emphasizes infill and redevelopment projects in established neighborhoods, prioritizing sustainability and design innovation as competitive differentiators. McStain’s BeWell House program exemplifies its commitment to wellness and environmental stewardship, offering all-electric homes with integrated solar and advanced indoor air quality systems.
McStain’s operations are concentrated in the Denver metro and Boulder County. The firm currently operates in five actively selling communities, with annual production estimated at 70–80 homes. Its customer base primarily consists of move-up and environmentally conscious buyers seeking customizable, high-performance homes.
Top markets include Denver, Boulder, and Aurora, where McStain’s projects leverage proximity to employment centers and transit corridors. Strategic positioning as a boutique, sustainability-driven builder enables McStain to compete effectively against national homebuilders by offering differentiated product design and green building credentials.
Nearby Homes
- Arras Park - The Summit Collection
- Arras Park - The Durango Collection
- Arras Park - The Copper Collection
- 2702 E 103rd Ave
- 2422 E 96th Way
- 9160 Welby Rd
- 400 Russell Blvd
- 3225 E 124th Ave
- 6640 Washington St
- 13507 Huron St
- 0 128th & Washington St
- 875 E 78th Ave Unit 69
- 875 E 78th Ave Unit 9-68
- 875 E 78th Ave Unit 68
- 875 E 78th Ave Unit 9-69
- 8010 Jasmine St Unit 17 & 18
- 8550 Rosemary St
- 4855 N Zuni St
- 4817 N Tejon St
- 0 Colorado Blvd
Your Personal Tour Guide
Ask me questions while you tour the home.
