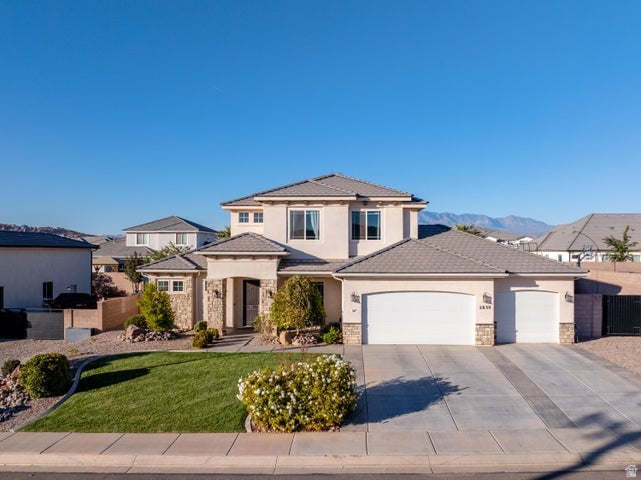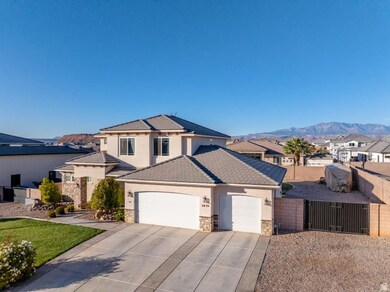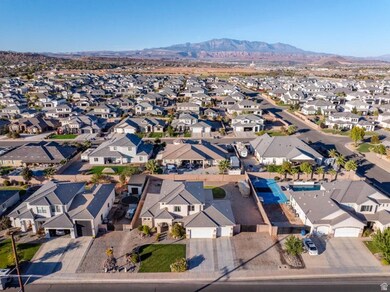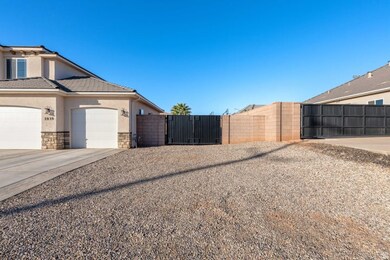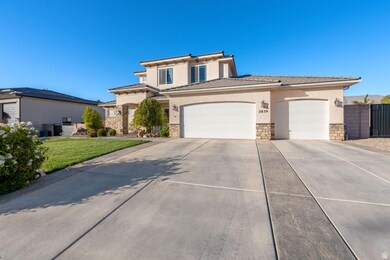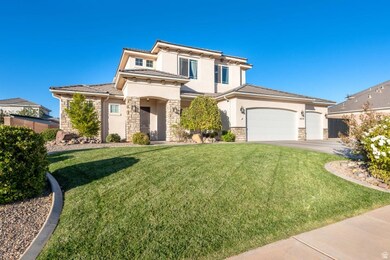
2839 E Horseman Dr St. George, UT 84790
Painted Desert NeighborhoodEstimated payment $4,350/month
Highlights
- RV Access or Parking
- Mountain View
- Hydromassage or Jetted Bathtub
- Sunrise Ridge Intermediate School Rated A-
- Main Floor Primary Bedroom
- Granite Countertops
About This Home
Welcome to this inviting 2,772-square-foot home designed with family living in mind. Featuring 4 bedrooms, an office, and 3.5 bathrooms, this home offers the perfect balance of comfort, space, and style. The main-level primary suite provides a private retreat for parents, complete with a spacious bathroom and walk-in closet. The open-concept main floor brings everyone together with a bright family room, a beautifully appointed kitchen, and a dining area ideal for everyday meals or special gatherings. Upstairs, you'll find three additional bedrooms and a large family room, a perfect space for kids, teens, or guests to relax, study, or play. A three-car garage offers plenty of storage, while the fully fenced yard is ready for backyard barbecues, games, and outdoor fun. This home truly has it all, space to grow, room to gather, and a layout that fits every stage of family life.
Home Details
Home Type
- Single Family
Est. Annual Taxes
- $2,810
Year Built
- Built in 2018
Lot Details
- 0.29 Acre Lot
- South Facing Home
- Landscaped
- Property is zoned Single-Family
Parking
- 3 Car Attached Garage
- RV Access or Parking
Property Views
- Mountain
- Valley
Home Design
- Slab Foundation
- Tile Roof
- Stone Siding
- Stucco
Interior Spaces
- 2,772 Sq Ft Home
- 2-Story Property
- Ceiling Fan
- Den
Kitchen
- Granite Countertops
- Disposal
Flooring
- Carpet
- Tile
Bedrooms and Bathrooms
- 4 Bedrooms | 1 Primary Bedroom on Main
- Walk-In Closet
- Hydromassage or Jetted Bathtub
Outdoor Features
- Covered Patio or Porch
Schools
- Little Valley Elementary School
- Sunrise Ridge Intermediate School
- Desert Hills High School
Utilities
- Central Heating and Cooling System
- Natural Gas Connected
Community Details
- No Home Owners Association
- Arbors Ph 1 Subdivision
Listing and Financial Details
- Assessor Parcel Number SG-ARBR-1-12
Map
Home Values in the Area
Average Home Value in this Area
Property History
| Date | Event | Price | List to Sale | Price per Sq Ft |
|---|---|---|---|---|
| 11/13/2025 11/13/25 | For Sale | $799,000 | -- | $288 / Sq Ft |
About the Listing Agent

A fourth-generation native of Southern Utah, Dustin Hammer has cultivated a thriving real estate career over the past three decades. A member of the elite $50+ million annual real estate sales club and ranked #3 in the country in sales with Real Broker for 2023, Dustin continues to elevate the standard for luxury real estate.
With a background in his family’s hotel, restaurant, and service businesses, Dustin brings a well-rounded perspective to property management and sales. His
Dustin's Other Listings
Source: UtahRealEstate.com
MLS Number: 2122694
- 2660 E 2220 S
- 245 Red Dr Unit 209
- 2660 E 2220 S Unit 120
- 3021 E Banded Dr
- 3141 E 2220 St S Unit 303
- 14 Knettas Knoll Subdivision Unit 14
- 3125 E 2220 S
- 2036 E Yant Dr
- 1226 W Cactus Wren Dr S Unit 179
- 1816 E Boulder Mountain Rd S
- 2827 Circle Dr
- 1907 Brisa Ct
- 2422 S River Rd Unit 5
- 2334 S River Rd Unit 66
- 2334 S River Rd Unit 66
- 2334 S River Rd Unit 91
- 2334 S River Rd Unit 40
- 2553 S 2070 E
- 2553 S 2070 E
- 2314 S 1880 E
- 2006 Westcliff Dr
- 3059 Bayberry Cir
- 776 E Fort Pierce Dr N
- 3239 S 840 E
- 3226 E 2930 S
- 444 Sunland Dr
- 770 S 2780 E
- 514 S 1990 E
- 1050 E 500 S
- 368 S Mall Dr
- 344 S 1990 E
- 2271 E Dinosaur Crossing Dr
- 2409 E Dinosaur Crossing Dr
- 277 S 1000 E
- 220 E 600 S
- 325 S 200 E Unit 3
- 3061 S Bloomington Dr E
- 175 S 400 E
- 605 E Tabernacle St
- 2990 E Riverside Dr Unit 97
Ask me questions while you tour the home.
