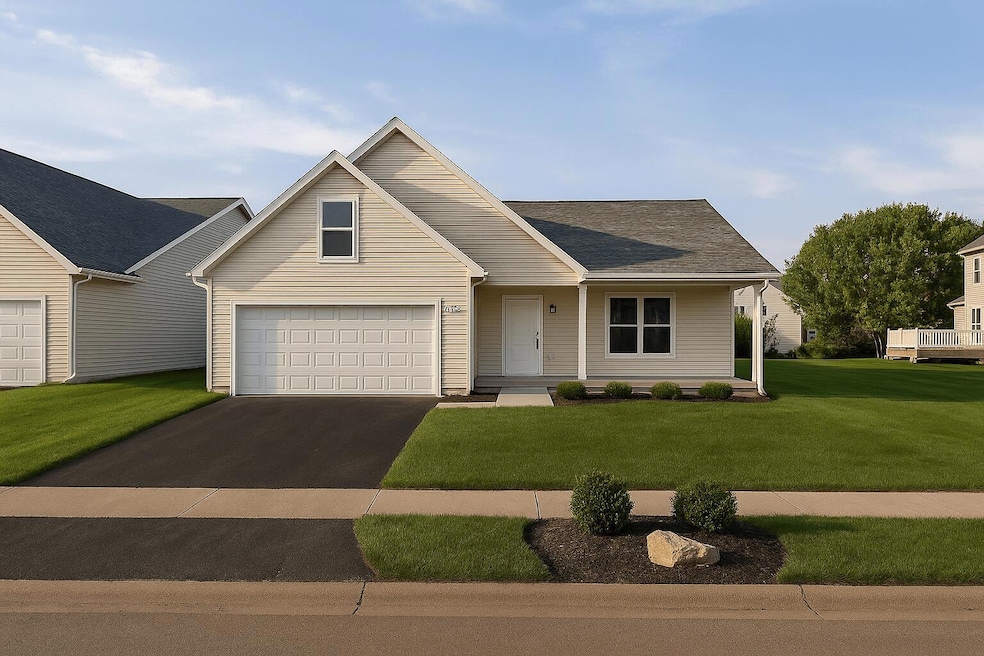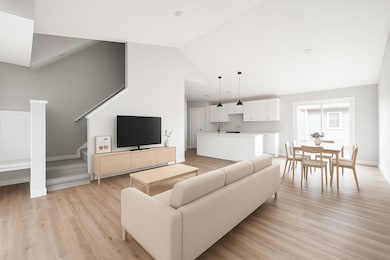2839 Ruby St Traverse City, MI 49684
Estimated payment $2,735/month
Highlights
- Under Construction
- Deck
- Corner Lot
- Central Grade School Rated A-
- Contemporary Architecture
- 2 Car Attached Garage
About This Home
Maintenance free living in the heart of it all allows for you to never worry about lawn and snow again. First floor master plan means you no longer have to haul laundry up and down the steps saving tons of time and energy. Creatively designed guest suite provides 2 full bedrooms and a full bath upstairs so guests won't want to leave in the summer. 2 car attached garage provides a snow free car. Home to be completed in March so you get the benefits of new, without the wait. With an upgraded kitchen, and tile shower in the master bathroom, this is the best value in neighborhood, and it won't last! New construction completion March-April 2026 so you can start summer 2026 already in Traverse City. Seller affiliated with licensed Broker. Colors and finishes may vary; contact the builder for current specifications and to learn more details. Reservations taken on a first come first serve basis.
Property Details
Home Type
- Condominium
Est. Annual Taxes
- $929
Year Built
- Built in 2025 | Under Construction
HOA Fees
- $300 Monthly HOA Fees
Parking
- 2 Car Attached Garage
- Front Facing Garage
- Garage Door Opener
Home Design
- Contemporary Architecture
- Shingle Roof
- Vinyl Siding
Interior Spaces
- 1,648 Sq Ft Home
- 2-Story Property
- Vinyl Flooring
- Basement Fills Entire Space Under The House
Kitchen
- Eat-In Kitchen
- Range
- Microwave
- Dishwasher
- Kitchen Island
Bedrooms and Bathrooms
- 3 Bedrooms | 1 Main Level Bedroom
Laundry
- Laundry Room
- Laundry on main level
Home Security
Outdoor Features
- Deck
- Patio
Utilities
- Forced Air Heating System
Community Details
Overview
- Association fees include snow removal, lawn/yard care
- Emerald Hills Condos
- Built by Great Lake Construction
- Emerald Hills Subdivision
Pet Policy
- Pets Allowed
Security
- Fire and Smoke Detector
Map
Home Values in the Area
Average Home Value in this Area
Property History
| Date | Event | Price | List to Sale | Price per Sq Ft |
|---|---|---|---|---|
| 10/13/2025 10/13/25 | For Sale | $453,990 | -- | $275 / Sq Ft |
Purchase History
| Date | Type | Sale Price | Title Company |
|---|---|---|---|
| Grant Deed | $25,000 | -- | |
| Deed | -- | -- | |
| Deed | $520,000 | -- | |
| Deed | -- | -- |
Source: MichRIC
MLS Number: 25052753
APN: 05-114-049-00
- 2806 Opal Ct
- 2737 Ruby St
- 2993 Emerald Isle
- 00 Cass Rd
- 3756 Country Club Dr Unit 9
- 3239 Wexford Dr
- 3560 Marketplace Cir
- 2050 N Keystone Rd
- 2751 Ray Blvd
- 1729 Andrew Place
- 2787 Ray Blvd
- 00 Hartman Rd
- 431 Fairlane Dr
- 1663 David Place
- 3702 Creekside Dr
- 3033 Hartman Rd
- 3763 Creekside Dr Unit 29
- 2377 Friendship Dr
- 1587 David Place
- 109 Boughey St
- 2516 Crossing Cir
- 3358 Rennie St
- 3686 Matador W
- 2054 Essex View Dr
- 1646 Maple Ridge Way
- 1555 Ridge Blvd
- 600 Bay Hill Dr
- 1336 Birch Tree Ln
- 1186-1243 Terrace Bluff Dr
- 2692 Harbor Hill Dr
- 1021 Manitou Dr
- 3011 Garfield Rd N
- 982 Lake Ridge Dr
- 2130 Hammond Place E Unit 2130
- 520 Wellington St
- 947 S Garfield Ave
- 837 Fern St
- 833 Fern St
- 619 E Eighth St
- 232 E State St







