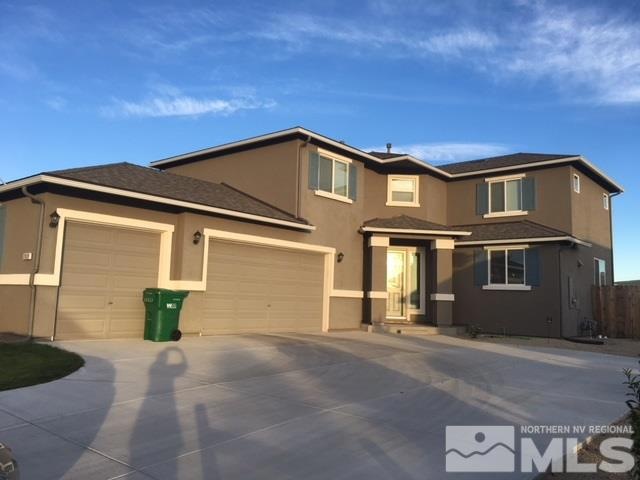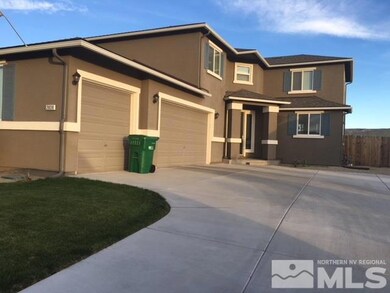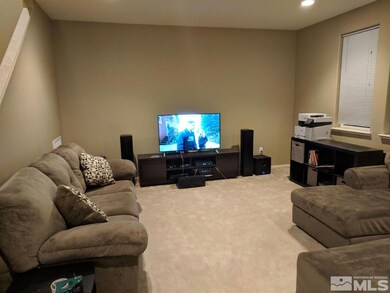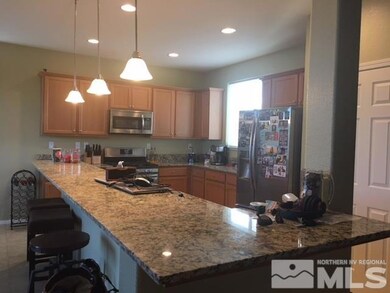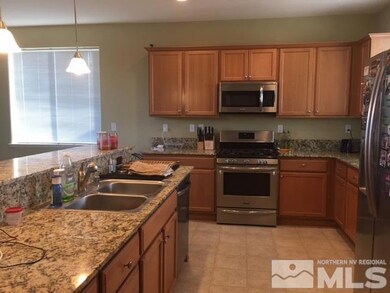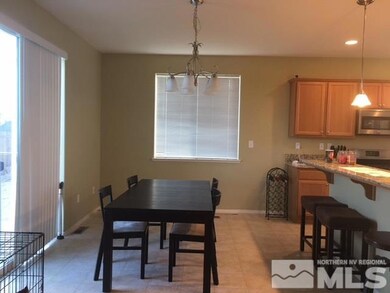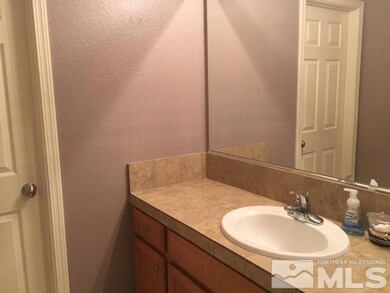
2839 S Fork Rd Fernley, NV 89408
Highlights
- Great Room
- 3 Car Attached Garage
- Walk-In Closet
- No HOA
- Double Pane Windows
- 3-minute walk to Autumn Winds Park
About This Home
As of July 2018Well maintained home 3 bedrooms and two full bath upstairs and one bedroom or office and full bath down. Large kitchen with granite counter tops and breakfast bar. All stainless steel appliances. Open floor plan with lots of windows make for a welcoming living space. Large open hallway upstairs. Laundry room is conveniently located upstairs. Large master bedroom and master bath and walk in closet., Three car garage and RV access is a plus! Xtra large back yard has nice paver patio and custom retaining walls. Back yard is decomposed granite for easy care or your imagination. Buyer and buyer's agent to verify All information.
Last Agent to Sell the Property
Martina Phillips
Coldwell Banker Select Fernley License #S.172282 Listed on: 06/06/2018

Co-Listed By
Edward Phillips
Coldwell Banker Select Fernley License #BS.143818
Last Buyer's Agent
Martina Phillips
Coldwell Banker Select Fernley License #S.172282 Listed on: 06/06/2018

Home Details
Home Type
- Single Family
Est. Annual Taxes
- $2,629
Year Built
- Built in 2014
Lot Details
- 0.31 Acre Lot
- Back Yard Fenced
- Landscaped
- Level Lot
- Front Yard Sprinklers
- Sprinklers on Timer
- Property is zoned E2
Parking
- 3 Car Attached Garage
Home Design
- Shingle Roof
- Composition Roof
- Stick Built Home
- Stucco
Interior Spaces
- 2,486 Sq Ft Home
- 2-Story Property
- Double Pane Windows
- Great Room
- Family or Dining Combination
- Crawl Space
Kitchen
- Breakfast Bar
- Built-In Oven
- Microwave
- Dishwasher
- No Kitchen Appliances
- Kitchen Island
- Disposal
Flooring
- Carpet
- Ceramic Tile
Bedrooms and Bathrooms
- 4 Bedrooms
- Walk-In Closet
- 3 Full Bathrooms
- Dual Sinks
- Primary Bathroom includes a Walk-In Shower
- Garden Bath
Laundry
- Laundry Room
- Shelves in Laundry Area
Outdoor Features
- Patio
Schools
- East Valley Elementary School
- Fernley Middle School
- Fernley High School
Utilities
- Forced Air Heating System
- Heating System Uses Natural Gas
- Gas Water Heater
Community Details
- No Home Owners Association
- The community has rules related to covenants, conditions, and restrictions
Listing and Financial Details
- Home warranty included in the sale of the property
- Assessor Parcel Number 02242204
Ownership History
Purchase Details
Home Financials for this Owner
Home Financials are based on the most recent Mortgage that was taken out on this home.Purchase Details
Home Financials for this Owner
Home Financials are based on the most recent Mortgage that was taken out on this home.Purchase Details
Home Financials for this Owner
Home Financials are based on the most recent Mortgage that was taken out on this home.Purchase Details
Purchase Details
Similar Homes in Fernley, NV
Home Values in the Area
Average Home Value in this Area
Purchase History
| Date | Type | Sale Price | Title Company |
|---|---|---|---|
| Bargain Sale Deed | $264,900 | Western Title Co | |
| Bargain Sale Deed | $239,000 | First American Title Reno | |
| Bargain Sale Deed | $80,000 | First Centennial Title Compa | |
| Trustee Deed | $1,639,858 | None Available | |
| Legal Action Court Order | $1,119,142 | None Available |
Mortgage History
| Date | Status | Loan Amount | Loan Type |
|---|---|---|---|
| Open | $260,101 | FHA | |
| Previous Owner | $89,000 | New Conventional | |
| Previous Owner | $80,000 | Purchase Money Mortgage |
Property History
| Date | Event | Price | Change | Sq Ft Price |
|---|---|---|---|---|
| 07/02/2018 07/02/18 | Sold | $329,000 | -3.2% | $132 / Sq Ft |
| 06/10/2018 06/10/18 | Pending | -- | -- | -- |
| 06/06/2018 06/06/18 | For Sale | $339,711 | +28.2% | $137 / Sq Ft |
| 06/24/2015 06/24/15 | Sold | $264,900 | 0.0% | $107 / Sq Ft |
| 05/08/2015 05/08/15 | Pending | -- | -- | -- |
| 04/23/2015 04/23/15 | For Sale | $264,900 | +10.8% | $107 / Sq Ft |
| 02/18/2014 02/18/14 | Sold | $239,000 | -7.9% | $98 / Sq Ft |
| 01/15/2014 01/15/14 | Pending | -- | -- | -- |
| 12/16/2013 12/16/13 | For Sale | $259,417 | -- | $106 / Sq Ft |
Tax History Compared to Growth
Tax History
| Year | Tax Paid | Tax Assessment Tax Assessment Total Assessment is a certain percentage of the fair market value that is determined by local assessors to be the total taxable value of land and additions on the property. | Land | Improvement |
|---|---|---|---|---|
| 2024 | $3,860 | $145,076 | $35,000 | $110,075 |
| 2023 | $3,860 | $137,608 | $35,000 | $102,608 |
| 2022 | $3,333 | $129,141 | $35,000 | $94,141 |
| 2021 | $3,143 | $116,695 | $25,200 | $91,495 |
| 2020 | $2,938 | $110,440 | $25,200 | $85,240 |
| 2019 | $2,797 | $103,165 | $21,000 | $82,165 |
| 2018 | $2,687 | $95,613 | $15,750 | $79,863 |
| 2017 | $2,629 | $90,149 | $10,500 | $79,649 |
| 2016 | $2,418 | $70,942 | $6,300 | $64,642 |
| 2015 | $2,451 | $56,540 | $6,300 | $50,240 |
| 2014 | $1,499 | $5,150 | $5,150 | $0 |
Agents Affiliated with this Home
-
M
Seller's Agent in 2018
Martina Phillips
Coldwell Banker Select Fernley
-
E
Seller Co-Listing Agent in 2018
Edward Phillips
Coldwell Banker Select Fernley
-

Seller's Agent in 2015
Jessica Stanger
RE/MAX
(775) 745-6601
227 Total Sales
-

Seller's Agent in 2014
Kellie Flodman
Cardin Realty Pros
(775) 690-5348
217 Total Sales
-
J
Buyer's Agent in 2014
JoAnne Wolfe
Cardin Realty Pros
Map
Source: Northern Nevada Regional MLS
MLS Number: 180007815
APN: 022-422-04
- 2827 S Fork Rd
- 1449 Mill Creek Rd
- 2814 S Fork Rd
- 2976 N Fork Rd
- 1319 Rouge River Rd
- 2875 Waegle Way
- 3299 Hadley St Unit Lot 62
- 3297 Hadley St Unit Lot 61
- 6778 Shell Ct
- 3292 Hadley St Unit Lot 66
- 6775 Shell Ct Unit Lot 55
- 3288 Hadley St Unit Lot 68
- 3274 Eleanor Way
- 2278 Evelynn St
- 921 Red Rock Rd
- 3480 Drayer Ln
- 602 Tamsen Rd
- 1063 Pepper Ln Unit 192
- 1194 Jasmine Ln
- 1178 Jasmine Ln
