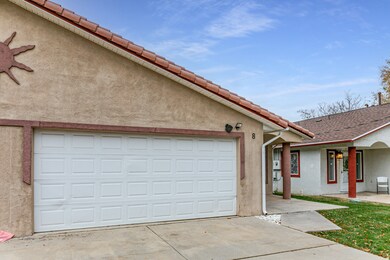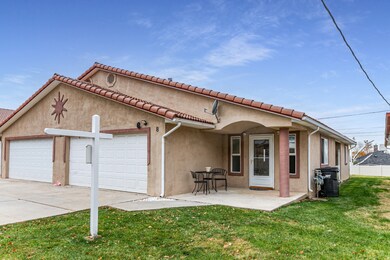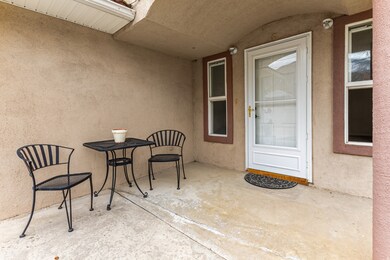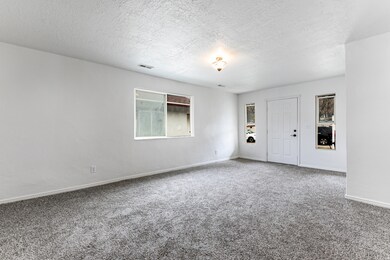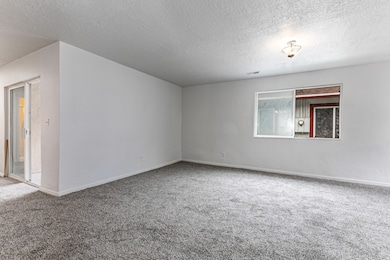2839 S Van Buren Ave Unit 8 Ogden, UT 84403
TO Smith NeighborhoodEstimated payment $1,859/month
Highlights
- Active Adult
- Private Lot
- Covered Patio or Porch
- Mountain View
- Rambler Architecture
- Cul-De-Sac
About This Home
Ogden Charmer ~ 55+ Oasis! Location! Lifestyle! Views! NEW CARPET, PAINT AND HARDWARE! An inviting and warm home set in a rejuvenating setting with a lovely view of the East bench Ben Lomond craggy mountains. Dream and use your imagination sitting in the Highlands of Scotland sharing great conversations and great food. Lounge in this private, convenient and low maintenance condominium on ground level with no-step entry ~ Spacious, Open and Tall toilets in both bathrooms. The home also offers an enchanting covered outdoor private patio with a double door entrance from the home. Enjoy the open concept lifestyle near Harrison Boulevard, 5 minutes to Ogden's Historic Main Street with delightful local shopping, restaurants and pubs. Ogden Valley boasts beautiful National Forests, hiking and biking trails, riding, fishing and hunting, skiing and snowboarding, boating and paddle boarding, as well as relaxing on the beaches of Pineview Reservoir and enjoying nature surrounding you only 20 minutes away. SL International airport 50 minutes. HOA FEES are PAID through 2025.
Listing Agent
Kathryn Grant Mcfarland
Berkshire Hathaway HomeServices Utah Properties (Salt Lake) License #10302328 Listed on: 11/19/2025
Property Details
Home Type
- Condominium
Est. Annual Taxes
- $1,878
Year Built
- Built in 1996
Lot Details
- Cul-De-Sac
- Partially Fenced Property
- Landscaped
- Sprinkler System
HOA Fees
- $250 Monthly HOA Fees
Parking
- 2 Car Attached Garage
Home Design
- Rambler Architecture
- Brick Exterior Construction
- Tile Roof
- Stucco
Interior Spaces
- 1,207 Sq Ft Home
- 1-Story Property
- Double Pane Windows
- Blinds
- Sliding Doors
- Mountain Views
- Electric Dryer Hookup
Kitchen
- Free-Standing Range
- Disposal
Flooring
- Carpet
- Tile
Bedrooms and Bathrooms
- 2 Main Level Bedrooms
Accessible Home Design
- ADA Inside
- Level Entry For Accessibility
Outdoor Features
- Covered Patio or Porch
Schools
- Polk Elementary School
- Mount Ogden Middle School
- Ogden High School
Utilities
- Forced Air Heating and Cooling System
- Natural Gas Connected
- Sewer Paid
Listing and Financial Details
- Assessor Parcel Number 02-078-0008
Community Details
Overview
- Active Adult
- Association fees include insurance, ground maintenance, sewer, trash, water
- Kaitlyn Linford Association, Phone Number (801) 773-1777
- Montana Estates Subdivision
Recreation
- Snow Removal
Pet Policy
- Pets Allowed
Map
Home Values in the Area
Average Home Value in this Area
Tax History
| Year | Tax Paid | Tax Assessment Tax Assessment Total Assessment is a certain percentage of the fair market value that is determined by local assessors to be the total taxable value of land and additions on the property. | Land | Improvement |
|---|---|---|---|---|
| 2025 | $2,008 | $297,960 | $65,000 | $232,960 |
| 2024 | $19 | $158,950 | $35,750 | $123,200 |
| 2023 | $1,877 | $149,600 | $35,750 | $113,850 |
| 2022 | $1,707 | $136,400 | $30,250 | $106,150 |
| 2021 | $1,327 | $176,000 | $35,000 | $141,000 |
| 2020 | $1,225 | $150,000 | $24,000 | $126,000 |
| 2019 | $1,191 | $137,000 | $20,000 | $117,000 |
| 2018 | $1,094 | $125,000 | $20,000 | $105,000 |
| 2017 | $1,059 | $113,000 | $20,000 | $93,000 |
| 2016 | $991 | $57,200 | $14,300 | $42,900 |
| 2015 | $1,035 | $58,300 | $14,300 | $44,000 |
| 2014 | $1,054 | $58,300 | $14,300 | $44,000 |
Property History
| Date | Event | Price | List to Sale | Price per Sq Ft |
|---|---|---|---|---|
| 11/19/2025 11/19/25 | For Sale | $275,000 | -- | $228 / Sq Ft |
Purchase History
| Date | Type | Sale Price | Title Company |
|---|---|---|---|
| Interfamily Deed Transfer | -- | None Available | |
| Quit Claim Deed | -- | None Available | |
| Special Warranty Deed | -- | Utah Commercial Title | |
| Warranty Deed | -- | -- | |
| Quit Claim Deed | -- | Bonneville Title | |
| Quit Claim Deed | -- | Bonneville Title Company |
Mortgage History
| Date | Status | Loan Amount | Loan Type |
|---|---|---|---|
| Previous Owner | $65,000 | No Value Available |
Source: UtahRealEstate.com
MLS Number: 2123601
APN: 02-078-0008
- 3248 S Van Buren Ave
- 1099 Healy St
- 1010 Sullivan Rd
- 695 E 33rd St
- 917 Sullivan Dr
- 3065 Iowa Ave
- 3107 Hawthorne Ave
- 3026 Harrison Blvd
- 1289 31st St
- 3305 Quincy Ave
- 931 30th St
- 3476 Brinker Ave
- 823 32nd St
- 816 32nd St
- 1289 30th St
- 1066 35th St
- 1006 35th St
- 1161 29th St
- 1973 S Monroe Blvd
- 2138 S Monroe Blvd
- 3290 Van Buren Ave
- 3070 Eccles Ave Unit 8
- 3371 Quincy Ave Unit 3371
- 3554 Van Buren Ave
- 3580 Van Buren Ave
- 985 Maple St
- 855 36th St
- 3765 Harrison Blvd
- 528 29th St Unit 528 29th St
- 521 28th St Unit 521
- 872 25th St
- 3815 Orchard Ave Unit 3815
- 3433 Washington Blvd
- 2955 Washington Blvd
- 3813 S Grant Ave
- 1180 24th St Unit 2
- 955 Country Hills Dr
- 2703 Washington Blvd
- 635 E 40th St
- 330 E 28th St

