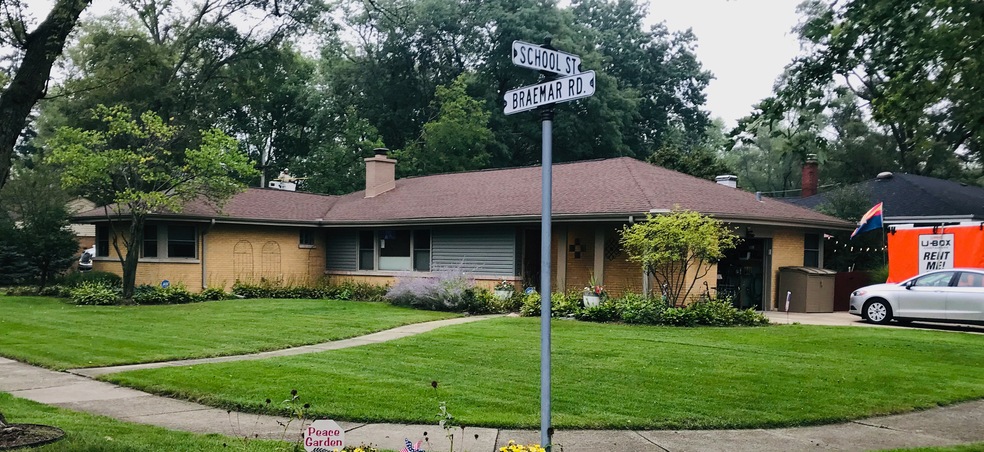
2839 School St Flossmoor, IL 60422
Highlights
- Updated Kitchen
- Deck
- Fenced Yard
- Homewood-Flossmoor High School Rated A-
- Ranch Style House
- Porch
About This Home
As of March 2021Back on the market, after a winter slumber. Beautiful brick home in old Flossmoor. Conveniently located near grade school, high school, library, train, shopping and dining. There are so many NEW and UPGRADED features in this home! New Tear off roof, NEW sump Pump, NEW furnace, NEW electrical service, NEW kitchen-black SS appliances, soft close custom made cabinets and drawers, quartz countertops, NEW bathroom. This home has been lovingly updated and lived in, so all kinks have been worked out. Home warranty is also included in the purchase of this home. Nothing to do but move in and make it yours.
Last Agent to Sell the Property
Keller Williams Preferred Rlty License #475181624 Listed on: 02/22/2021

Last Buyer's Agent
Jennifer Becknell
Charles Rutenberg Realty of IL License #475143289

Home Details
Home Type
- Single Family
Est. Annual Taxes
- $8,805
Year Built
- 1958
Lot Details
- East or West Exposure
- Fenced Yard
Parking
- Attached Garage
- Garage Door Opener
- Driveway
Home Design
- Ranch Style House
- Brick Exterior Construction
- Slab Foundation
- Asphalt Shingled Roof
Interior Spaces
- Wood Burning Fireplace
Kitchen
- Updated Kitchen
- Breakfast Bar
- Microwave
- Dishwasher
- Disposal
Laundry
- Dryer
- Washer
Outdoor Features
- Deck
- Porch
Utilities
- Central Air
- Heating System Uses Gas
- Lake Michigan Water
Listing and Financial Details
- Homeowner Tax Exemptions
Ownership History
Purchase Details
Home Financials for this Owner
Home Financials are based on the most recent Mortgage that was taken out on this home.Purchase Details
Home Financials for this Owner
Home Financials are based on the most recent Mortgage that was taken out on this home.Purchase Details
Similar Homes in the area
Home Values in the Area
Average Home Value in this Area
Purchase History
| Date | Type | Sale Price | Title Company |
|---|---|---|---|
| Warranty Deed | $216,000 | Fidelity National Title | |
| Warranty Deed | $126,000 | Attorneys Title Guaranty Fun | |
| Warranty Deed | $126,000 | Cti |
Mortgage History
| Date | Status | Loan Amount | Loan Type |
|---|---|---|---|
| Open | $7,500 | Stand Alone Second | |
| Previous Owner | $209,520 | New Conventional | |
| Previous Owner | $151,961 | FHA |
Property History
| Date | Event | Price | Change | Sq Ft Price |
|---|---|---|---|---|
| 08/05/2025 08/05/25 | Pending | -- | -- | -- |
| 07/23/2025 07/23/25 | Price Changed | $299,900 | -4.8% | $176 / Sq Ft |
| 07/11/2025 07/11/25 | For Sale | $315,000 | +45.8% | $185 / Sq Ft |
| 03/26/2021 03/26/21 | Sold | $216,000 | +0.5% | $127 / Sq Ft |
| 02/23/2021 02/23/21 | Pending | -- | -- | -- |
| 02/22/2021 02/22/21 | For Sale | $214,900 | -- | $126 / Sq Ft |
Tax History Compared to Growth
Tax History
| Year | Tax Paid | Tax Assessment Tax Assessment Total Assessment is a certain percentage of the fair market value that is determined by local assessors to be the total taxable value of land and additions on the property. | Land | Improvement |
|---|---|---|---|---|
| 2024 | $8,805 | $22,365 | $7,150 | $15,215 |
| 2023 | $6,469 | $24,000 | $7,150 | $16,850 |
| 2022 | $6,469 | $15,448 | $6,175 | $9,273 |
| 2021 | $6,529 | $15,447 | $6,175 | $9,272 |
| 2020 | $6,372 | $15,447 | $6,175 | $9,272 |
| 2019 | $6,495 | $15,481 | $5,525 | $9,956 |
| 2018 | $6,247 | $15,481 | $5,525 | $9,956 |
| 2017 | $7,883 | $15,481 | $5,525 | $9,956 |
| 2016 | $7,053 | $13,317 | $4,875 | $8,442 |
| 2015 | $7,087 | $13,317 | $4,875 | $8,442 |
| 2014 | $6,953 | $13,317 | $4,875 | $8,442 |
| 2013 | $7,765 | $16,252 | $4,875 | $11,377 |
Agents Affiliated with this Home
-
A
Seller's Agent in 2025
Alyssa Reils
@ Properties
(708) 724-1665
1 in this area
10 Total Sales
-

Seller's Agent in 2021
Michelle Dammer
Keller Williams Preferred Rlty
(815) 931-1338
3 in this area
52 Total Sales
-
J
Buyer's Agent in 2021
Jennifer Becknell
Charles Rutenberg Realty of IL
Map
Source: Midwest Real Estate Data (MRED)
MLS Number: MRD11000916
APN: 31-01-304-006-0000
- 926 Braemar Rd
- 846 Park Dr
- 2648 Central Dr Unit 2648GN
- 2650 Central Dr Unit GS
- 2709 Gordon Dr
- 2931 Sunset Ave
- 1117 Leavitt Ave Unit 110
- 1137 Leavitt Ave Unit 118
- 3037 Candlewood Ct
- 1139 Leavitt Ave Unit 313
- 926 Sterling Ave
- 2601 Gordon Dr
- 2913 Balmoral Crescent
- 19020 Kedzie Ave
- 3142 Monterey Dr
- 3118 Elaine Ct Unit 232
- 3015 Balmoral Crescent
- 2931 Willow Rd
- 623 Argyle Ave
- 2619 Alexander St
