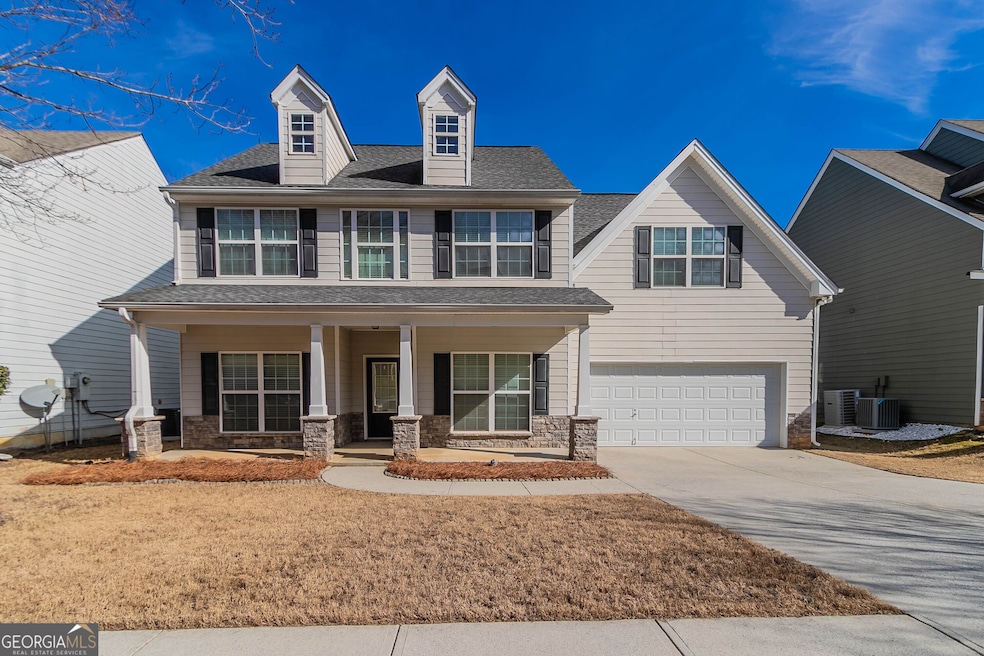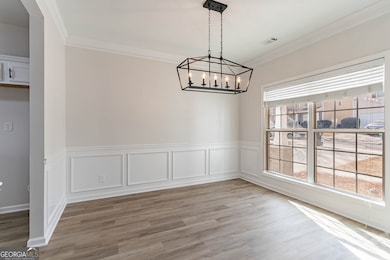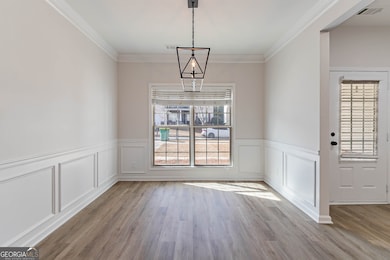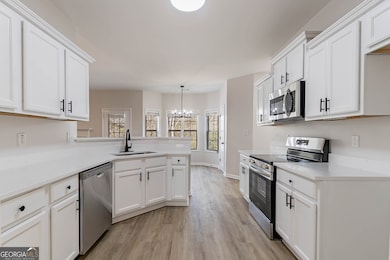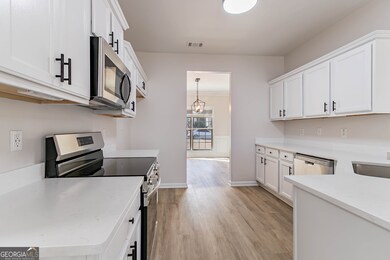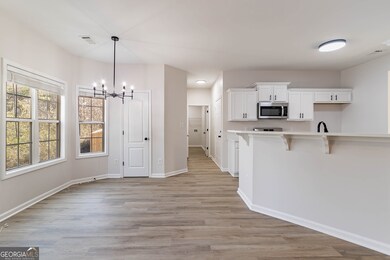2839 Suttonwood Way Buford, GA 30519
Estimated payment $2,498/month
Highlights
- Traditional Architecture
- Breakfast Area or Nook
- Double Vanity
- Ivy Creek Elementary School Rated A
- Formal Dining Room
- Walk-In Closet
About This Home
This charming two-story home features 4 spacious bedrooms and 2.5 baths, offering a perfect blend of comfort and style. The interior has been freshly painted, creating a bright and inviting atmosphere, while new carpet in the bedrooms provides a cozy feel. Luxury vinyl plank flooring flows through the main living areas, adding durability and modern appeal. The updated kitchen boasts stunning new quartz countertops, complemented by brand-new stainless steel appliances, including a microwave, stove, and dishwasher. With its thoughtful upgrades and open layout, this home is ready for both family living and entertaining.
Home Details
Home Type
- Single Family
Est. Annual Taxes
- $4,532
Year Built
- Built in 2007
Lot Details
- 6,098 Sq Ft Lot
- Open Lot
HOA Fees
- $27 Monthly HOA Fees
Parking
- 2 Car Garage
Home Design
- Traditional Architecture
- Slab Foundation
- Composition Roof
- Wood Siding
Interior Spaces
- 2,520 Sq Ft Home
- 2-Story Property
- Entrance Foyer
- Family Room with Fireplace
- Formal Dining Room
- Carpet
- Fire and Smoke Detector
Kitchen
- Breakfast Area or Nook
- Oven or Range
- Microwave
- Dishwasher
Bedrooms and Bathrooms
- 4 Bedrooms
- Walk-In Closet
- Double Vanity
- Separate Shower
Schools
- Ivy Creek Elementary School
- Glenn C Jones Middle School
- Seckinger High School
Additional Features
- Patio
- Forced Air Heating and Cooling System
Community Details
- Association fees include ground maintenance
- Sedgefield Of Hamilton Mill Subdivision
Listing and Financial Details
- Legal Lot and Block 65 / A
Map
Home Values in the Area
Average Home Value in this Area
Tax History
| Year | Tax Paid | Tax Assessment Tax Assessment Total Assessment is a certain percentage of the fair market value that is determined by local assessors to be the total taxable value of land and additions on the property. | Land | Improvement |
|---|---|---|---|---|
| 2024 | $4,641 | $159,480 | $34,000 | $125,480 |
| 2023 | $4,641 | $177,880 | $34,000 | $143,880 |
| 2022 | $3,188 | $90,880 | $21,840 | $69,040 |
| 2021 | $2,684 | $90,880 | $21,840 | $69,040 |
| 2020 | $2,684 | $97,720 | $19,200 | $78,520 |
| 2019 | $2,684 | $74,000 | $16,000 | $58,000 |
| 2018 | $2,683 | $74,000 | $16,000 | $58,000 |
| 2016 | $2,514 | $68,560 | $14,000 | $54,560 |
| 2015 | $2,539 | $68,560 | $14,000 | $54,560 |
| 2014 | -- | $68,560 | $14,000 | $54,560 |
Property History
| Date | Event | Price | List to Sale | Price per Sq Ft |
|---|---|---|---|---|
| 10/31/2025 10/31/25 | Pending | -- | -- | -- |
| 10/20/2025 10/20/25 | Price Changed | $399,900 | -4.8% | $159 / Sq Ft |
| 10/01/2025 10/01/25 | Price Changed | $419,900 | -2.3% | $167 / Sq Ft |
| 08/15/2025 08/15/25 | Price Changed | $429,900 | -2.9% | $171 / Sq Ft |
| 06/18/2025 06/18/25 | Price Changed | $442,900 | -0.5% | $176 / Sq Ft |
| 05/19/2025 05/19/25 | For Sale | $445,000 | 0.0% | $177 / Sq Ft |
| 05/12/2025 05/12/25 | Pending | -- | -- | -- |
| 04/04/2025 04/04/25 | Price Changed | $445,000 | -1.1% | $177 / Sq Ft |
| 03/28/2025 03/28/25 | For Sale | $449,900 | 0.0% | $179 / Sq Ft |
| 03/17/2025 03/17/25 | Pending | -- | -- | -- |
| 03/14/2025 03/14/25 | For Sale | $449,900 | 0.0% | $179 / Sq Ft |
| 02/10/2025 02/10/25 | Pending | -- | -- | -- |
| 01/27/2025 01/27/25 | For Sale | $449,900 | -- | $179 / Sq Ft |
Purchase History
| Date | Type | Sale Price | Title Company |
|---|---|---|---|
| Limited Warranty Deed | -- | -- | |
| Limited Warranty Deed | $382,500 | -- | |
| Deed | $204,900 | -- |
Mortgage History
| Date | Status | Loan Amount | Loan Type |
|---|---|---|---|
| Previous Owner | $194,655 | New Conventional |
Source: Georgia MLS
MLS Number: 10447457
APN: 1-002-889
- 2818 Suttonwood Way
- 2749 Suttonwood Way
- 2626 Sardis Way
- 2590 Hamilton Parc Ln
- 4012 Adler Cir
- 3941 Adler Cir
- 3941 Adler Cir Unit 24
- 2537 Sori Dr
- Tucker II Plan at The Paddocks at Doc Hughes
- Canton II Plan at The Paddocks at Doc Hughes
- Riverside Plan at The Paddocks at Doc Hughes
- Shelby Plan at The Paddocks at Doc Hughes
- Emerson Plan at The Paddocks at Doc Hughes
- 4292 Sardis Church Rd
- 3048 Thompson Mill Rd
- 4082 Adler Cir Unit 35
- 4082 Adler Cir
- 3737 Victoria Dr
- 2631 W Rock Quarry Rd
- 2485 Hamilton Parc Ln
