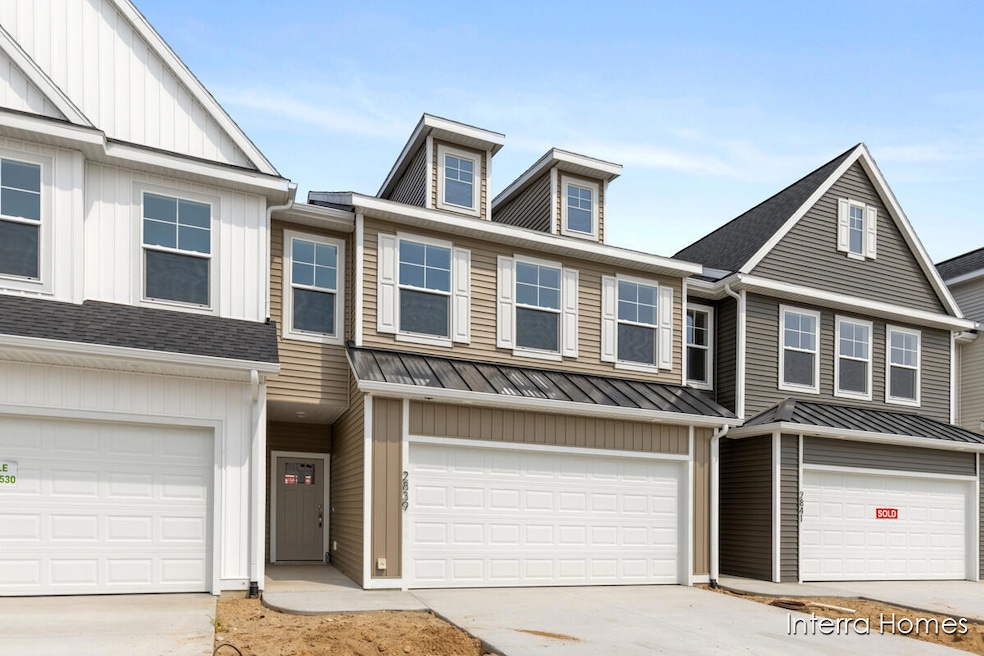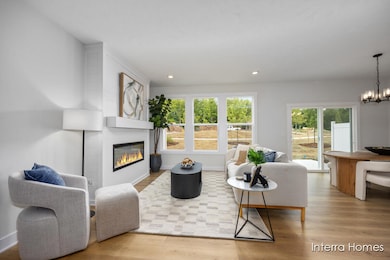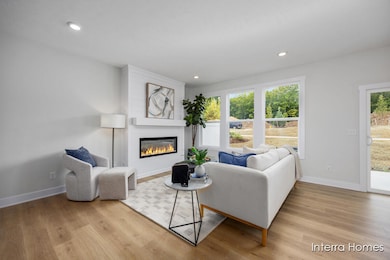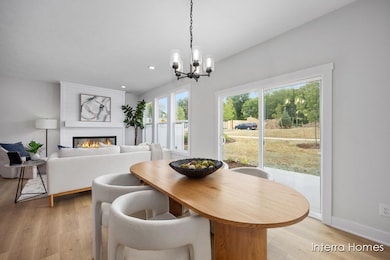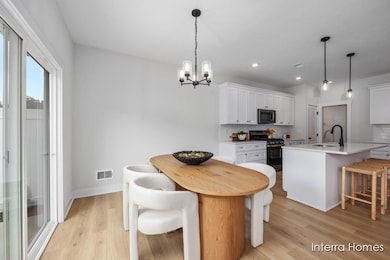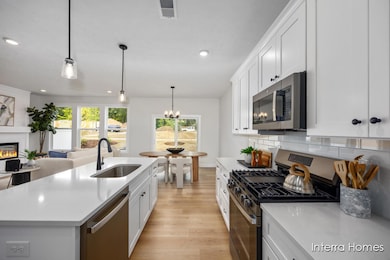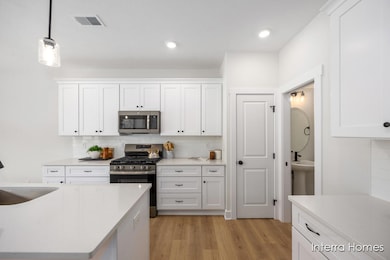OPEN WED 1PM - 2:30PM
NEW CONSTRUCTION
2839 W Highgate St Unit 29 Kentwood, MI 49512
Estimated payment $2,122/month
Total Views
13,806
3
Beds
2.5
Baths
1,854
Sq Ft
$189
Price per Sq Ft
Highlights
- New Construction
- Traditional Architecture
- 2 Car Attached Garage
- East Kentwood High School Rated A-
- Community Pool
- Humidifier
About This Home
NEW townhome ready for IMMEDIATE MOVE-IN! Located in the desirable Cobblestone at the Ravines community. Inside you will find 3 bedrooms, 2.5 bathrooms, modern electric fireplace, quartz countertops in the kitchen, laminate floors throughout main level. The laundry room is conveniently located upstairs near bedrooms along with a storage room. Enjoy community amenities including a pool, basketball court, picnic pavilion, playground and walking trails. Eligible for rate lock incentive being offered by seller. Contact listing agent for complete details.
Open House Schedule
-
Wednesday, November 19, 20251:00 to 2:30 pm11/19/2025 1:00:00 PM +00:0011/19/2025 2:30:00 PM +00:00Add to Calendar
-
Saturday, November 22, 20251:00 to 2:30 pm11/22/2025 1:00:00 PM +00:0011/22/2025 2:30:00 PM +00:00Add to Calendar
Townhouse Details
Home Type
- Townhome
Est. Annual Taxes
- $118
Year Built
- Built in 2025 | New Construction
Lot Details
- Property fronts a private road
- Private Entrance
- Sprinkler System
HOA Fees
- $270 Monthly HOA Fees
Parking
- 2 Car Attached Garage
- Front Facing Garage
Home Design
- Traditional Architecture
- Slab Foundation
- Vinyl Siding
Interior Spaces
- 1,854 Sq Ft Home
- 2-Story Property
- Low Emissivity Windows
- Window Screens
- Living Room with Fireplace
Kitchen
- Range
- Microwave
- Dishwasher
- Kitchen Island
- Disposal
Bedrooms and Bathrooms
- 3 Bedrooms
Laundry
- Laundry on upper level
- Washer and Gas Dryer Hookup
Outdoor Features
- Patio
Location
- Mineral Rights Excluded
- Interior Unit
Utilities
- Humidifier
- Forced Air Heating and Cooling System
- Heating System Uses Natural Gas
- Electric Water Heater
Community Details
Overview
- Association fees include water, trash, snow removal, lawn/yard care
- $540 HOA Transfer Fee
- Association Phone (616) 532-7700
- Cobblestone At The Ravines North Village Condos
- Built by Interra Homes
- Cobblestone At The Ravines North Village Subdivision
Recreation
- Community Playground
- Community Pool
- Trails
Pet Policy
- Pets Allowed
Map
Create a Home Valuation Report for This Property
The Home Valuation Report is an in-depth analysis detailing your home's value as well as a comparison with similar homes in the area
Home Values in the Area
Average Home Value in this Area
Tax History
| Year | Tax Paid | Tax Assessment Tax Assessment Total Assessment is a certain percentage of the fair market value that is determined by local assessors to be the total taxable value of land and additions on the property. | Land | Improvement |
|---|---|---|---|---|
| 2025 | $118 | $43,300 | $0 | $0 |
| 2024 | $118 | $25,000 | $0 | $0 |
| 2023 | $108 | $25,000 | $0 | $0 |
Source: Public Records
Property History
| Date | Event | Price | List to Sale | Price per Sq Ft |
|---|---|---|---|---|
| 08/07/2025 08/07/25 | For Sale | $349,500 | -- | $189 / Sq Ft |
Source: MichRIC
Purchase History
| Date | Type | Sale Price | Title Company |
|---|---|---|---|
| Warranty Deed | -- | None Listed On Document |
Source: Public Records
Source: MichRIC
MLS Number: 25039897
APN: 41-18-22-453-029
Nearby Homes
- Meridian Plan at Cobblestone at The Ravines
- Wilmington Plan at Cobblestone at The Ravines
- Chadron Plan at Cobblestone at The Ravines
- Lewiston Plan at Cobblestone at The Ravines
- Uptown Plan at Cobblestone at The Ravines
- 2833 W Highgate St Unit 31
- 2839 W Highgate St SE
- 2833 W Highgate St SE
- 4237 Stratton Blvd Unit 22
- 2817 W Cobblestone Ct SE Unit 11
- 2827 W Cobblestone Ct SE Unit 13
- 2817 W Cobblestone Ct SE
- 2831 W Cobblestone Ct SE Unit 14
- 2835 W Highgate St Unit 30
- 2835 W Highgate St SE
- 2831 W Highgate St Unit 32
- 2831 W Highgate St SE
- 2823 W Cobblestone Ct SE Unit 12
- 2815 W Cobblestone Ct SE Unit 10
- 2811 W Cobblestone Ct SE Unit 9
- 4260 Hidden Lakes Dr SE
- 4141 Walnut Hills Dr SE
- 4552 Hunters Ridge Dr SE
- 3065 Blue Spruce Dr SE
- 4645 Drummond Blvd SE
- 4705 N Breton Ct SE
- 2230 Eastcastle Dr SE
- 2141 Eastcastle Dr
- 3151 Wingate Dr SE
- 2122 Sandy Shore Dr SE
- 2810 32nd St SE
- 3130 32nd St SE Unit 3120 32nd St
- 3395 Pheasant Ridge Ave SE
- 4240 Norman Dr SE Unit 2
- 3910 Old Elm Dr SE
- 3877 Old Elm Dr SE
- 3300 East Paris Ave SE
- 3747 29th St SE
- 5425 East Paris Ave SE
- 4243 Forest Creek Ct SE
