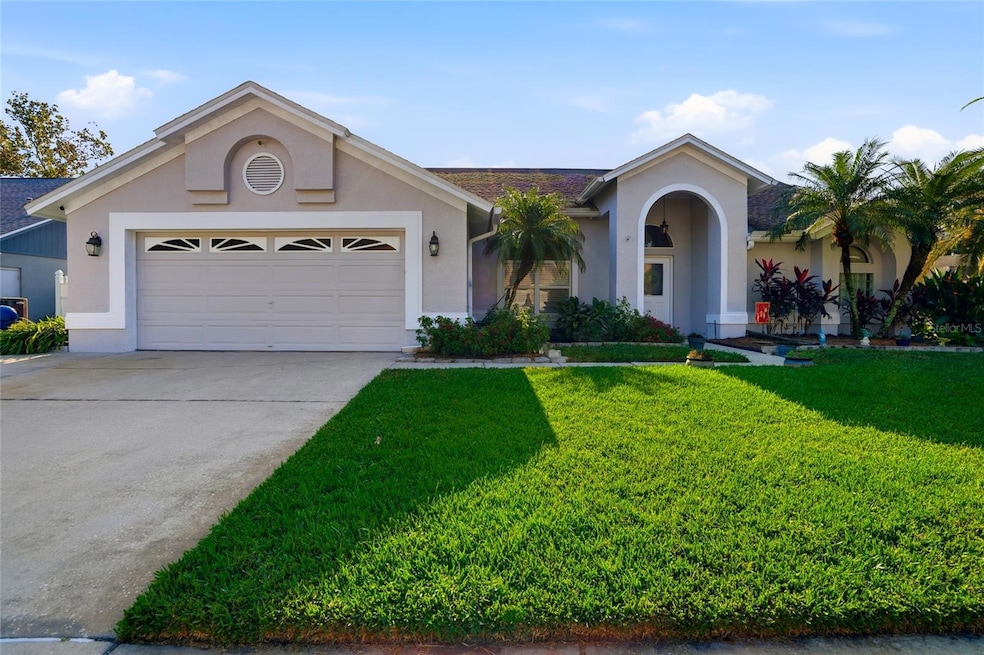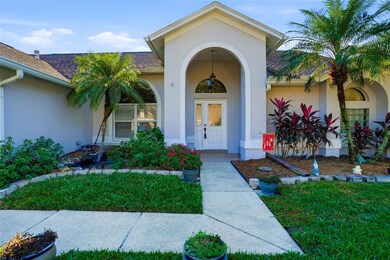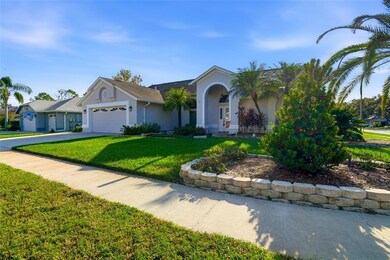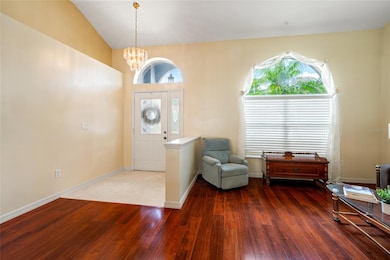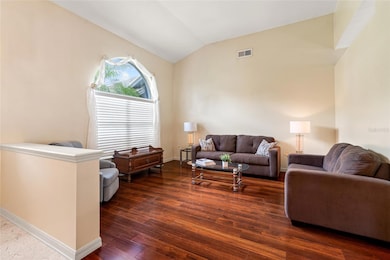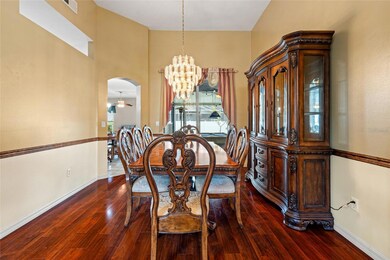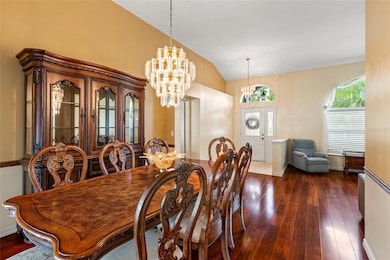28390 Openfield Loop Wesley Chapel, FL 33543
Estimated payment $2,690/month
Highlights
- Fitness Center
- Clubhouse
- Traditional Architecture
- Dr. John Long Middle School Rated 9+
- Vaulted Ceiling
- End Unit
About This Home
Minutes matter and this location delivers. Welcome Home. This beautifully maintained 4-bedroom, 2-bath home offers 2,227 square feet of comfortable, single-story living and brand new Exterior Paint. The home features ceramic tile flooring in the kitchen and baths, with durable laminate flooring throughout the main living areas and bedrooms-no carpet! The spacious kitchen is a standout with brand-new granite countertops, newer stainless steel appliances, and a functional layout ideal for entertaining. Freshly painted inside and out, this home is truly move-in ready. Enjoy outdoor living at its finest with an oversized screened lanai and a large, fully fenced backyard-perfect for gatherings or quiet evenings surrounded by lush landscaping and your very own koi pond. Located in a highly sought-after area close to top-rated schools, shopping, restaurants, and hospitals, this home offers both comfort and convenience in one of Wesley Chapel's most desirable communities. Don't you deserve this?
Listing Agent
RE/MAX PREMIER GROUP Brokerage Phone: 813-929-7600 License #686695 Listed on: 06/06/2025

Home Details
Home Type
- Single Family
Est. Annual Taxes
- $3,307
Year Built
- Built in 1993
Lot Details
- 10,446 Sq Ft Lot
- Northwest Facing Home
- Vinyl Fence
- Mature Landscaping
- Corner Lot
- Oversized Lot
- Irrigation Equipment
- Property is zoned PUD
Parking
- 2 Car Garage
- Garage Door Opener
- Driveway
Home Design
- Traditional Architecture
- Florida Architecture
- Slab Foundation
- Shingle Roof
- Block Exterior
Interior Spaces
- 2,227 Sq Ft Home
- 1-Story Property
- Chair Railings
- Vaulted Ceiling
- Ceiling Fan
- Blinds
- Drapes & Rods
- Sliding Doors
- Family Room Off Kitchen
- Breakfast Room
- Formal Dining Room
- Inside Utility
Kitchen
- Range
- Microwave
- Dishwasher
- Stone Countertops
- Solid Wood Cabinet
- Disposal
Flooring
- Laminate
- Ceramic Tile
Bedrooms and Bathrooms
- 4 Bedrooms
- Split Bedroom Floorplan
- Walk-In Closet
- 2 Full Bathrooms
Laundry
- Laundry Room
- Washer and Gas Dryer Hookup
Outdoor Features
- Enclosed Patio or Porch
- Outdoor Storage
- Rain Gutters
- Private Mailbox
Schools
- Sand Pine Elementary School
- John Long Middle School
- Wiregrass Ranch High School
Utilities
- Central Heating and Cooling System
- Heating System Uses Natural Gas
- Thermostat
- Underground Utilities
- Natural Gas Connected
- Tankless Water Heater
- Water Softener
- High Speed Internet
- Cable TV Available
Listing and Financial Details
- Visit Down Payment Resource Website
- Legal Lot and Block 15 / 3
- Assessor Parcel Number 31-26-20-0100-00300-0150
- $873 per year additional tax assessments
Community Details
Overview
- No Home Owners Association
- Association fees include common area taxes, pool, escrow reserves fund, recreational facilities
- Meadow Pointe Prcl 03 Subdivision
- Association Owns Recreation Facilities
- The community has rules related to deed restrictions
Amenities
- Clubhouse
Recreation
- Tennis Courts
- Community Basketball Court
- Pickleball Courts
- Recreation Facilities
- Community Playground
- Fitness Center
- Community Pool
- Park
Map
Home Values in the Area
Average Home Value in this Area
Tax History
| Year | Tax Paid | Tax Assessment Tax Assessment Total Assessment is a certain percentage of the fair market value that is determined by local assessors to be the total taxable value of land and additions on the property. | Land | Improvement |
|---|---|---|---|---|
| 2026 | $3,444 | $191,110 | -- | -- |
| 2025 | $3,444 | $191,110 | -- | -- |
| 2024 | $3,444 | $180,500 | -- | -- |
| 2023 | $3,342 | $175,250 | $0 | $0 |
| 2022 | $3,084 | $170,150 | $0 | $0 |
| 2021 | $2,774 | $165,200 | $52,812 | $112,388 |
| 2020 | $2,735 | $162,920 | $28,580 | $134,340 |
| 2019 | $2,693 | $159,260 | $0 | $0 |
| 2018 | $2,649 | $156,295 | $0 | $0 |
| 2017 | $2,637 | $156,295 | $0 | $0 |
| 2016 | $2,573 | $149,931 | $0 | $0 |
| 2015 | $2,600 | $148,889 | $0 | $0 |
| 2014 | $2,542 | $173,862 | $27,320 | $146,542 |
Property History
| Date | Event | Price | List to Sale | Price per Sq Ft |
|---|---|---|---|---|
| 12/29/2025 12/29/25 | Price Changed | $455,000 | -0.9% | $204 / Sq Ft |
| 12/15/2025 12/15/25 | Price Changed | $459,000 | -0.2% | $206 / Sq Ft |
| 10/23/2025 10/23/25 | Price Changed | $460,000 | -1.1% | $207 / Sq Ft |
| 09/29/2025 09/29/25 | Price Changed | $465,000 | 0.0% | $209 / Sq Ft |
| 09/29/2025 09/29/25 | For Sale | $465,000 | -2.1% | $209 / Sq Ft |
| 09/22/2025 09/22/25 | Off Market | $475,000 | -- | -- |
| 09/02/2025 09/02/25 | Price Changed | $475,000 | -3.0% | $213 / Sq Ft |
| 07/11/2025 07/11/25 | Price Changed | $489,900 | -2.0% | $220 / Sq Ft |
| 07/02/2025 07/02/25 | Price Changed | $499,900 | -2.0% | $224 / Sq Ft |
| 06/06/2025 06/06/25 | For Sale | $510,000 | -- | $229 / Sq Ft |
Purchase History
| Date | Type | Sale Price | Title Company |
|---|---|---|---|
| Deed | $129,800 | -- |
Mortgage History
| Date | Status | Loan Amount | Loan Type |
|---|---|---|---|
| Closed | $116,750 | No Value Available |
Source: Stellar MLS
MLS Number: TB8393994
APN: 31-26-20-0100-00300-0150
- 28244 Brokenmead Path
- 1342 Colt Creek Place
- 28516 Hanging Moss Loop
- 27542 Sky Lake Cir
- 28701 Falling Leaves Way
- 1150 Big Creek Dr
- 28438 Tall Grass Dr
- 28724 Hanging Moss Loop
- 28647 Twinbrook Ln
- 28632 Tanner Dr
- 27621 Sugar Loaf Dr Unit 8
- 27644 Sugar Loaf Dr
- 27416 Breakers Dr
- 1518 Atami Ct
- 27854 Breakers Dr
- 20703 Great Laurel Ave
- 1530 Ocean Reef Rd
- 27226 Sea Breeze Way
- 9446 Leatherwood Ave
- 27149 La Jolla Way
- 28305 International Dr
- 28335 Glade Fern Ct
- 28434 Meadowrush Way
- 1941 Tidewater Ct Unit ID1234472P
- 1930 Devonwood Dr
- 28646 Tanner Dr
- 28534 Tall Grass Dr
- 1306 Timber Trace Dr
- 6398 Colonial Grand Dr
- 20738 Whitewood Way
- 1945 Noor St
- 27144 La Jolla Way
- 1219 Timber Trace Dr
- 9446 Leatherwood Ave
- 2651 Silvermoss Dr
- 1628 Maximilian Dr
- 2042 Arrowgrass Dr
- 1327 Crimson Clover Ln
- 29324 Birds Eye Dr
- 1353 Crimson Clover Ln
