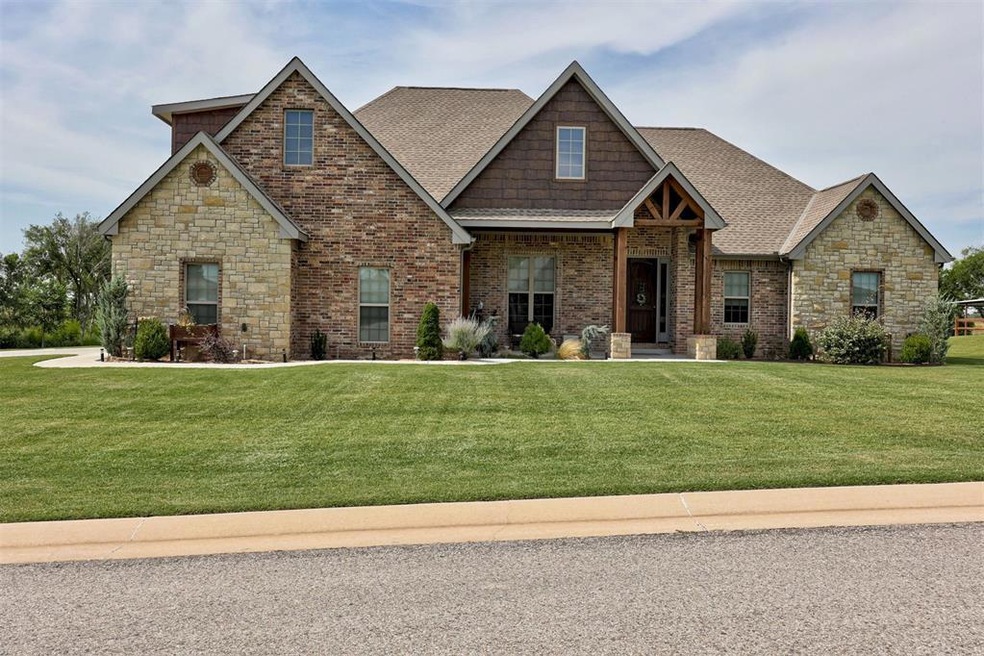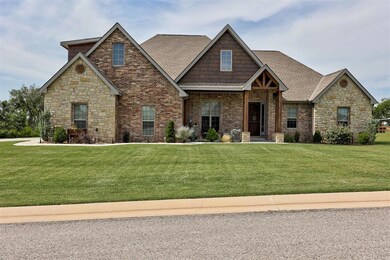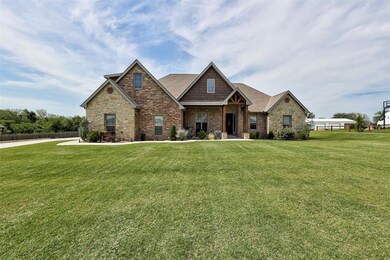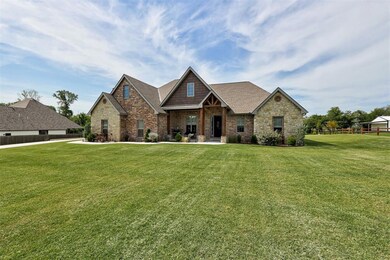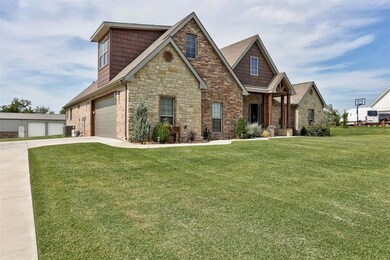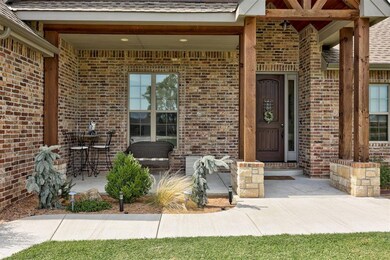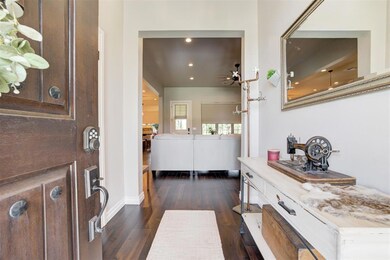
284 Bree Way Goldsby, OK 73093
Highlights
- Barn
- Modern Farmhouse Architecture
- Outdoor Kitchen
- Washington Elementary School Rated A-
- Wood Flooring
- Home Office
About This Home
As of October 2023Beautiful home inside a gated community in the desirable Washington school district. This home has a great floor plan with 4 bedrooms, spacious closets, big laundry room, and an awesome pantry. There are wood floors and granite countertops throughout with lots of storage. Backyard area has an outdoor kitchen and pergola with screen. Very nice 30x45 building with rooms all on 1 acre. This property is in pristine condition and won't last long.
Home Details
Home Type
- Single Family
Est. Annual Taxes
- $6,026
Year Built
- Built in 2019
Lot Details
- 0.97 Acre Lot
- Interior Lot
- Sprinkler System
HOA Fees
- $31 Monthly HOA Fees
Parking
- 3 Car Attached Garage
- Garage Door Opener
- Driveway
Home Design
- Modern Farmhouse Architecture
- Brick Exterior Construction
- Slab Foundation
- Composition Roof
- Stone
Interior Spaces
- 2,842 Sq Ft Home
- 1.5-Story Property
- Woodwork
- Metal Fireplace
- Window Treatments
- Home Office
- Workshop
- Inside Utility
- Laundry Room
- Fire and Smoke Detector
Kitchen
- Built-In Oven
- Electric Oven
- Built-In Range
- Microwave
- Dishwasher
- Wood Stained Kitchen Cabinets
- Disposal
Flooring
- Wood
- Carpet
- Stone
Bedrooms and Bathrooms
- 3 Bedrooms
Outdoor Features
- Outdoor Kitchen
- Fire Pit
- Gazebo
- Separate Outdoor Workshop
Schools
- Washington Elementary School
- Washington Middle School
- Washington High School
Farming
- Barn
Utilities
- Central Air
- Heat Pump System
- Aerobic Septic System
- Septic Tank
Community Details
- Association fees include gated entry, maintenance common areas
- Mandatory home owners association
Listing and Financial Details
- Legal Lot and Block 8 / 1
Ownership History
Purchase Details
Home Financials for this Owner
Home Financials are based on the most recent Mortgage that was taken out on this home.Purchase Details
Home Financials for this Owner
Home Financials are based on the most recent Mortgage that was taken out on this home.Similar Homes in the area
Home Values in the Area
Average Home Value in this Area
Purchase History
| Date | Type | Sale Price | Title Company |
|---|---|---|---|
| Warranty Deed | $540,000 | None Listed On Document | |
| Warranty Deed | $72,500 | Guaranty Abstract Company |
Mortgage History
| Date | Status | Loan Amount | Loan Type |
|---|---|---|---|
| Open | $340,000 | New Conventional |
Property History
| Date | Event | Price | Change | Sq Ft Price |
|---|---|---|---|---|
| 10/02/2023 10/02/23 | Sold | $540,000 | -0.9% | $190 / Sq Ft |
| 08/23/2023 08/23/23 | Pending | -- | -- | -- |
| 08/03/2023 08/03/23 | For Sale | $545,000 | +653.1% | $192 / Sq Ft |
| 07/31/2019 07/31/19 | Sold | $72,364 | -5.2% | -- |
| 07/29/2019 07/29/19 | Pending | -- | -- | -- |
| 06/18/2019 06/18/19 | Price Changed | $76,364 | -0.7% | -- |
| 04/25/2019 04/25/19 | For Sale | $76,864 | -- | -- |
Tax History Compared to Growth
Tax History
| Year | Tax Paid | Tax Assessment Tax Assessment Total Assessment is a certain percentage of the fair market value that is determined by local assessors to be the total taxable value of land and additions on the property. | Land | Improvement |
|---|---|---|---|---|
| 2024 | $6,026 | $57,718 | $8,140 | $49,578 |
| 2023 | $6,026 | $55,384 | $8,086 | $47,298 |
| 2022 | $5,744 | $52,747 | $7,920 | $44,827 |
| 2021 | $4,984 | $53,176 | $7,970 | $45,206 |
| 2020 | $760 | $7,970 | $7,970 | $0 |
| 2019 | $5 | $49 | $49 | $0 |
| 2018 | $5 | $47 | $47 | $0 |
| 2017 | $4 | $44 | $44 | $0 |
| 2016 | $4 | $42 | $42 | $0 |
Agents Affiliated with this Home
-

Seller's Agent in 2023
Chip Adams
Adams Family Real Estate LLC
(405) 285-4600
6 in this area
814 Total Sales
-

Buyer's Agent in 2023
Lindsey Cheek
Cross C Realty LLC
(720) 329-7360
14 in this area
189 Total Sales
-

Seller's Agent in 2019
Tricia Clement
Richard Jennings Real Estate
(405) 922-2968
8 in this area
18 Total Sales
Map
Source: MLSOK
MLS Number: 1073194
APN: 0BLE00001008000000
- 234 Bree Way
- 117 Bree Way
- 03 Cotton Field Rd
- 426 Fresno St
- 239 Brandon Cir
- 308 Lysbeth Ct
- 000 E Ladd Rd
- 1025 Wagon Trail Ln
- 320 Lysbeth Ct
- 410 Taylam Rd
- 673 Barn Cir
- 1498 E Interstate Dr
- 2150 Allison Way
- Arvida Plan at Summit Ranch
- Breckenridge Plan at Summit Ranch
- 1165 Wild Flower (Tract 1a) Way
- 1017 Wild Flower (Tract 1c) Way
- 1091 Wild Flower (Tract 1b) Way
- 2846 Goldsby Dr
- 943 Wild Flower (Tract 2a) Way
