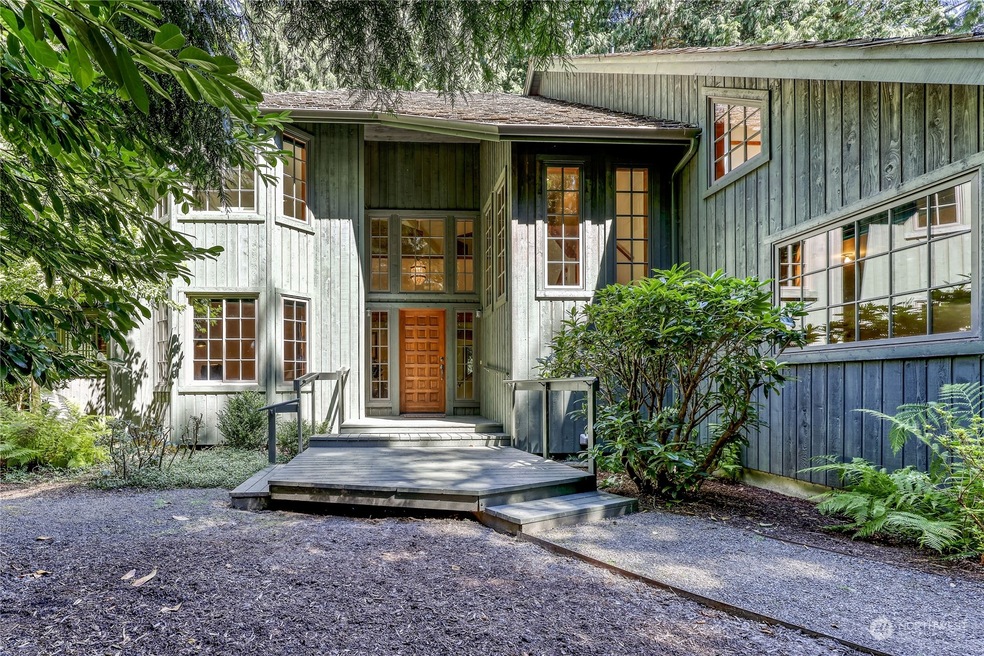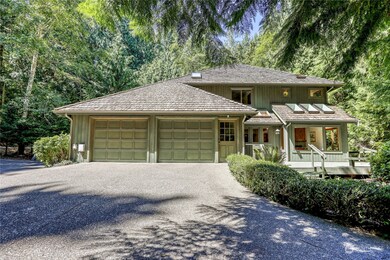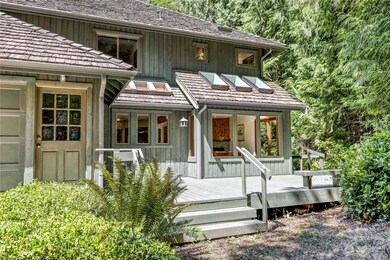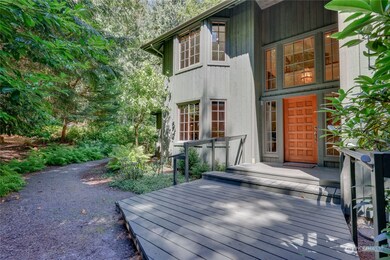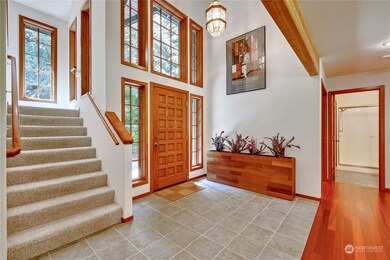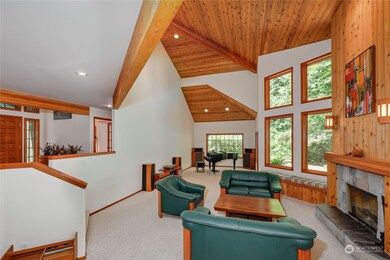
$740,000
- 2 Beds
- 3 Baths
- 1,800 Sq Ft
- 326 Cook Ave
- Port Townsend, WA
Looking for privacy & proximity to town? Nestled on 2.6 acres, this rare property features the best of both worlds. Enjoy gardening, hiking, or just soaking in the peaceful surroundings with the amenities of PT just minutes away. The vaulted ceiling with multiple skylights welcomes you into a light-filled great room. A spacious open floor plan offers the best of main level living with wheelchair
Ginny Erickson Windermere R.E. Port Townsend
