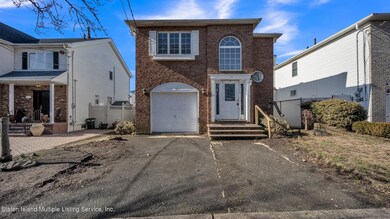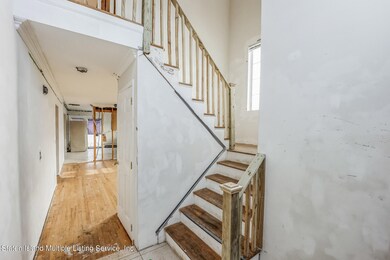284 Chelsea St Staten Island, NY 10307
Tottenville NeighborhoodEstimated payment $4,512/month
Highlights
- In Ground Pool
- Colonial Architecture
- Formal Dining Room
- P.S. 1 Tottenville Rated A-
- Separate Formal Living Room
- Fireplace
About This Home
Welcome to 284 Chelsea St, this diamond in the rough features 4 bedrooms two full bathrooms. Walk into a gracious two story foyer followed to the right by the
dinning area and to the left by a full bathroom and access to the garage. The kitchen has access to the backyard though sliding doors that overseas the outdoor
oasis with an ingroud pool for entertainment. The oversized living room features wood-burning fire place for cozy nights. Walking up to the second level, you will
find 4 decent size bedrooms and a full bathroom. The basement has high ceilings and is ready to be finished for added square footage. Don't wait, come see it today.
Listing Agent
George Agnelli
Agnelli New York Real Estate LLC License #10351211322 Listed on: 06/08/2023
Home Details
Home Type
- Single Family
Est. Annual Taxes
- $9,358
Year Built
- Built in 1994
Lot Details
- 3,800 Sq Ft Lot
- Lot Dimensions are 40x98
- Back Yard
- Property is zoned R3-X
Parking
- 1 Car Attached Garage
- Off-Street Parking
Home Design
- Colonial Architecture
- Brick Exterior Construction
- Vinyl Siding
Interior Spaces
- 2,475 Sq Ft Home
- 2-Story Property
- Fireplace
- Separate Formal Living Room
- Formal Dining Room
- Eat-In Kitchen
- Dryer
Bedrooms and Bathrooms
- 4 Bedrooms
- 2 Full Bathrooms
- Separate Shower in Primary Bathroom
Pool
- In Ground Pool
Utilities
- Heating System Uses Natural Gas
- Hot Water Baseboard Heater
- 220 Volts
Listing and Financial Details
- Legal Lot and Block 0030 / 07908
- Assessor Parcel Number 07908-0030
Map
Home Values in the Area
Average Home Value in this Area
Tax History
| Year | Tax Paid | Tax Assessment Tax Assessment Total Assessment is a certain percentage of the fair market value that is determined by local assessors to be the total taxable value of land and additions on the property. | Land | Improvement |
|---|---|---|---|---|
| 2025 | $10,575 | $58,620 | $10,697 | $47,923 |
| 2024 | $10,575 | $55,320 | $11,250 | $44,070 |
| 2023 | $10,088 | $49,672 | $9,894 | $39,778 |
| 2022 | $9,355 | $55,080 | $11,820 | $43,260 |
| 2021 | $9,304 | $45,600 | $11,820 | $33,780 |
| 2020 | $9,371 | $47,400 | $11,820 | $35,580 |
| 2019 | $9,178 | $49,200 | $11,820 | $37,380 |
| 2018 | $8,438 | $41,393 | $10,631 | $30,762 |
| 2017 | $7,960 | $39,050 | $11,330 | $27,720 |
| 2016 | $7,365 | $36,840 | $11,820 | $25,020 |
| 2015 | $7,379 | $38,736 | $9,669 | $29,067 |
| 2014 | $7,379 | $38,448 | $9,597 | $28,851 |
Property History
| Date | Event | Price | List to Sale | Price per Sq Ft | Prior Sale |
|---|---|---|---|---|---|
| 09/27/2023 09/27/23 | Sold | $711,000 | +0.1% | $287 / Sq Ft | View Prior Sale |
| 08/04/2023 08/04/23 | Off Market | $710,000 | -- | -- | |
| 08/03/2023 08/03/23 | Pending | -- | -- | -- | |
| 07/27/2023 07/27/23 | Pending | -- | -- | -- | |
| 06/08/2023 06/08/23 | For Sale | $710,000 | 0.0% | $287 / Sq Ft | |
| 04/10/2023 04/10/23 | Price Changed | $710,000 | -2.1% | $287 / Sq Ft | |
| 02/05/2023 02/05/23 | For Sale | $724,900 | -- | $293 / Sq Ft |
Purchase History
| Date | Type | Sale Price | Title Company |
|---|---|---|---|
| Special Warranty Deed | $723,975 | Wfg National Title | |
| Foreclosure Deed | $435,327 | None Available | |
| Deed | $298,000 | -- |
Mortgage History
| Date | Status | Loan Amount | Loan Type |
|---|---|---|---|
| Previous Owner | $628,240 | New Conventional | |
| Previous Owner | $238,400 | No Value Available |
Source: Staten Island Multiple Listing Service
MLS Number: 1161922
APN: 07908-0030
- 342 Chelsea St
- 197 Aspinwall St
- 539 Yetman Ave
- 382 Manhattan St
- 153 Carteret St
- 197 Finlay St
- 411 Yetman Ave
- 403 Yetman Ave
- 139 Finlay St
- 659 Rockaway St Unit 661
- 443 Manhattan St
- 175 Winding Woods Loop Unit 69
- 667 Yetman Ave
- 320 Sprague Ave
- 61 Billop Ave
- 73 Aspinwall St
- 108 Surfside Plaza Unit 87
- 329 George St
- 40 Brighton St
- 30 Paradise Place






