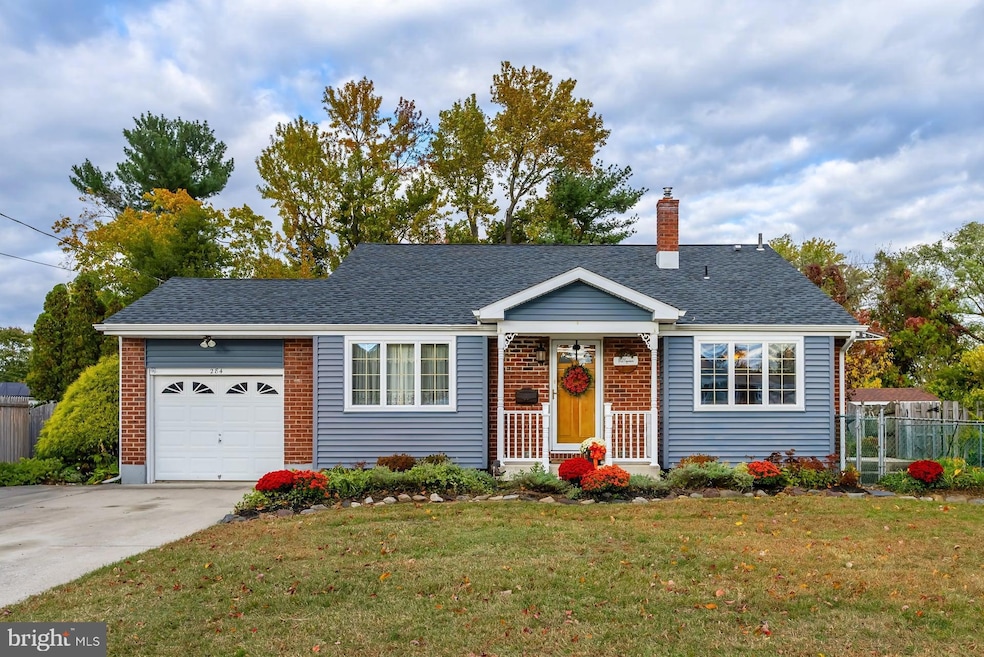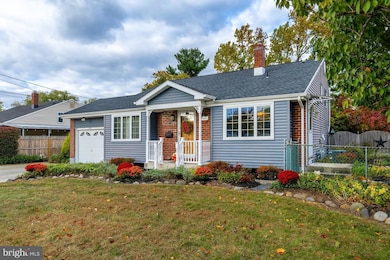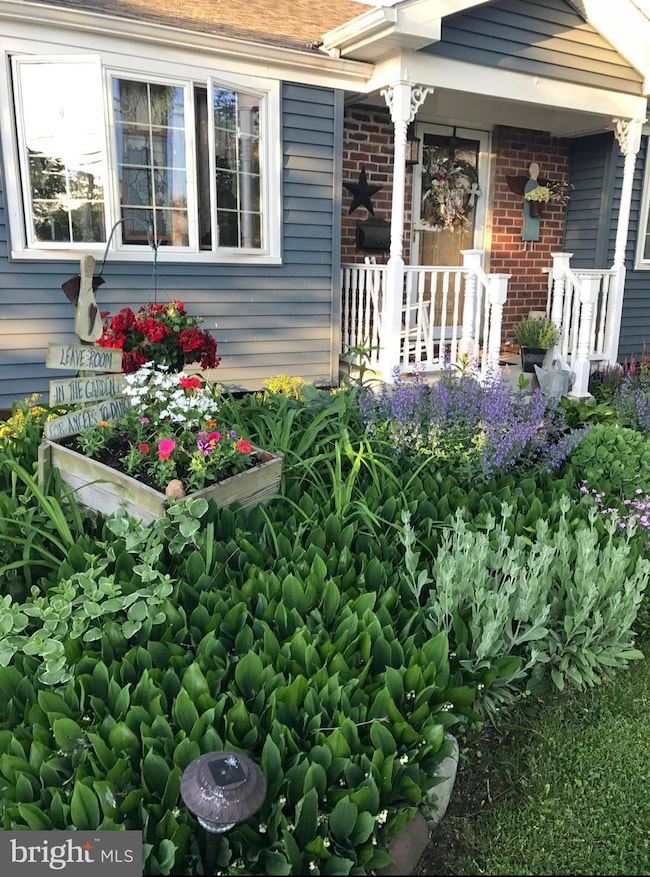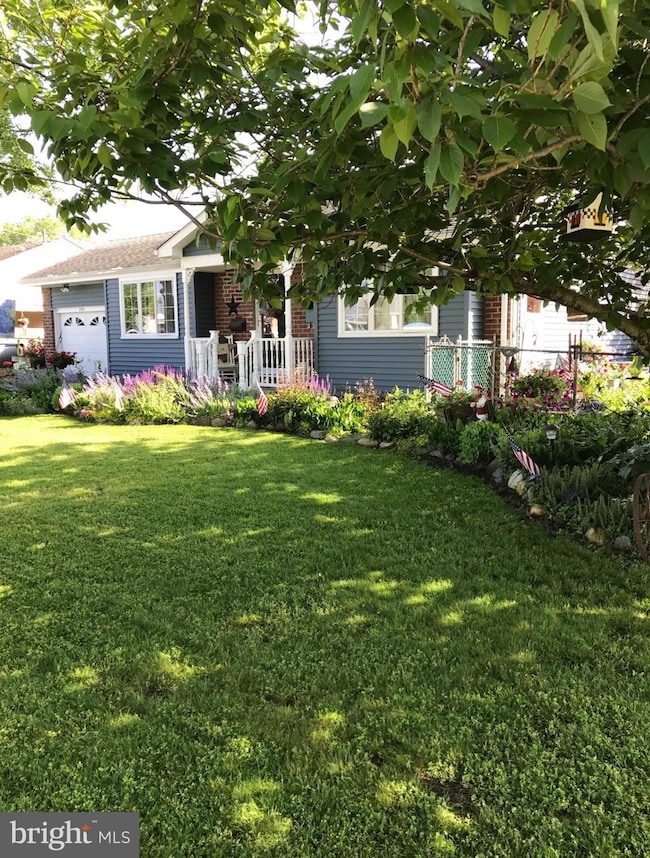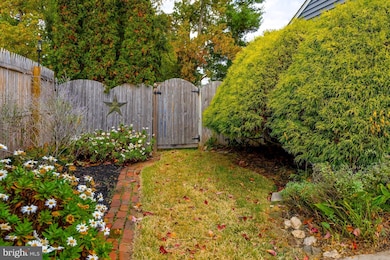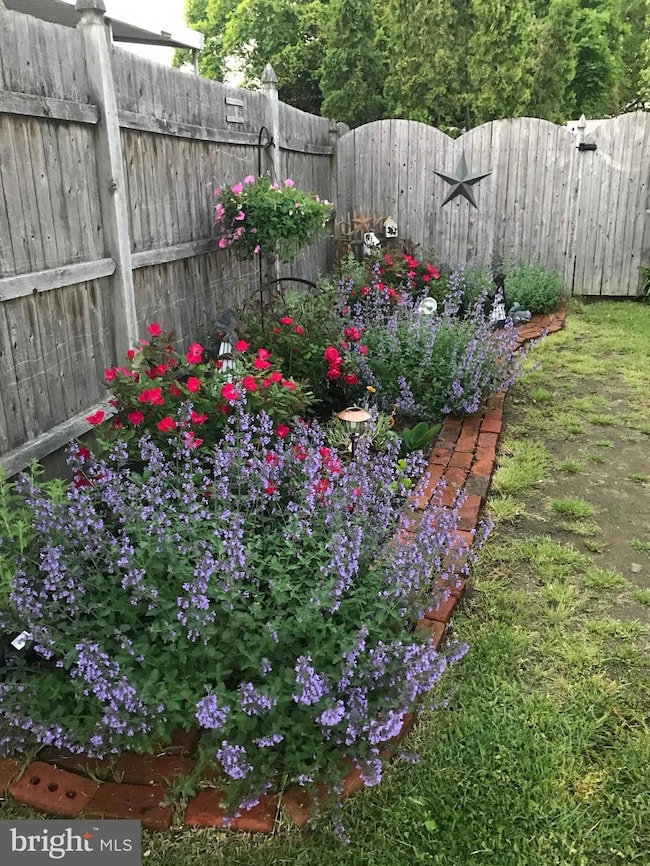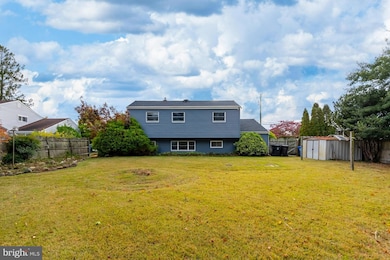284 Columbus Dr Mantua, NJ 08051
Mantua Township NeighborhoodEstimated payment $2,473/month
Highlights
- Popular Property
- Vaulted Ceiling
- Attic
- Centre City School Rated A-
- Wood Flooring
- No HOA
About This Home
LOOK NO FURTHER! This beautiful home is ready for its new owner! Nestled in a desirable neighborhood on a beautifully landscaped 1⁄4-acre lot, this property offers both charm and comfort.
Step inside to a spacious living room featuring vaulted ceilings, hardwood floors, and a large window that fills the space with natural light. Just off the living room is the eat-in kitchen with stainless steel appliances and a convenient door leading to the side and rear fenced-in yard—perfect for outdoor entertaining or relaxing.
Up a few steps, you’ll find three comfortable bedrooms and a full bathroom that has been beautifully renovated. A large linen closet and attic access complete this level.
The lower level offers even more living space with a cozy family room, a home office, and a large laundry room.
Additional updates include a roof and attic fan approximately 4 years young, a brand-new dishwasher (just one month old), brand-new carpeting in the middle bedroom and office as well as an enlarged driveway to accommodate more parking!
Don’t wait—schedule your appointment today! Homes like this don’t last long!
Listing Agent
(856) 343-6098 ron.bruce@foxroach.com BHHS Fox & Roach-Mullica Hill South License #8541117 Listed on: 10/21/2025

Co-Listing Agent
(609) 254-5000 patty.horton@foxroach.com BHHS Fox & Roach-Mullica Hill South License #9486519
Home Details
Home Type
- Single Family
Est. Annual Taxes
- $6,638
Year Built
- Built in 1958
Lot Details
- 0.26 Acre Lot
- Lot Dimensions are 75.00 x 150.00
- Infill Lot
- Chain Link Fence
- Landscaped
- Cleared Lot
- Back, Front, and Side Yard
- Property is in excellent condition
Parking
- 1 Car Attached Garage
- 3 Driveway Spaces
- Front Facing Garage
Home Design
- Split Level Home
- Block Foundation
- Frame Construction
- Shingle Roof
Interior Spaces
- 1,248 Sq Ft Home
- Property has 3 Levels
- Vaulted Ceiling
- Ceiling Fan
- Replacement Windows
- Family Room
- Living Room
- Home Office
- Attic Fan
Kitchen
- Eat-In Kitchen
- Gas Oven or Range
- Dishwasher
Flooring
- Wood
- Carpet
- Vinyl
Bedrooms and Bathrooms
- 3 Bedrooms
- 1 Full Bathroom
- Bathtub with Shower
Laundry
- Laundry Room
- Laundry on lower level
- Dryer
- Washer
Basement
- Basement Fills Entire Space Under The House
- Basement Windows
Outdoor Features
- Exterior Lighting
- Shed
Schools
- Clearview Regional Middle School
- Clearview Regional High School
Utilities
- Forced Air Heating and Cooling System
- 200+ Amp Service
- Natural Gas Water Heater
- Municipal Trash
- Cable TV Available
Community Details
- No Home Owners Association
- Centre City Subdivision
Listing and Financial Details
- Tax Lot 00005
- Assessor Parcel Number 10-00018-00005
Map
Home Values in the Area
Average Home Value in this Area
Tax History
| Year | Tax Paid | Tax Assessment Tax Assessment Total Assessment is a certain percentage of the fair market value that is determined by local assessors to be the total taxable value of land and additions on the property. | Land | Improvement |
|---|---|---|---|---|
| 2025 | $6,638 | $257,800 | $85,500 | $172,300 |
| 2024 | $6,569 | $257,800 | $85,500 | $172,300 |
| 2023 | $6,569 | $257,800 | $85,500 | $172,300 |
| 2022 | $5,520 | $157,800 | $57,900 | $99,900 |
| 2021 | $5,561 | $157,800 | $57,900 | $99,900 |
| 2020 | $5,517 | $157,800 | $57,900 | $99,900 |
| 2019 | $5,424 | $157,800 | $57,900 | $99,900 |
| 2018 | $5,346 | $157,800 | $57,900 | $99,900 |
| 2017 | $5,266 | $157,800 | $57,900 | $99,900 |
| 2016 | $5,206 | $157,800 | $57,900 | $99,900 |
| 2015 | $5,078 | $157,800 | $57,900 | $99,900 |
| 2014 | $4,908 | $152,900 | $57,900 | $95,000 |
Property History
| Date | Event | Price | List to Sale | Price per Sq Ft |
|---|---|---|---|---|
| 10/21/2025 10/21/25 | For Sale | $364,900 | -- | $292 / Sq Ft |
Purchase History
| Date | Type | Sale Price | Title Company |
|---|---|---|---|
| Interfamily Deed Transfer | -- | None Available |
Source: Bright MLS
MLS Number: NJGL2065446
APN: 10-00018-0000-00005
- 17 Oakton Dr
- 333 Jackson Rd
- 41 Woodbrook Dr Unit C041
- 290 Montgomery Dr
- 383 Montgomery Dr
- 26 Woodstream Ct
- 380 Heritage Rd
- 119 Monroe Ave
- 485 Harrison Ave
- 36 Bluebird Rd
- 204 W Landing Rd
- 90 Candlewood Dr
- 325 Bridgeton Pike
- 190 Mockingbird Ln
- 155 Whippoorwill Way
- 261 Tony Cir
- 1415 Tristram Cir Unit 1415
- 1410 Tristram Cir Unit 1410
- 8 Barry Dr
- 22 Marathon Dr
- 4 Brookview Dr
- 235 Balin Ct
- 132 Main St
- 85 Hickory Ave
- 633 Foxton Ct Unit 633
- 632 Foxton Ct Unit 632
- 454 Heather Dr N
- 180 N Main St Unit 178
- 1028 Mantua Pike Unit D
- 107 River Road Dr
- 290 Kings Hwy Unit D
- 290 Kings Hwy Unit C
- 17 Higginsville Ln
- 16 Berkley Rd
- 165 Central Ave
- 968 Kings Hwy
- 246 Iannelli Rd
- 12 Highbridge Ln Unit I2
- 437 Poplar Ave
- 4000 Forest Creek Ln
