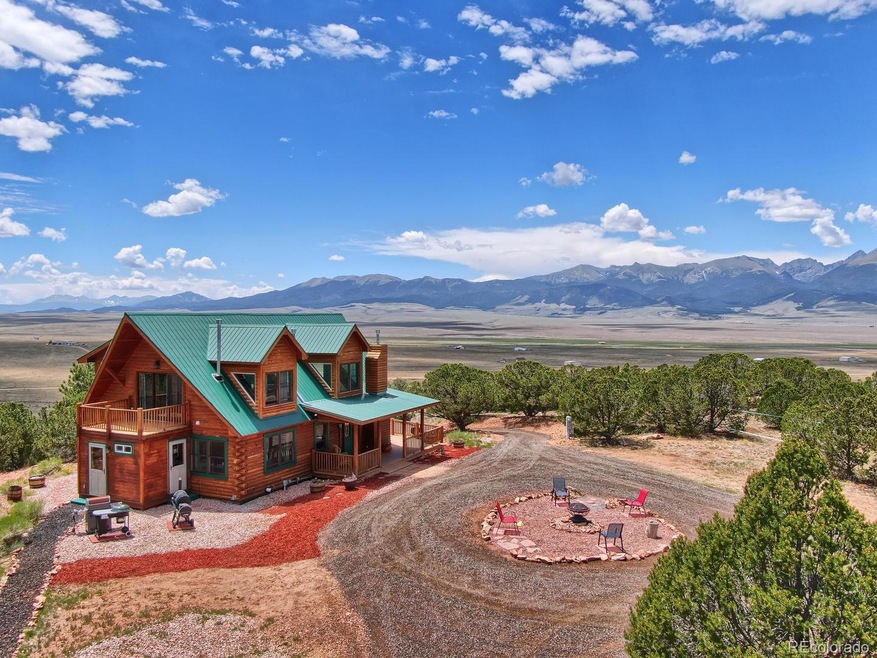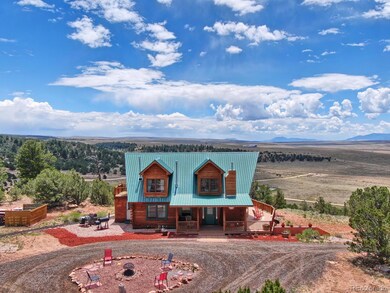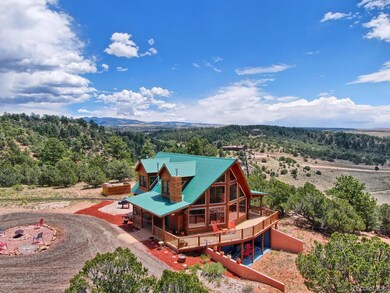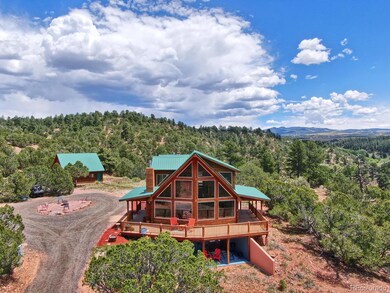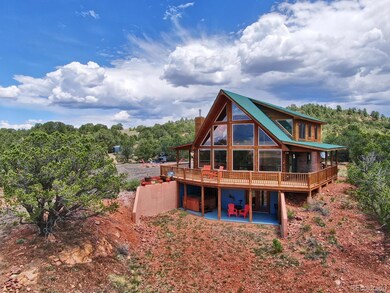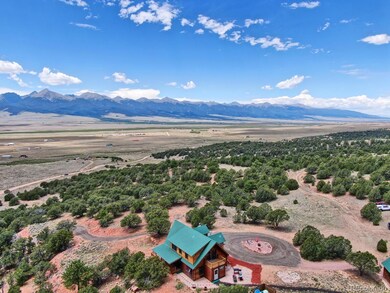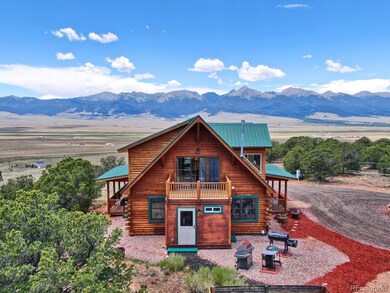
284 Commanche Rd Westcliffe, CO 81252
Estimated Value: $589,000 - $858,000
Highlights
- Spa
- Mountain View
- Fireplace in Primary Bedroom
- 15.18 Acre Lot
- Clubhouse
- Deck
About This Home
As of January 2021Welcome Colorado Home Buyers! When you pull up, you will feel the anxiety build and yes you are at the home you have been waiting for. VIEWS, VIEWS and VIEWS for miles!! Amazing mountain and unobstructed mountain range views! This also overlooks a private air field. This newly remodeled, updated and upgraded home is a must see! Elegant log style Colorado home! Remodeled with high end upgrades. Fully remodeled and upgraded kitchen with double oven, gas cooktop with down draft, wine cooler, drawer style microwave, and a high end refrigerator. Beautiful Alderwood cabinets granite countertops. New flooring and new carpet with high end carpet pad throughout the main and upper level. 3 of the bathrooms have been newly renovated with custom upgrades. Huge wrap around deck for entertaining or to just enjoy a nice glass of wine and taking in the shear beauty and tranquility. Master bedroom has its own private balcony. 15.18 acre lot. 2 1/2 car detached garage with electricity and full length loft above for a workshop or a huge storage area. New on demand tankless water heater. As you pull up and come inside, you will be taken in. Please take your time you don't want to miss anything! Let me be the first to say, Welcome Home!!
Last Agent to Sell the Property
Ryan Blackburn
RE/MAX Real Estate Group Inc License #100028971 Listed on: 07/10/2020

Home Details
Home Type
- Single Family
Est. Annual Taxes
- $2,371
Year Built
- Built in 2001 | Remodeled
Lot Details
- 15.18 Acre Lot
- West Facing Home
- Private Yard
- Property is zoned RR
HOA Fees
- $8 Monthly HOA Fees
Parking
- 2 Car Garage
- Oversized Parking
- Insulated Garage
- Lighted Parking
- Dry Walled Garage
- Circular Driveway
- Dirt Driveway
Home Design
- Rustic Architecture
- Frame Construction
- Metal Roof
- Log Siding
- Concrete Perimeter Foundation
Interior Spaces
- 2,908 Sq Ft Home
- 3-Story Property
- Vaulted Ceiling
- Ceiling Fan
- Gas Fireplace
- Double Pane Windows
- Window Treatments
- Living Room with Fireplace
- 2 Fireplaces
- Mountain Views
- Carbon Monoxide Detectors
Kitchen
- Eat-In Kitchen
- Double Self-Cleaning Convection Oven
- Down Draft Cooktop
- Microwave
- Dishwasher
- Kitchen Island
- Granite Countertops
- Quartz Countertops
- Disposal
Flooring
- Wood
- Carpet
- Linoleum
- Concrete
- Tile
Bedrooms and Bathrooms
- Fireplace in Primary Bedroom
Basement
- Walk-Out Basement
- 1 Bedroom in Basement
Eco-Friendly Details
- Heating system powered by passive solar
Outdoor Features
- Spa
- Balcony
- Deck
- Wrap Around Porch
- Fire Pit
- Rain Gutters
Schools
- Custer County Elementary And Middle School
- Custer County High School
Utilities
- Forced Air Heating System
- Propane
- Well
- Tankless Water Heater
- Gas Water Heater
- Septic Tank
- High Speed Internet
Listing and Financial Details
- Exclusions: Washer, Dryer, Stain glass window in first floor bath, Wood/copper shelf in first floor bath, "Timeless Timber" wood framed mirror, Great room TV and mounting bracket, Great room mirrored coat rack, Master BR sliding door curtains, All pictures/artwork
- Assessor Parcel Number 0010041606
Community Details
Overview
- Cuerno Verde Pines Association
- Cuerno Verde Pines Subdivision
Amenities
- Clubhouse
Recreation
- Community Playground
Ownership History
Purchase Details
Purchase Details
Purchase Details
Purchase Details
Home Financials for this Owner
Home Financials are based on the most recent Mortgage that was taken out on this home.Purchase Details
Similar Homes in Westcliffe, CO
Home Values in the Area
Average Home Value in this Area
Purchase History
| Date | Buyer | Sale Price | Title Company |
|---|---|---|---|
| Glosier Donald E | -- | None Listed On Document | |
| Glosier Joyce V | -- | None Listed On Document | |
| Glosier Linsey | -- | None Listed On Document | |
| Dutton Patrick | -- | None Listed On Document | |
| Glosier Linsey | $550,000 | Empire Title Co Springs Llc | |
| Tesmer Mark Robert | $440,000 | Stewart Title |
Mortgage History
| Date | Status | Borrower | Loan Amount |
|---|---|---|---|
| Previous Owner | Glosier Donald E | $440,000 | |
| Previous Owner | Glosier Linsey | $440,000 |
Property History
| Date | Event | Price | Change | Sq Ft Price |
|---|---|---|---|---|
| 01/06/2021 01/06/21 | Sold | $550,000 | -1.6% | $189 / Sq Ft |
| 11/21/2020 11/21/20 | Pending | -- | -- | -- |
| 11/19/2020 11/19/20 | For Sale | $559,000 | 0.0% | $192 / Sq Ft |
| 11/06/2020 11/06/20 | Pending | -- | -- | -- |
| 10/15/2020 10/15/20 | For Sale | $559,000 | 0.0% | $192 / Sq Ft |
| 10/03/2020 10/03/20 | Pending | -- | -- | -- |
| 07/10/2020 07/10/20 | For Sale | $559,000 | -- | $192 / Sq Ft |
Tax History Compared to Growth
Tax History
| Year | Tax Paid | Tax Assessment Tax Assessment Total Assessment is a certain percentage of the fair market value that is determined by local assessors to be the total taxable value of land and additions on the property. | Land | Improvement |
|---|---|---|---|---|
| 2024 | $2,437 | $42,370 | $0 | $0 |
| 2023 | $2,437 | $42,370 | $0 | $0 |
| 2022 | $1,840 | $28,550 | $5,320 | $23,230 |
| 2021 | $1,887 | $28,550 | $5,320 | $23,230 |
| 2020 | $1,701 | $26,050 | $5,320 | $20,730 |
| 2019 | $1,692 | $26,050 | $5,320 | $20,730 |
Agents Affiliated with this Home
-

Seller's Agent in 2021
Ryan Blackburn
RE/MAX
57 Total Sales
-
Sandra Lehmann

Seller Co-Listing Agent in 2021
Sandra Lehmann
Muldoon Associates Inc
154 Total Sales
-
Twila Geroux

Buyer's Agent in 2021
Twila Geroux
Hayden Outdoors LLC
(719) 783-2709
178 Total Sales
Map
Source: REcolorado®
MLS Number: 2086387
APN: 0010041716
- 284 Commanche Rd
- 284 Commanche Rd
- 284 Commanche Rd
- 273 Commanche Trail
- 422 Commanche Rd
- 212 Commanche Rd Unit 24
- 387 Commanche Rd
- 387 Commanche Rd
- 1243 Piute Rd Unit 7
- Lot 20 Commanche Rd
- Lot 20 Commanche Rd Unit Lot 20
- 138 Commanche Rd Unit n/a
- 138 Commanche Rd Unit 25
- 1165 Comanche Rd
- 755 Comanche Rd
- 731 Comanche Rd
- 731 Comanche Rd Unit 18
- 1165 Comanche Rd Unit 24
- 755 Comanche Rd Unit 17
- 0 Clubhouse Way Unit 17
