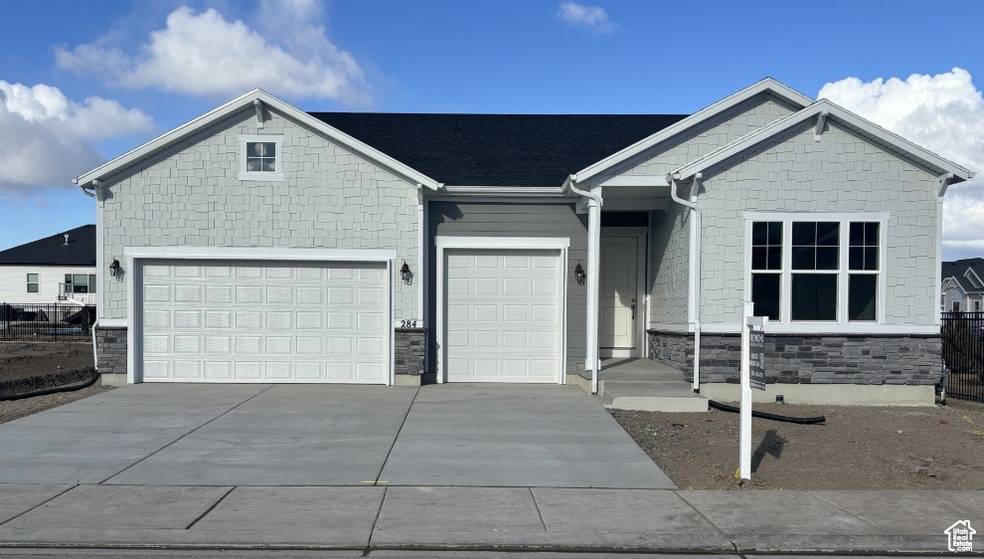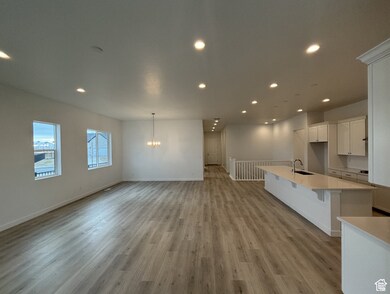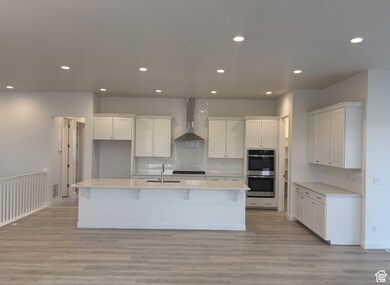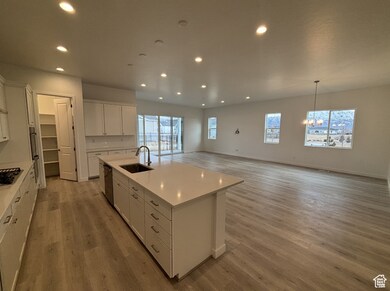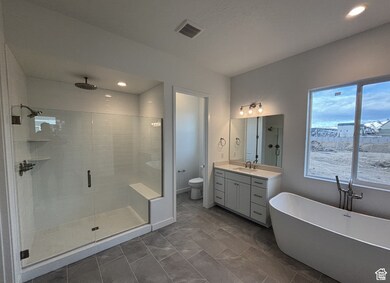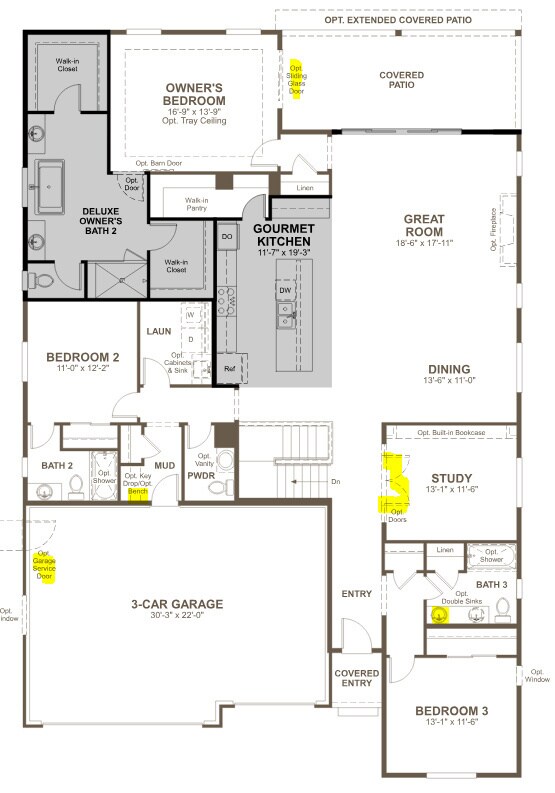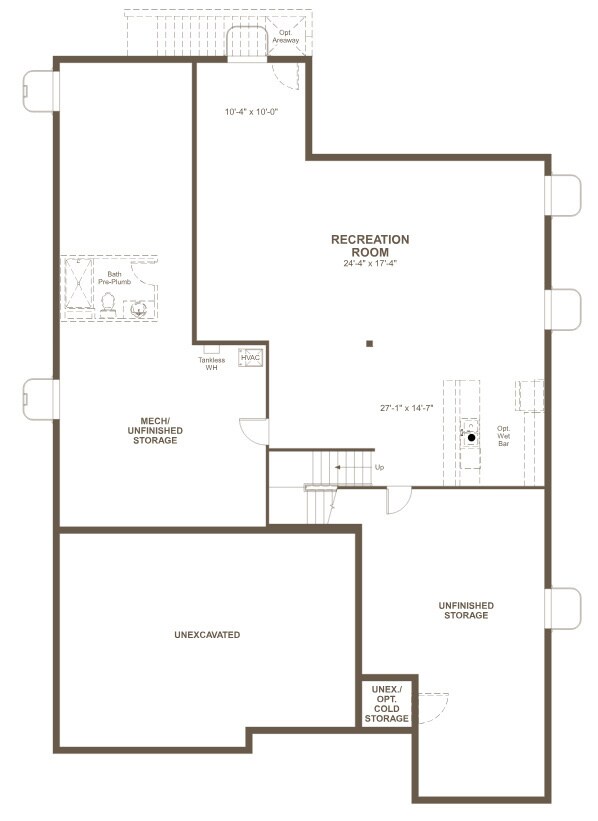284 E Polaris Dr Unit 112 Saratoga Springs, UT 84045
Estimated payment $4,660/month
Highlights
- Gated Community
- Home Energy Score
- Clubhouse
- ENERGY STAR Certified Homes
- Mountain View
- Freestanding Bathtub
About This Home
***Contract on this home today and qualify for a 7/6 ARM as low as 3.999% with no cost to the buyer. Restrictions apply: Contact us for more information.*** The Powell floor plan features an inviting covered entry and 10-foot ceilings on the main floor. Inside, you'll find a gourmet kitchen equipped with a double oven, a spacious great room, and an open dining area that includes an 11-foot center island and an oversized walk-in pantry. The 8-foot doors throughout the space create an airy and open feel. The luxurious owner's suite boasts dual large walk-in closets, a walk-in shower, a free-standing tub, and sliding glass doors that lead to the covered back patio. There are two additional bedrooms on the main floor; one has its own full ensuite bath, while the other shares a full bath nearby. Additional features of this home include a powder room, a laundry room, and an office with French glass doors-ideal for remote work. The 12x8 center-meet door provides access to the large covered back patio, and a three-car garage. Come view it today!
Listing Agent
Richmond American Homes of Utah, Inc License #10034972 Listed on: 06/30/2025
Co-Listing Agent
Brandi Bengtzen
Richmond American Homes of Utah, Inc License #5487487
Home Details
Home Type
- Single Family
Est. Annual Taxes
- $1,938
Year Built
- Built in 2024
Lot Details
- 6,970 Sq Ft Lot
- Partially Fenced Property
- Landscaped
- Unpaved Streets
- Property is zoned Single-Family, R1
HOA Fees
- $150 Monthly HOA Fees
Parking
- 3 Car Attached Garage
Home Design
- Rambler Architecture
- Stone Siding
- Asphalt
Interior Spaces
- 5,066 Sq Ft Home
- 2-Story Property
- Double Pane Windows
- French Doors
- Sliding Doors
- Great Room
- Den
- Mountain Views
- Natural lighting in basement
- Laundry Room
Kitchen
- Walk-In Pantry
- Built-In Double Oven
- Gas Range
- Range Hood
- Microwave
- Disposal
Flooring
- Carpet
- Tile
Bedrooms and Bathrooms
- 3 Main Level Bedrooms
- Primary Bedroom on Main
- Walk-In Closet
- Freestanding Bathtub
- Bathtub With Separate Shower Stall
Eco-Friendly Details
- Home Energy Score
- ENERGY STAR Certified Homes
- Reclaimed Water Irrigation System
Outdoor Features
- Covered Patio or Porch
Schools
- Springside Elementary School
- Lake Mountain Middle School
- Westlake High School
Utilities
- SEER Rated 16+ Air Conditioning Units
- Forced Air Heating and Cooling System
- Natural Gas Connected
Listing and Financial Details
- Home warranty included in the sale of the property
- Assessor Parcel Number 55-947-0112
Community Details
Overview
- Springs Village At Wander Subdivision
Amenities
- Community Barbecue Grill
- Clubhouse
Recreation
- Community Pool
- Hiking Trails
Security
- Gated Community
Map
Home Values in the Area
Average Home Value in this Area
Tax History
| Year | Tax Paid | Tax Assessment Tax Assessment Total Assessment is a certain percentage of the fair market value that is determined by local assessors to be the total taxable value of land and additions on the property. | Land | Improvement |
|---|---|---|---|---|
| 2025 | $1,938 | $396,825 | $244,400 | $477,100 |
| 2024 | $1,938 | $232,800 | $0 | $0 |
| 2023 | $1,802 | $232,800 | $0 | $0 |
| 2022 | $1,970 | $248,200 | $248,200 | $0 |
| 2021 | $0 | $146,000 | $146,000 | $0 |
Property History
| Date | Event | Price | List to Sale | Price per Sq Ft |
|---|---|---|---|---|
| 11/03/2025 11/03/25 | For Sale | $824,990 | 0.0% | $163 / Sq Ft |
| 11/02/2025 11/02/25 | Off Market | -- | -- | -- |
| 10/14/2025 10/14/25 | Price Changed | $824,990 | +1.2% | $163 / Sq Ft |
| 10/09/2025 10/09/25 | Price Changed | $814,990 | 0.0% | $161 / Sq Ft |
| 10/09/2025 10/09/25 | For Sale | $814,990 | -1.8% | $161 / Sq Ft |
| 10/09/2025 10/09/25 | Off Market | -- | -- | -- |
| 10/08/2025 10/08/25 | For Sale | $829,990 | 0.0% | $164 / Sq Ft |
| 08/03/2025 08/03/25 | Pending | -- | -- | -- |
| 06/30/2025 06/30/25 | For Sale | $829,990 | -- | $164 / Sq Ft |
Source: UtahRealEstate.com
MLS Number: 2095650
APN: 55-947-0112
- 253 E Polaris Dr Unit 105
- 253 E Polaris Dr
- 263 E Polaris Dr Unit 104
- 263 E Polaris Dr
- 243 E Polaris Dr Unit 106
- 243 E Polaris Dr
- 273 E Polaris Dr
- 273 E Polaris Dr Unit 103
- Pinecrest Plan at Springs Village at Wander
- Powell Plan at Springs Village at Wander
- Daniel II Plan at Springs Village at Wander
- 258 E Polaris Dr Unit 110
- 272 E Polaris Dr Unit 111
- 272 E Polaris Dr
- 283 E Polaris Dr Unit 102
- 283 E Polaris Dr
- 246 E Polaris Dr
- 246 E Polaris Dr Unit 109
- 284 E Polaris Dr
- 234 E Polaris Dr Unit 108
- 91 E Legacy Pkwy
- 485 Pony Express Pkwy
- 1033 E Bearing Dr
- 1112 E Hatch Row
- 1057 E Dory Boat Rd
- 278 N Starboard Dr
- 286 N Starboard Dr
- 1338 E White St
- 1318 E White St
- 1329 White St
- 5166 E Moab Rim Ct
- 2776 Willow Way
- 1532 N Venetian Way
- 1848 W 700 S
- 227 E Alhambra Dr
- 99 N Lasalle Dr
- 1483 W Stone Gate Dr
- 3923 W Rock Is Ave Unit Basement
- 4792 E Addison Ave
- 7217 N Hidden Steppe Bend
