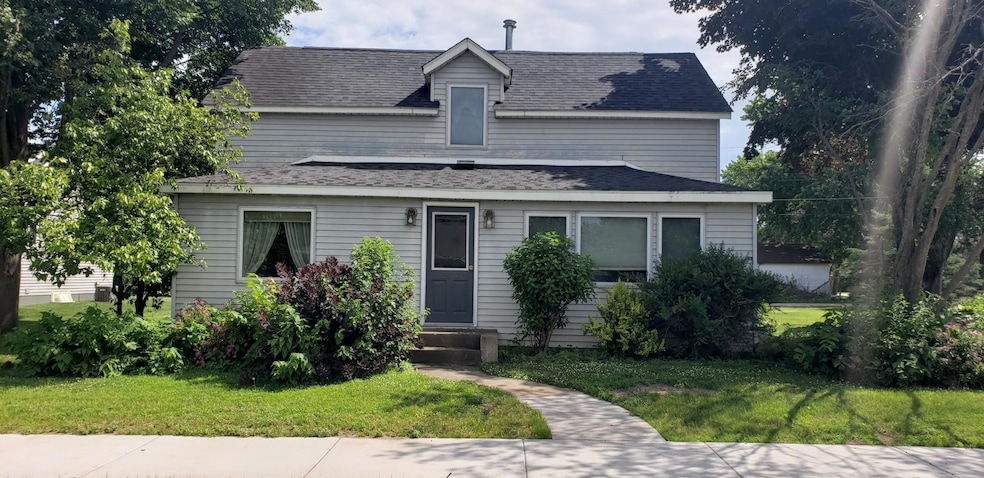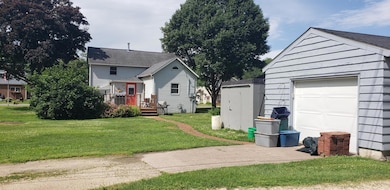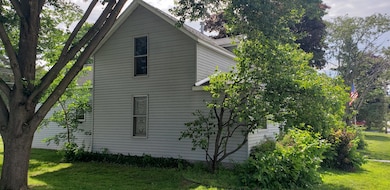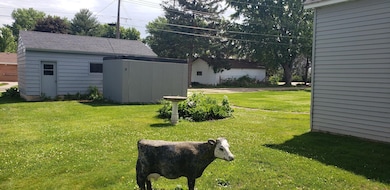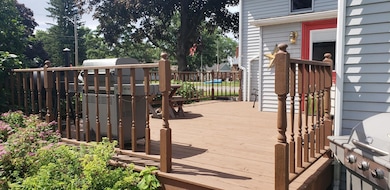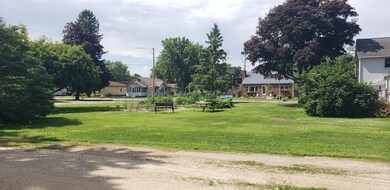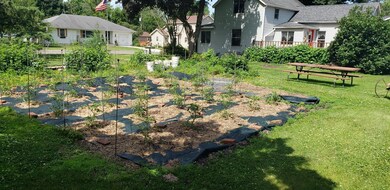284 Elm St S Prescott, WI 54021
Estimated payment $1,847/month
Total Views
17,414
2
Beds
1
Bath
1,310
Sq Ft
$219
Price per Sq Ft
Highlights
- Deck
- 1 Fireplace
- No HOA
- Malone Elementary School Rated A-
- Corner Lot
- 5-minute walk to Public Square Park
About This Home
Well maintained 2-3 Bedroom, One and a Half Story Home. Den can be converted to Main Floor Master Bedroom. Includes Walk-in Freezer/Cooler in good working order. Can be used for storage also. Property includes Corner buildable Lot with new water and sewer laterals into lot with new curb and gutter and sidewalk. Garden, fish pond and all personal property on premises included. Great Location!
Home Details
Home Type
- Single Family
Est. Annual Taxes
- $3,969
Year Built
- Built in 1950
Lot Details
- 7,841 Sq Ft Lot
- Lot Dimensions are 132x115.5
- Corner Lot
Parking
- 1 Car Garage
Home Design
- Steel Siding
Interior Spaces
- 1,310 Sq Ft Home
- 1.5-Story Property
- 1 Fireplace
- Entrance Foyer
- Living Room
- Home Office
Kitchen
- Eat-In Kitchen
- Range
- Microwave
- Dishwasher
- Disposal
Bedrooms and Bathrooms
- 2 Bedrooms
- 1 Full Bathroom
Laundry
- Laundry Room
- Dryer
- Washer
Basement
- Partial Basement
- Crawl Space
Additional Features
- Deck
- Forced Air Heating and Cooling System
Community Details
- No Home Owners Association
- Copp & Maxsons 1St Add Subdivision
Listing and Financial Details
- Assessor Parcel Number 271010314800
Map
Create a Home Valuation Report for This Property
The Home Valuation Report is an in-depth analysis detailing your home's value as well as a comparison with similar homes in the area
Home Values in the Area
Average Home Value in this Area
Tax History
| Year | Tax Paid | Tax Assessment Tax Assessment Total Assessment is a certain percentage of the fair market value that is determined by local assessors to be the total taxable value of land and additions on the property. | Land | Improvement |
|---|---|---|---|---|
| 2024 | $4,617 | $261,200 | $72,200 | $189,000 |
| 2023 | $4,473 | $261,200 | $72,200 | $189,000 |
| 2022 | $3,206 | $143,400 | $41,300 | $102,100 |
| 2021 | $3,126 | $143,400 | $41,300 | $102,100 |
| 2020 | $3,228 | $143,400 | $41,300 | $102,100 |
| 2019 | $3,213 | $143,400 | $41,300 | $102,100 |
| 2018 | $3,077 | $143,400 | $41,300 | $102,100 |
| 2017 | $3,561 | $143,400 | $41,300 | $102,100 |
| 2016 | $3,232 | $132,000 | $41,300 | $90,700 |
| 2015 | $3,354 | $132,000 | $41,300 | $90,700 |
| 2014 | $3,235 | $132,000 | $41,300 | $90,700 |
| 2013 | $3,048 | $132,000 | $41,300 | $90,700 |
Source: Public Records
Property History
| Date | Event | Price | List to Sale | Price per Sq Ft |
|---|---|---|---|---|
| 09/16/2025 09/16/25 | Price Changed | $287,500 | -2.5% | $219 / Sq Ft |
| 07/07/2025 07/07/25 | For Sale | $295,000 | -- | $225 / Sq Ft |
Source: NorthstarMLS
Source: NorthstarMLS
MLS Number: 6748608
APN: 271-01031-4800
Nearby Homes
- 254 Court St S
- 368 Young St S
- 425 Kinnickinnic St
- 568 Locust St S
- 150 Front St N Unit 323
- 890 Laura St
- 665 Flora Square
- 316 Young St N
- 525 Linn St N
- 1490 Walnut St
- 728 Linn St
- 1433 Glenridge Dr
- 580 Northern Lights Dr
- 2064 Pleasant Dr
- 482 Delta Queen Ave
- Summerlyn Plan at Great Rivers
- Monroe Plan at Great Rivers
- Balsam II Plan at Great Rivers
- Oakwood II Plan at Great Rivers
- Sycamore Plan at Great Rivers
- 675 Laura St
- 921 Pearl St Unit 2
- 2457 Yellowstone Dr
- 2400 Voyageur Pkwy
- 2444 Yellowstone Dr
- 412 3rd St E
- 926 Ramsey St
- 551 18th St E
- 211 10th St E
- 217 2nd St E Unit 9
- 1908 Vermillion St
- 74 Meggan Dr
- 76 Meggan Dr
- 2112 Spring St Unit 2
- 325 33rd St W
- 122 State St Unit 5
- 561 Westview Dr
- 501 Westview Dr
- 950 31st St W
- 1306 Lincoln Ln Unit 1-3
