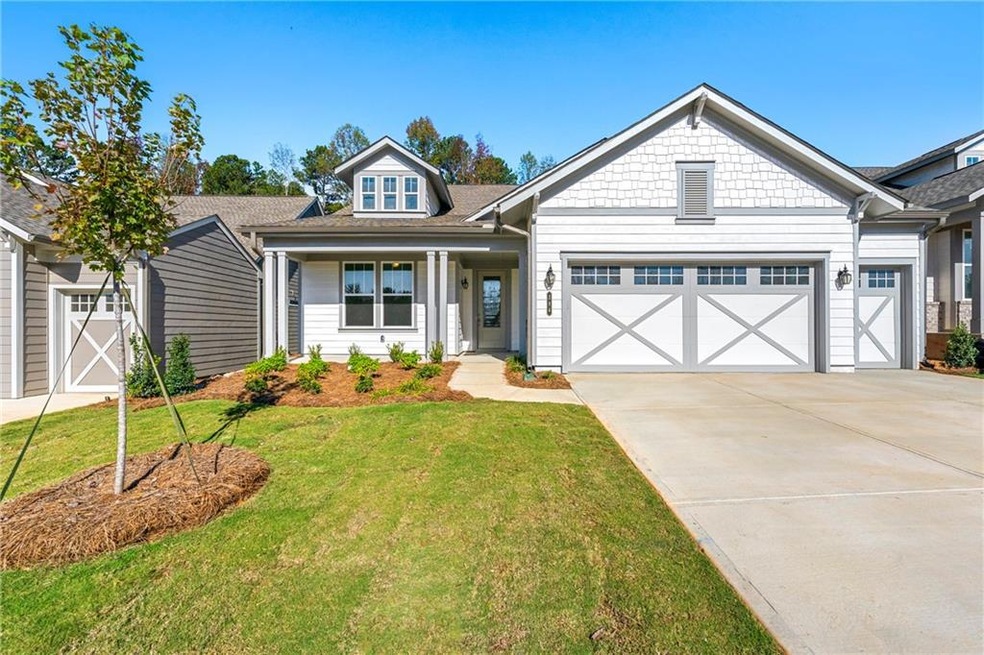**NEW CONSTRUCTION, MOVE-IN October 2024**This southeast exposure 2 Bedroom, 2 Bath home features a Den, Great Room, Extended Lanai, 2-Car Garage extended by 4 feet, Golf Cart Garage, and Bonus room. The homesite offers privacy with no homes behind, while interior highlights include tray ceilings, a laundry room with cabinets and sink, and a frameless shower in the Owner's Bath. The Owner's Bedroom is located in the back of the home for added privacy with spacious 14" Walk-in Closet. Luxurious finishes throughout include EVP flooring and quartz countertops.
Cresswind Georgia at Twin Lakes Metro Atlanta award winning 55+ Active Adult Communities. We are minutes from historic downtown Hoschton and Braselton. Easy access to Atlanta and less than an hour from some of the State's best destinations, including the Blue Ridge Mountains, Lake Lanier, Athens, and more. Our community has Georgia's Largest Private Pickleball Center, a resident's exclusive clubhouse with an indoor pool, presentation kitchen, ballroom, state-of-the-art fitness center, and various other indoor and outdoor amenities including a full-time Lifestyle Director. Our new construction, single level homes are designed for low maintenance living with lawn care included. Our designer finishes are carefully selected. They include a gourmet kitchen with quartz countertops, a fireplace in the great room, and a large walk-in shower in the owner's suite bathroom. The FIR is architecturally designed for functional pathways between gathering spaces ensuring entertaining is a breeze. The open concept allows for unencumbered communication from the kitchen to the great room, making the kitchen the heart of the home! See Move-in Ready inventory Cresswind Georgia At Twin Lakes | Kolter Homes
Office hours are from 10a to 6pm Monday through Saturday and 12p to 5p on Sundays. Visit the Welcome Center for access. GPS: 118 Hartwell Ct, Hoschton, GA 30548

