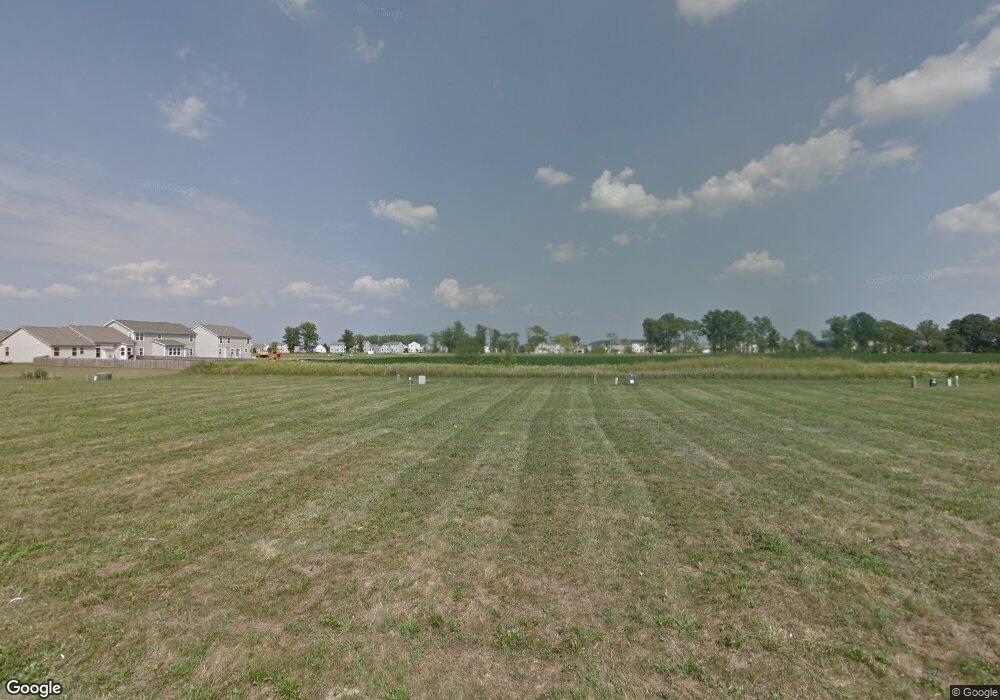284 Harmony Dr Delaware, OH 43015
Estimated Value: $454,000 - $573,000
4
Beds
3
Baths
2,384
Sq Ft
$206/Sq Ft
Est. Value
About This Home
This home is located at 284 Harmony Dr, Delaware, OH 43015 and is currently estimated at $492,168, approximately $206 per square foot. 284 Harmony Dr is a home located in Delaware County with nearby schools including Robert F. Schultz Elementary School, John C. Dempsey Middle School, and Rutherford B. Hayes High School.
Ownership History
Date
Name
Owned For
Owner Type
Purchase Details
Closed on
Apr 29, 2014
Sold by
Westport Homes Inc
Bought by
Hatton Ethan A and Hatton Sally R
Current Estimated Value
Home Financials for this Owner
Home Financials are based on the most recent Mortgage that was taken out on this home.
Original Mortgage
$239,200
Outstanding Balance
$182,298
Interest Rate
4.33%
Mortgage Type
New Conventional
Estimated Equity
$309,870
Purchase Details
Closed on
Jan 6, 2014
Sold by
Medrock Llc
Bought by
Westport Homes Inc
Home Financials for this Owner
Home Financials are based on the most recent Mortgage that was taken out on this home.
Original Mortgage
$25,000,000
Interest Rate
4.31%
Mortgage Type
Credit Line Revolving
Purchase Details
Closed on
Dec 9, 2005
Sold by
Albert Robert H
Bought by
Medrock Llc
Purchase Details
Closed on
Dec 7, 2005
Sold by
Medrock Llc
Bought by
Albert Robert H
Create a Home Valuation Report for This Property
The Home Valuation Report is an in-depth analysis detailing your home's value as well as a comparison with similar homes in the area
Home Values in the Area
Average Home Value in this Area
Purchase History
| Date | Buyer | Sale Price | Title Company |
|---|---|---|---|
| Hatton Ethan A | $251,800 | Talon Title Agency | |
| Westport Homes Inc | $66,000 | Title First Agency Inc | |
| Medrock Llc | -- | None Available | |
| Albert Robert H | -- | None Available |
Source: Public Records
Mortgage History
| Date | Status | Borrower | Loan Amount |
|---|---|---|---|
| Open | Hatton Ethan A | $239,200 | |
| Previous Owner | Westport Homes Inc | $25,000,000 |
Source: Public Records
Tax History Compared to Growth
Tax History
| Year | Tax Paid | Tax Assessment Tax Assessment Total Assessment is a certain percentage of the fair market value that is determined by local assessors to be the total taxable value of land and additions on the property. | Land | Improvement |
|---|---|---|---|---|
| 2024 | $7,035 | $149,000 | $19,600 | $129,400 |
| 2023 | $7,048 | $149,000 | $19,600 | $129,400 |
| 2022 | $6,036 | $110,750 | $15,930 | $94,820 |
| 2021 | $6,170 | $110,750 | $15,930 | $94,820 |
| 2020 | $6,240 | $110,750 | $15,930 | $94,820 |
| 2019 | $5,842 | $93,980 | $12,250 | $81,730 |
| 2018 | $5,924 | $93,980 | $12,250 | $81,730 |
| 2017 | $5,343 | $83,300 | $11,200 | $72,100 |
| 2016 | $4,791 | $83,300 | $11,200 | $72,100 |
| 2015 | $4,818 | $83,300 | $11,200 | $72,100 |
| 2014 | $609 | $10,080 | $10,080 | $0 |
| 2013 | $613 | $10,080 | $10,080 | $0 |
Source: Public Records
Map
Nearby Homes
- 517 Pagoda Loop
- 69 Greenhedge Cir Unit 69
- 0 S Houk Rd
- 165 Schellinger St
- 440 Steeplechase St
- 123 Helen Ct
- 1523 Plowington Dr
- 593 Lehner Woods Blvd Unit 39
- 285 Saratoga St Unit 105
- 650 Boulder Dr
- 312 Sundew Ct
- 207 Aaron Ct
- 129 Springer Woods Blvd
- 101 Franks Field Dr Unit Lot 13845
- 430 Penwell Dr Unit Lot 13859
- 412 Penwell Dr Unit Lot 13862
- 370 Little Creek Dr Unit 370
- 1723 S Section Line Rd
- 107 Franks Field Dr Unit Lot 13846
- 502 Penwell Dr Unit Lot 13900
- 290 Harmony Dr
- 278 Harmony Dr
- 499 Pagoda Loop
- 296 Harmony Dr
- 272 Harmony Dr
- 283 Harmony Dr
- 289 Harmony Dr
- 505 Pagoda Loop
- 277 Harmony Dr
- 487 Pagoda Loop
- 302 Harmony Dr
- 493 Pagoda Loop
- 295 Harmony Dr
- 271 Harmony Dr
- 301 Harmony Dr
- 502 Pagoda Loop
- 473 Pagoda Loop
- 511 Pagoda Loop
- 260 Harmony Dr
- 150 Diverston Way
