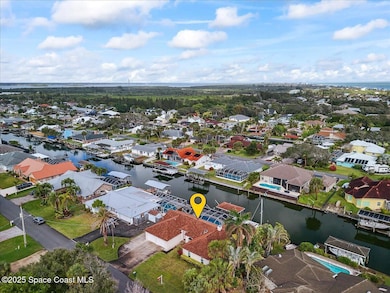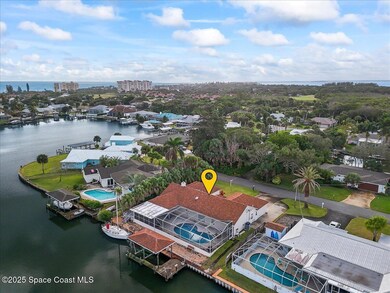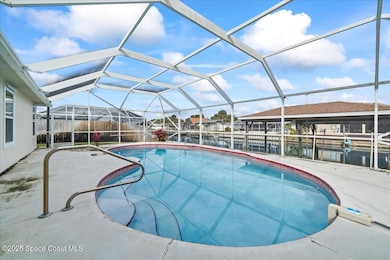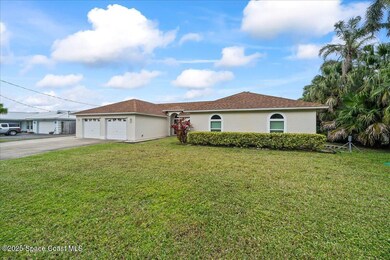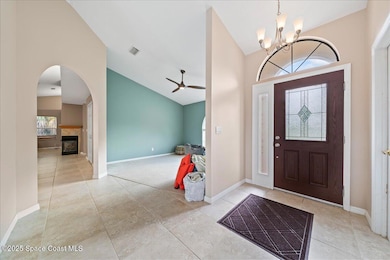284 Hiawatha Way Melbourne Beach, FL 32951
Floridana Beach NeighborhoodEstimated payment $4,737/month
Highlights
- Property has ocean access
- Private Pool
- No HOA
- Melbourne Senior High School Rated A-
- Home fronts a canal
- Living Room
About This Home
(THIS PROPERTY IS UNDER CONTRACT IF YOU SEE THIS IT IS STILL UNDER CONTRACT) Reason: it will not let me change status in the MLS SELLER OFFERING BUYER 30K FOR NEW ROOF. Welcome to 284 Hiawatha Way, an exquisite 4-bedroom, 3-bathroom home that effortlessly blends coastal elegance with modern comforts. Situated in one of Melbourne Beach's most sought-after locations, this spacious 3,340 sqft residence offers direct ocean access and is ideal for those who appreciate luxury living with a laid-back beach lifestyle. The property features a private boat dock with a lift, making it easy to enjoy the waterways at your leisure. Spend your days boating, fishing, or simply soaking in the serene surroundings. After a day on the water, unwind by the sparkling pool with sweeping views of the water, or relax in the beautifully landscaped outdoor space. Inside, the home boasts an open-concept layout with high-end finishes throughout. Expansive windows flood the space with natural light, while the sleek kitchen and inviting living areas provide the perfect setting for both entertaining and relaxation. The master suite is a true retreat, complete with a spa-like bathroom and panoramic views of the water. Located just moments from the beach, this exceptional property offers the perfect balance of tranquility and convenience. Whether you're looking to enjoy the outdoors, entertain guests, or simply escape to your own private sanctuary.
Listing Agent
Dustin Wright
Keller Williams Realty Brevard Listed on: 01/16/2025
Home Details
Home Type
- Single Family
Est. Annual Taxes
- $9,307
Year Built
- Built in 1989
Lot Details
- 10,454 Sq Ft Lot
- Home fronts a canal
- North Facing Home
Parking
- 2 Car Garage
Home Design
- Frame Construction
- Wood Siding
Interior Spaces
- 2,351 Sq Ft Home
- 1-Story Property
- Living Room
- Stacked Washer and Dryer
Kitchen
- Electric Oven
- Gas Range
- Dishwasher
Bedrooms and Bathrooms
- 4 Bedrooms
Outdoor Features
- Private Pool
- Property has ocean access
Schools
- Gemini Elementary School
- Hoover Middle School
- Melbourne High School
Utilities
- Central Air
- Heat Pump System
- Septic Tank
- Cable TV Available
Community Details
- No Home Owners Association
- Sunnyland Beach Subdivision
Listing and Financial Details
- Assessor Parcel Number 29-38-25-78-0000c.0-0062.00
Map
Home Values in the Area
Average Home Value in this Area
Tax History
| Year | Tax Paid | Tax Assessment Tax Assessment Total Assessment is a certain percentage of the fair market value that is determined by local assessors to be the total taxable value of land and additions on the property. | Land | Improvement |
|---|---|---|---|---|
| 2025 | $9,307 | $805,910 | -- | -- |
| 2024 | $9,515 | $745,920 | -- | -- |
| 2023 | $9,515 | $810,710 | $0 | $0 |
| 2022 | $8,444 | $768,190 | $0 | $0 |
| 2021 | $7,284 | $512,480 | $215,000 | $297,480 |
| 2020 | $4,195 | $310,390 | $0 | $0 |
| 2019 | $4,157 | $303,420 | $0 | $0 |
| 2018 | $4,175 | $297,770 | $0 | $0 |
| 2017 | $4,230 | $291,650 | $0 | $0 |
| 2016 | $4,316 | $285,660 | $160,000 | $125,660 |
| 2015 | $3,948 | $283,680 | $160,000 | $123,680 |
| 2014 | $3,985 | $281,430 | $160,000 | $121,430 |
Property History
| Date | Event | Price | List to Sale | Price per Sq Ft | Prior Sale |
|---|---|---|---|---|---|
| 08/28/2025 08/28/25 | Sold | $720,000 | -4.0% | $306 / Sq Ft | View Prior Sale |
| 06/27/2025 06/27/25 | Price Changed | $750,000 | -3.2% | $319 / Sq Ft | |
| 06/12/2025 06/12/25 | Price Changed | $775,000 | -4.9% | $330 / Sq Ft | |
| 06/03/2025 06/03/25 | Price Changed | $815,000 | -4.7% | $347 / Sq Ft | |
| 04/22/2025 04/22/25 | Price Changed | $855,000 | -4.8% | $364 / Sq Ft | |
| 03/27/2025 03/27/25 | Price Changed | $898,000 | -5.5% | $382 / Sq Ft | |
| 02/11/2025 02/11/25 | Price Changed | $950,000 | -9.4% | $404 / Sq Ft | |
| 02/05/2025 02/05/25 | Price Changed | $1,049,000 | -8.7% | $446 / Sq Ft | |
| 01/30/2025 01/30/25 | Price Changed | $1,149,000 | -4.3% | $489 / Sq Ft | |
| 12/27/2024 12/27/24 | For Sale | $1,200,000 | +95.1% | $510 / Sq Ft | |
| 06/30/2020 06/30/20 | Sold | $615,000 | -1.6% | $263 / Sq Ft | View Prior Sale |
| 05/09/2020 05/09/20 | Pending | -- | -- | -- | |
| 03/17/2020 03/17/20 | For Sale | $625,000 | 0.0% | $267 / Sq Ft | |
| 03/09/2020 03/09/20 | Pending | -- | -- | -- | |
| 02/03/2020 02/03/20 | For Sale | $625,000 | -- | $267 / Sq Ft |
Purchase History
| Date | Type | Sale Price | Title Company |
|---|---|---|---|
| Warranty Deed | $720,000 | Paradise Title | |
| Warranty Deed | $615,000 | State Title Partners Llp | |
| Warranty Deed | -- | Attorney | |
| Warranty Deed | $279,000 | -- |
Mortgage History
| Date | Status | Loan Amount | Loan Type |
|---|---|---|---|
| Previous Owner | $307,500 | New Conventional |
Source: Space Coast MLS (Space Coast Association of REALTORS®)
MLS Number: 1034493
APN: 29-38-25-78-0000C.0-0062.00
- 298 Arrowhead Ln
- 304 Arrowhead Ln
- Tbd Beverly Ct
- 281 Beverly Ct
- 117 Mohican Way
- 332 Nikomas Way
- 362 Nikomas Way
- 7304 Stuart Ave
- 241 Woody Cir
- 7308 Stuart Ave
- 7302 Stuart Ave
- 365 Beverly Ct
- 201 Woody Cir
- 7185 S Highway A1a
- 7155 S Highway A1a
- 837 Aquarina Blvd
- 379 Hiawatha Way
- 7344 S Highway A1a
- 7321 S Highway A1a
- 7354 S Highway A1a

