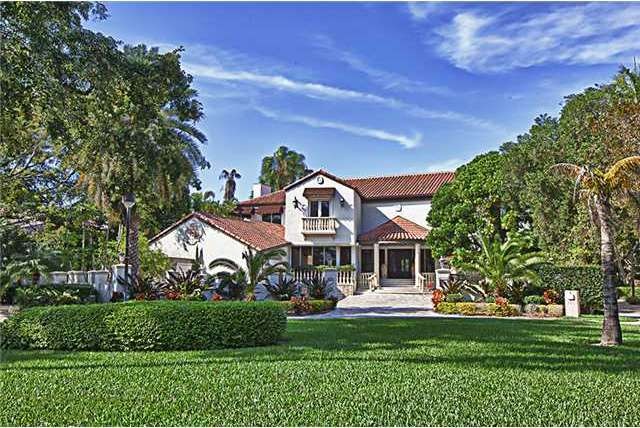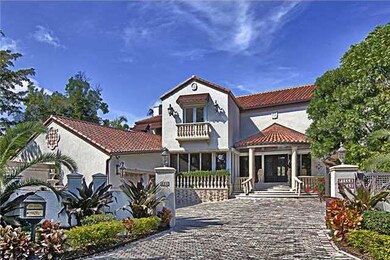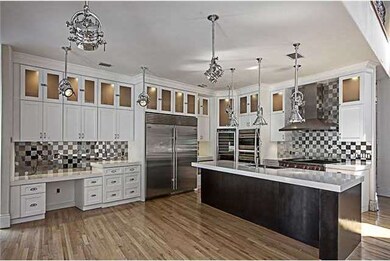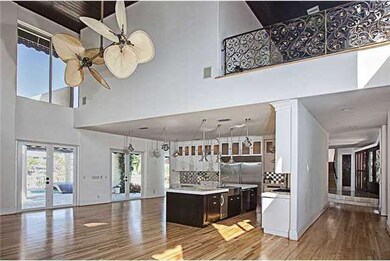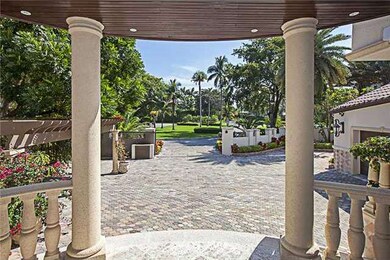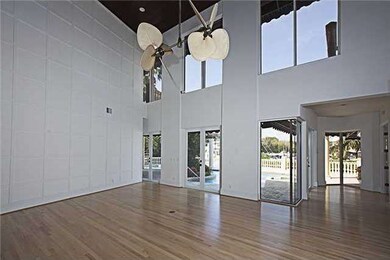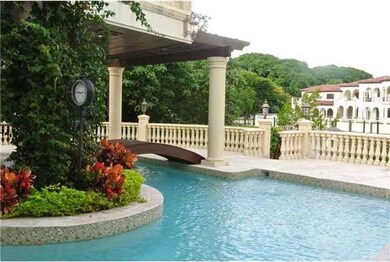
284 Las Brisas Ct Coral Gables, FL 33143
Cocoplum NeighborhoodHighlights
- Property has ocean access
- Private Dock
- Gated Community
- Sunset Elementary School Rated A
- In Ground Pool
- Waterfront
About This Home
As of August 2025Vacant Cocoplum Waterfront on a 17,060 sq ft lot. No bridges to Bay, 105 ft on wide Gables Waterway, 80 ft dock lg. yachts. Gated and remodeled 2009-2011. Soaring ceilings in L/R + F/M. Gorgeous brand new kitchen open to covered terrace and inviting free form pool. Master bdrm downstairs, open to pool. 3 bedms/2 bathrms upstairs. All new bthrms/great finishes. Additional 1/1 dwnstrs. Generator, elec and accordion shutters. Owner will consider financing. Also for lease $17,000 per month. Bring Offers!
Last Agent to Sell the Property
Shelton and Stewart REALTORS License #3218871 Listed on: 12/12/2011

Co-Listed By
Teresita Shelton
MMLS Assoc.-Inactive Member License #3218872
Last Buyer's Agent
Shelton and Stewart REALTORS License #3218871 Listed on: 12/12/2011

Home Details
Home Type
- Single Family
Est. Annual Taxes
- $39,109
Year Built
- Built in 1989
Lot Details
- 0.39 Acre Lot
- 105 Ft Wide Lot
- Waterfront
- South Facing Home
- Fenced
- Property is zoned 12/S FM
HOA Fees
- $333 Monthly HOA Fees
Parking
- 2 Car Attached Garage
- 2 Detached Carport Spaces
- Automatic Garage Door Opener
- Paver Block
Home Design
- Substantially Remodeled
- Barrel Roof Shape
- Concrete Block And Stucco Construction
Interior Spaces
- 5,231 Sq Ft Home
- 2-Story Property
- Vaulted Ceiling
- Electric Shutters
- Family Room
- Formal Dining Room
- Canal Views
Kitchen
- Eat-In Kitchen
- Built-In Oven
- Gas Range
- Microwave
- Dishwasher
- Snack Bar or Counter
- Disposal
Flooring
- Wood
- Marble
Bedrooms and Bathrooms
- 5 Bedrooms
- Primary Bedroom on Main
Laundry
- Laundry in Utility Room
- Dryer
- Washer
Outdoor Features
- In Ground Pool
- Property has ocean access
- No Fixed Bridges
- Canal Width is 121 Feet or More
- Private Dock
- Exterior Lighting
Utilities
- Forced Air Zoned Heating and Cooling System
- Electric Water Heater
Listing and Financial Details
- Assessor Parcel Number 03-41-32-028-0260
Community Details
Overview
- Club Membership Required
- Cocoplum Sec 2 Plat D Subdivision
- Mandatory home owners association
- The community has rules related to no recreational vehicles or boats, no trucks or trailers
Security
- Security Service
- Gated Community
Ownership History
Purchase Details
Home Financials for this Owner
Home Financials are based on the most recent Mortgage that was taken out on this home.Purchase Details
Home Financials for this Owner
Home Financials are based on the most recent Mortgage that was taken out on this home.Purchase Details
Purchase Details
Similar Homes in the area
Home Values in the Area
Average Home Value in this Area
Purchase History
| Date | Type | Sale Price | Title Company |
|---|---|---|---|
| Warranty Deed | $3,600,000 | Garcia & Xiques Pa | |
| Trustee Deed | $2,725,000 | Attorney | |
| Interfamily Deed Transfer | -- | Attorney | |
| Trustee Deed | $1,675,000 | -- |
Mortgage History
| Date | Status | Loan Amount | Loan Type |
|---|---|---|---|
| Open | $1,000,000 | Balloon | |
| Closed | $1,500,000 | Construction | |
| Open | $3,600,000 | New Conventional | |
| Previous Owner | $800,000 | Commercial | |
| Previous Owner | $800,000 | Credit Line Revolving | |
| Previous Owner | $2,499,000 | Adjustable Rate Mortgage/ARM | |
| Previous Owner | $1,300,000 | Credit Line Revolving |
Property History
| Date | Event | Price | Change | Sq Ft Price |
|---|---|---|---|---|
| 08/28/2025 08/28/25 | Sold | $10,373,450 | -4.6% | $1,983 / Sq Ft |
| 03/24/2025 03/24/25 | Pending | -- | -- | -- |
| 02/07/2025 02/07/25 | Price Changed | $10,875,000 | -8.6% | $2,079 / Sq Ft |
| 01/13/2025 01/13/25 | For Sale | $11,895,000 | +336.5% | $2,274 / Sq Ft |
| 09/27/2013 09/27/13 | Sold | $2,725,000 | -14.7% | $521 / Sq Ft |
| 07/26/2013 07/26/13 | Pending | -- | -- | -- |
| 05/03/2013 05/03/13 | For Sale | $3,195,000 | 0.0% | $611 / Sq Ft |
| 04/12/2013 04/12/13 | Pending | -- | -- | -- |
| 03/14/2013 03/14/13 | Price Changed | $3,195,000 | -8.6% | $611 / Sq Ft |
| 12/12/2011 12/12/11 | For Sale | $3,495,000 | -- | $668 / Sq Ft |
Tax History Compared to Growth
Tax History
| Year | Tax Paid | Tax Assessment Tax Assessment Total Assessment is a certain percentage of the fair market value that is determined by local assessors to be the total taxable value of land and additions on the property. | Land | Improvement |
|---|---|---|---|---|
| 2025 | $62,088 | $3,515,435 | -- | -- |
| 2024 | $60,046 | $3,416,361 | -- | -- |
| 2023 | $60,046 | $3,316,856 | $0 | $0 |
| 2022 | $59,142 | $3,220,249 | $2,559,000 | $661,249 |
| 2021 | $49,420 | $2,622,821 | $1,902,190 | $720,631 |
| 2020 | $36,938 | $1,994,619 | $0 | $0 |
| 2019 | $36,184 | $1,949,775 | $0 | $0 |
| 2018 | $34,664 | $1,913,421 | $0 | $0 |
| 2017 | $34,379 | $1,874,066 | $0 | $0 |
| 2016 | $34,347 | $1,835,521 | $0 | $0 |
| 2015 | $34,756 | $1,822,762 | $0 | $0 |
| 2014 | $35,229 | $1,808,296 | $0 | $0 |
Agents Affiliated with this Home
-
Judith Zeder

Seller's Agent in 2025
Judith Zeder
Coldwell Banker Realty
(786) 822-0989
12 in this area
350 Total Sales
-
Nathan Zeder

Seller Co-Listing Agent in 2025
Nathan Zeder
Coldwell Banker Realty
(786) 252-4023
7 in this area
173 Total Sales
-
Marilyn Miguel
M
Buyer's Agent in 2025
Marilyn Miguel
Miami Real Estate Global, Inc
(786) 462-4504
1 in this area
9 Total Sales
-
Tere Shelton Bernace

Seller's Agent in 2013
Tere Shelton Bernace
Shelton and Stewart REALTORS
(305) 607-7212
25 in this area
94 Total Sales
-
T
Seller Co-Listing Agent in 2013
Teresita Shelton
MMLS Assoc.-Inactive Member
Map
Source: MIAMI REALTORS® MLS
MLS Number: A1583350
APN: 03-4132-028-0260
- 100 Edgewater Dr Unit 142
- 100 Edgewater Dr Unit 240
- 100 Edgewater Dr Unit 101
- 100 Edgewater Dr Unit 309
- 90 Edgewater Dr Unit 512
- 90 Edgewater Dr Unit 1218
- 90 Edgewater Dr Unit 820
- 90 Edgewater Dr Unit 1111
- 90 Edgewater Dr Unit 305
- 90 Edgewater Dr Unit 624
- 90 Edgewater Dr Unit 805
- 90 Edgewater Dr Unit PH06
- 90 Edgewater Dr Unit 114
- 95 Edgewater Dr Unit 105
- 111 Edgewater Dr Unit 1A
- 81 Edgewater Dr Unit 203
- 160 W Sunrise Ave
- 10 Edgewater Dr Unit 4H
- 10 Edgewater Dr Unit 16K
- 10 Edgewater Dr Unit 10H
