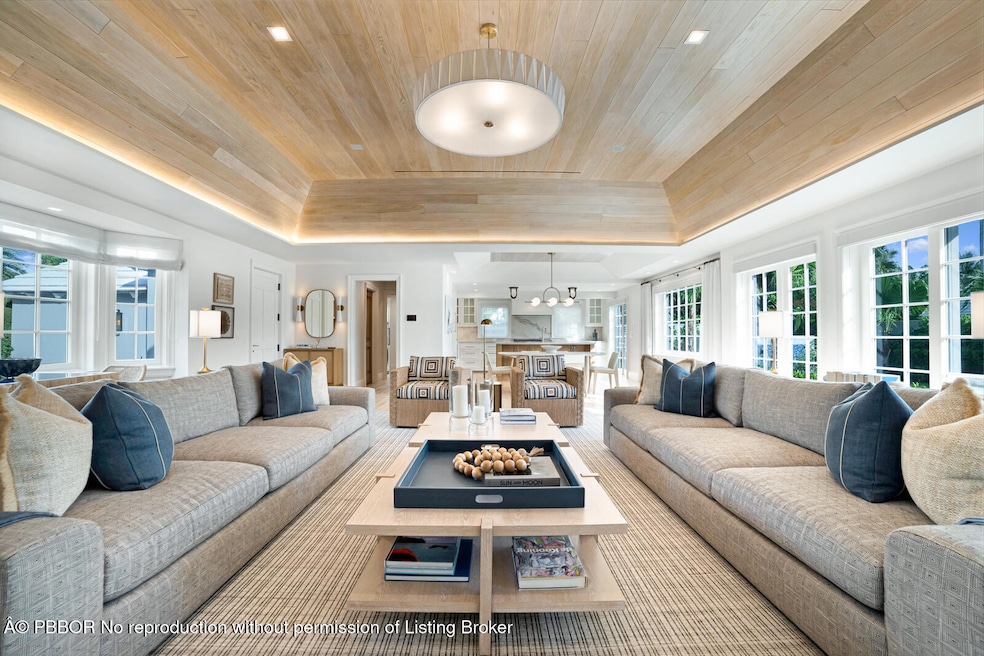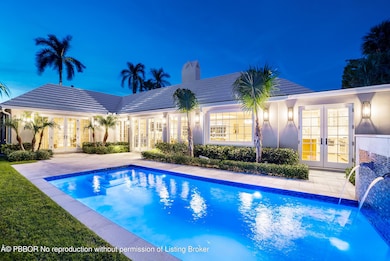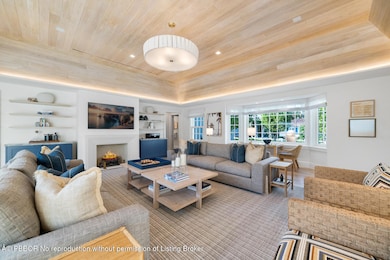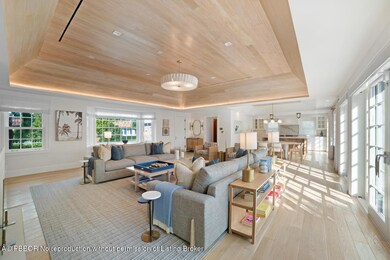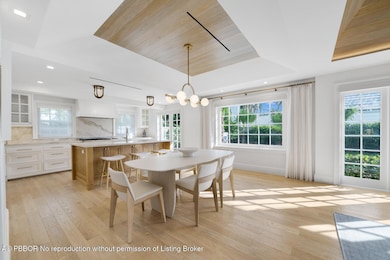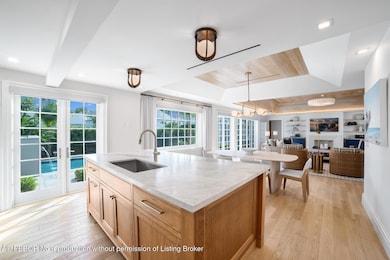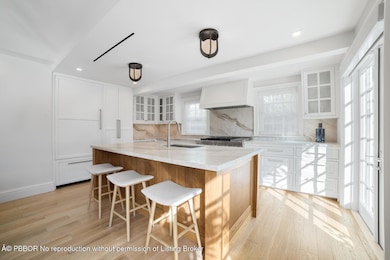284 Monterey Rd Palm Beach, FL 33480
North End NeighborhoodEstimated payment $57,298/month
Highlights
- Gas Heated Pool
- Bermuda Architecture
- Lanai
- Palm Beach Public School Rated A-
- Wood Flooring
- No HOA
About This Home
Originally designed by Palm Beach master architect Marion Sims Wyeth and thoughtfully reimagined by Pat Seagraves of SKA Architect, this Bermuda-style residence is a North End classic with exclusive ocean access and close proximity to the Lake Trail. The home has been completely renovated with exceptional attention to detail, blending its architectural pedigree with a fresh, sophisticated design aesthetic. Set on a 100' x 85' lot, the single-story property offers 3,179± total square feet with three bedrooms, three and a half bathrooms, a pool, and a one-car garage. A garden courtyard with a fountain creates a serene entry. Inside, the living room features a tray ceiling, fireplace, bay window, and French doors that open to the pool. The kitchen is equipped with a gas range, large island, and a dining area connected to the main living space. Each bedroom includes an en suite bath and closet, and the primary suite offers French doors leading directly to the pool. Additional features include a laundry room and powder room. A rare opportunity to own a Palm Beach home that combines historic roots with modern luxury in one of the island's most desirable locations.
Listing Agent
Sotheby's International Realty, Inc. License #BK-3049697 Listed on: 11/17/2025

Open House Schedule
-
Sunday, November 30, 202512:00 to 1:30 pm11/30/2025 12:00:00 PM +00:0011/30/2025 1:30:00 PM +00:00Beautifully Renovated North End Home with beach access. 1st time openAdd to Calendar
Home Details
Home Type
- Single Family
Est. Annual Taxes
- $57,024
Year Built
- Built in 1948
Lot Details
- 8,276 Sq Ft Lot
- North Facing Home
- Property is zoned RB
Home Design
- Bermuda Architecture
- Tile Roof
- "S" Clay Tile Roof
- Concrete Block And Stucco Construction
Interior Spaces
- 2,551 Sq Ft Home
- Ceiling Fan
- Fireplace
- Dining Area
- Wood Flooring
Kitchen
- Eat-In Kitchen
- Single Oven
- Gas Range
- Microwave
- Freezer
- Dishwasher
- Disposal
Bedrooms and Bathrooms
- 3 Bedrooms
- 4 Bathrooms
Laundry
- Laundry Room
- Dryer
- Washer
Home Security
- Home Security System
- Impact Glass
Parking
- Attached Garage
- Garage Door Opener
Pool
- Gas Heated Pool
- Outdoor Pool
- Saltwater Pool
Outdoor Features
- Patio
- Lanai
Utilities
- Forced Air Zoned Heating and Cooling System
- Cable TV Available
Community Details
- No Home Owners Association
- Gregory Addition Subdivision
Listing and Financial Details
- Assessor Parcel Number 50434303130000251
Map
Home Values in the Area
Average Home Value in this Area
Tax History
| Year | Tax Paid | Tax Assessment Tax Assessment Total Assessment is a certain percentage of the fair market value that is determined by local assessors to be the total taxable value of land and additions on the property. | Land | Improvement |
|---|---|---|---|---|
| 2024 | $57,025 | $3,392,551 | -- | -- |
| 2023 | $50,553 | $3,084,137 | $0 | $0 |
| 2022 | $44,309 | $2,803,761 | $0 | $0 |
| 2021 | $17,239 | $1,044,497 | $0 | $0 |
| 2020 | $17,257 | $1,030,076 | $0 | $0 |
| 2019 | $17,215 | $1,006,917 | $0 | $0 |
| 2018 | $16,377 | $988,142 | $0 | $0 |
| 2017 | $16,362 | $967,818 | $0 | $0 |
| 2016 | $15,791 | $947,912 | $0 | $0 |
| 2015 | $16,326 | $941,323 | $0 | $0 |
| 2014 | $16,403 | $933,852 | $0 | $0 |
Property History
| Date | Event | Price | List to Sale | Price per Sq Ft | Prior Sale |
|---|---|---|---|---|---|
| 11/17/2025 11/17/25 | For Sale | $9,950,000 | +136.9% | $3,900 / Sq Ft | |
| 12/08/2021 12/08/21 | Sold | $4,200,000 | 0.0% | $2,189 / Sq Ft | View Prior Sale |
| 12/08/2021 12/08/21 | Sold | $4,200,000 | 0.0% | $2,189 / Sq Ft | View Prior Sale |
| 11/11/2021 11/11/21 | Pending | -- | -- | -- | |
| 11/08/2021 11/08/21 | Pending | -- | -- | -- | |
| 10/07/2021 10/07/21 | For Sale | $4,200,000 | -19.2% | $2,189 / Sq Ft | |
| 07/22/2021 07/22/21 | For Sale | $5,200,000 | -- | $2,710 / Sq Ft |
Purchase History
| Date | Type | Sale Price | Title Company |
|---|---|---|---|
| Warranty Deed | $4,200,000 | Attorney | |
| Warranty Deed | $1,400,000 | Attorney |
Source: Palm Beach Board of REALTORS®
MLS Number: 25-1744
APN: 50-43-43-03-13-000-0251
- 266 Colonial Ln
- 259 Queens Ln
- 230 Colonial Ln
- 233 El Pueblo Way
- 1270 N Ocean Blvd
- 134 Seagate Rd
- 110 Seagate Rd
- 4500 N Flagler Dr Unit D7
- 4500 N Flagler Dr Unit A3
- 4500 N Flagler Dr Unit B16
- 4500 N Flagler Dr Unit D6
- 4500 N Flagler Dr Unit A6
- 4500 N Flagler Dr Unit A20
- 4500 N Flagler Dr Unit C1
- 4500 N Flagler Dr
- 4500 N Flagler Dr Unit B-8
- 4444 N Flagler Dr
- 5200 N Flagler Dr Unit 2301
- 4815 N Flagler Dr
- 409 47th St Unit 3
