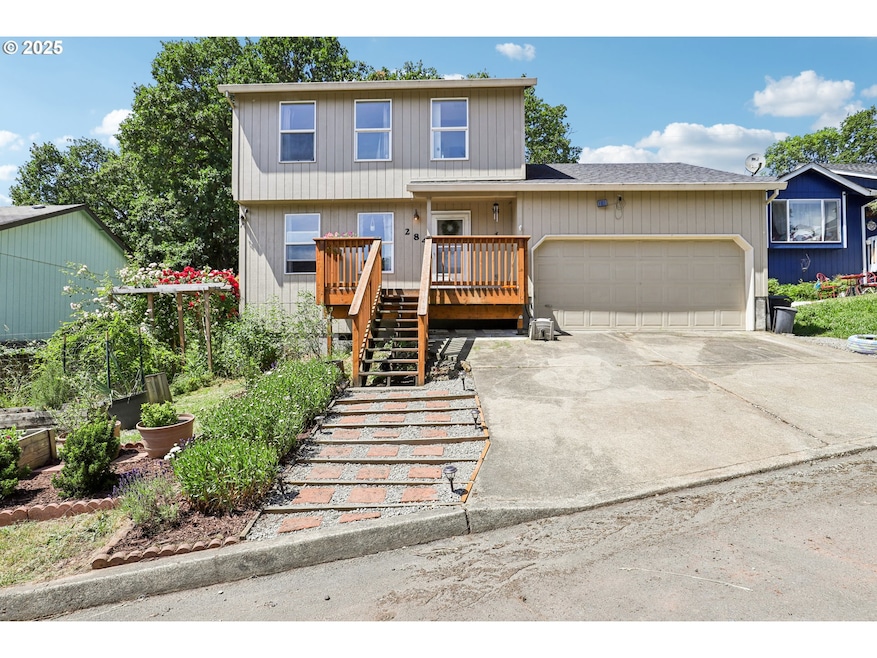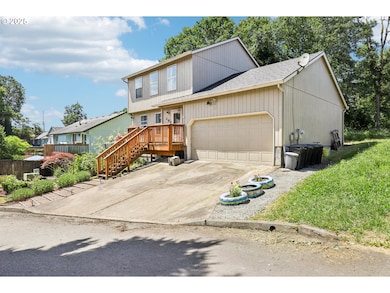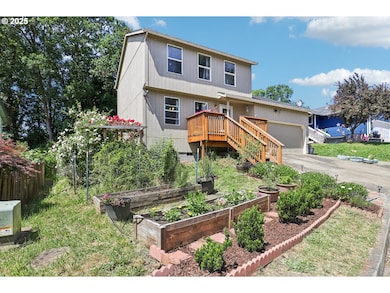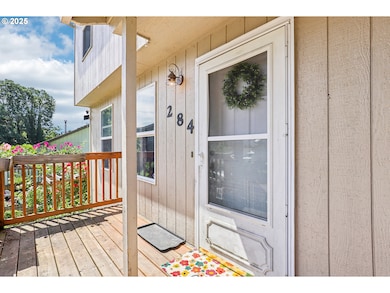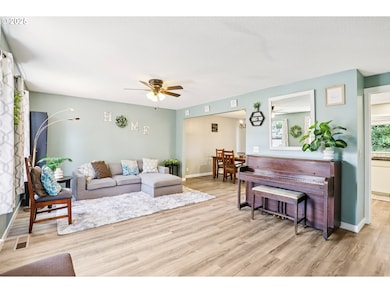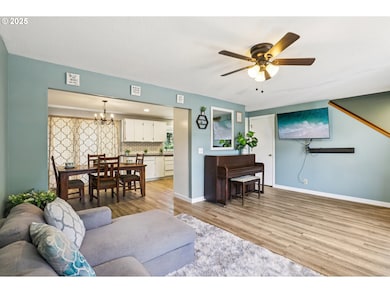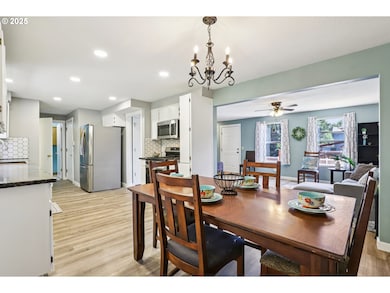284 N 17th St St. Helens, OR 97051
Estimated payment $2,224/month
Highlights
- Deck
- Private Yard
- Stainless Steel Appliances
- Traditional Architecture
- No HOA
- 2 Car Attached Garage
About This Home
Assumable FHA mortgage at 2.375%. Ask about details! Back on market at no fault of property, we were through inspections and appraisal and buyer couldn't get financing. Welcome to this beautifully maintained 3-bedroom, 2.5-bathroom home, perfectly situated on a private dead-end street. Step onto the inviting front deck and enjoy the gorgeous landscaping, complete with garden beds and beautiful plants. Inside, you'll find LVP flooring throughout the main level and an open living room that flows into the updated kitchen featuring solid countertops, a tile backsplash, stainless steel appliances, and ample cabinet space.Upstairs, the spacious primary suite includes a full bathroom, with two additional bedrooms and a second full bath just down the hall. The large backyard offers plenty of room for entertaining, gardening, or play, and the two-car garage adds extra convenience and storage. Newer roof and deck.
Listing Agent
Whitney Parker
Redfin License #201004143 Listed on: 06/12/2025

Home Details
Home Type
- Single Family
Est. Annual Taxes
- $2,927
Year Built
- Built in 1997
Lot Details
- 5,662 Sq Ft Lot
- Property fronts a private road
- Gentle Sloping Lot
- Landscaped with Trees
- Private Yard
- Garden
Parking
- 2 Car Attached Garage
- Garage Door Opener
- Driveway
Home Design
- Traditional Architecture
- Composition Roof
- Plywood Siding Panel T1-11
Interior Spaces
- 1,232 Sq Ft Home
- 2-Story Property
- Built-In Features
- Ceiling Fan
- Double Pane Windows
- Vinyl Clad Windows
- Sliding Doors
- Family Room
- Living Room
- Dining Room
- Wall to Wall Carpet
- Crawl Space
- Laundry Room
Kitchen
- Free-Standing Gas Range
- Microwave
- Dishwasher
- Stainless Steel Appliances
- Tile Countertops
- Disposal
Bedrooms and Bathrooms
- 3 Bedrooms
Outdoor Features
- Deck
Schools
- Lewis & Clark Elementary School
- St Helens Middle School
- St Helens High School
Utilities
- No Cooling
- Forced Air Heating System
- Heating System Uses Gas
- Gas Water Heater
Community Details
- No Home Owners Association
Listing and Financial Details
- Assessor Parcel Number 10427
Map
Home Values in the Area
Average Home Value in this Area
Tax History
| Year | Tax Paid | Tax Assessment Tax Assessment Total Assessment is a certain percentage of the fair market value that is determined by local assessors to be the total taxable value of land and additions on the property. | Land | Improvement |
|---|---|---|---|---|
| 2024 | $2,927 | $182,720 | $70,870 | $111,850 |
| 2023 | $2,883 | $177,400 | $72,190 | $105,210 |
| 2022 | $2,765 | $172,240 | $69,650 | $102,590 |
| 2021 | $2,525 | $167,230 | $70,840 | $96,390 |
| 2020 | $2,440 | $162,360 | $63,880 | $98,480 |
| 2019 | $2,402 | $157,640 | $61,440 | $96,200 |
| 2018 | $2,328 | $153,050 | $66,870 | $86,180 |
| 2017 | $2,263 | $148,600 | $64,920 | $83,680 |
| 2016 | $2,219 | $144,280 | $63,030 | $81,250 |
| 2015 | $2,092 | $140,080 | $54,880 | $85,200 |
| 2014 | $2,094 | $137,080 | $49,530 | $87,550 |
Property History
| Date | Event | Price | Change | Sq Ft Price |
|---|---|---|---|---|
| 08/05/2025 08/05/25 | Price Changed | $375,000 | -2.6% | $304 / Sq Ft |
| 07/19/2025 07/19/25 | For Sale | $385,000 | 0.0% | $313 / Sq Ft |
| 06/17/2025 06/17/25 | Pending | -- | -- | -- |
| 06/12/2025 06/12/25 | For Sale | $385,000 | +45.3% | $313 / Sq Ft |
| 02/24/2020 02/24/20 | Sold | $265,000 | -1.8% | $215 / Sq Ft |
| 01/16/2020 01/16/20 | Pending | -- | -- | -- |
| 12/28/2019 12/28/19 | Price Changed | $269,900 | -1.8% | $219 / Sq Ft |
| 12/02/2019 12/02/19 | Price Changed | $274,900 | -1.8% | $223 / Sq Ft |
| 11/10/2019 11/10/19 | For Sale | $279,900 | +33.3% | $227 / Sq Ft |
| 10/01/2019 10/01/19 | Sold | $210,000 | -9.1% | $170 / Sq Ft |
| 04/03/2019 04/03/19 | Pending | -- | -- | -- |
| 03/20/2019 03/20/19 | For Sale | $230,989 | -- | $187 / Sq Ft |
Purchase History
| Date | Type | Sale Price | Title Company |
|---|---|---|---|
| Warranty Deed | $265,000 | None Available | |
| Special Warranty Deed | $210,000 | Ticor Title | |
| Sheriffs Deed | $222,640 | None Available | |
| Quit Claim Deed | -- | None Available | |
| Warranty Deed | $114,000 | -- |
Mortgage History
| Date | Status | Loan Amount | Loan Type |
|---|---|---|---|
| Open | $260,176 | FHA | |
| Closed | $260,073 | FHA | |
| Closed | $260,200 | FHA | |
| Previous Owner | $174,750 | Commercial | |
| Previous Owner | $187,775 | FHA |
Source: Regional Multiple Listing Service (RMLS)
MLS Number: 348059012
APN: 0201041040240170300
- 100 Running Dogs Ln
- 324 N 18th St
- 184 Kindre St
- 175 Kindre St
- 695 N Columbia River Hwy
- 50 Shore Dr
- 2855 Columbia Blvd
- 39 Shore Dr
- 80 S 21st St
- 711 N Columbia River Hwy
- 280 S 18th St
- 287 N 10th St
- 1133 West St
- 451 N 12th St
- 453 N 12th St
- 344 S 15th St
- 0 S 13th St Unit 15 23587676
- 0 S 13th St Unit 14 23207570
- 155 S 8th St
- 35946 Pittsburg Rd
- 134 N 18th St
- 2545 Columbia Blvd
- 700 Matzen St
- 2600 Gable Rd
- 1724 W 15th St
- 4125 S Settler Dr
- 441 S 69th Place
- 33878 E Columbia Ave
- 1920 NE 179th St
- 16501 NE 15th St
- 2406 NE 139th St
- 13914 NE Salmon Creek Ave
- 10223 NE Notchlog Dr
- 10405 NE 9th Ave
- 10300 NE Stutz Rd
- 9511 NE Hazel Dell Ave
- 1824 NE 104th Loop
- 9501 NE 19th Ave
- 9211 NE 15th Ave
- 8500 NE Hazel Dell Ave
