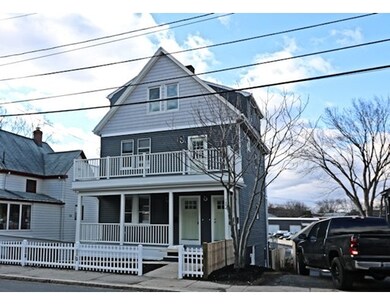
284 Revere St Unit 2 Winthrop, MA 02152
Downtown Winthrop NeighborhoodAbout This Home
As of April 2020A major upscale renovation! This approximately 1500 square foot 3 bedroom, 2 full bath town home condominium is stunning! Two levels of all renovated and truly beautiful living space. Elegant crown mold, new walls, ceilings, floors, kitchens, and baths makes this unit a truly move right in and enjoy unit. Front and rear decks. Fully applianced. In unit laundry. A few steps to the bus line to the T and a 10 minute walk to the beach. Come visit Winthrop by the Sea! Only 15-20 minutes commute to Boston from the T, driving and the new town owned water shuttle. Winthrop is also a boaters dream with three yacht clubs and two marinas and yes, a 9 hole golf course! Access to off street parking is via courtesy of National Grid.
Last Buyer's Agent
Kevin McGowan
Presidential Properties
Property Details
Home Type
Condominium
Year Built
1900
Lot Details
0
Listing Details
- Unit Level: 2
- Property Type: Condominium/Co-Op
- Other Agent: 1.00
- Lead Paint: Unknown
- Special Features: None
- Property Sub Type: Condos
- Year Built: 1900
Interior Features
- Appliances: Range, Dishwasher, Disposal, Microwave, Refrigerator
- Has Basement: Yes
- Number of Rooms: 6
- Amenities: Public Transportation, Park, Golf Course, Medical Facility, Laundromat, House of Worship, Public School, T-Station
- Electric: Circuit Breakers
- Flooring: Wood, Wall to Wall Carpet
- Insulation: Full
- Bedroom 2: Third Floor
- Bedroom 3: Third Floor
- Bathroom #1: Second Floor
- Bathroom #2: Third Floor
- Kitchen: Second Floor
- Laundry Room: Second Floor
- Living Room: Second Floor
- Master Bedroom: Third Floor
- Dining Room: Second Floor
- No Living Levels: 2
Exterior Features
- Roof: Asphalt/Fiberglass Shingles
- Construction: Frame
- Exterior: Aluminum, Vinyl
- Exterior Unit Features: Porch, Deck, Patio
- Beach Ownership: Public
Garage/Parking
- Parking Spaces: 1
Utilities
- Heating: Central Heat, Forced Air, Gas
- Heat Zones: 1
- Utility Connections: for Gas Range, for Electric Dryer
- Sewer: City/Town Sewer
- Water: City/Town Water
Condo/Co-op/Association
- Association Fee Includes: Water, Sewer, Master Insurance
- No Units: 2
- Unit Building: 2
Lot Info
- Zoning: res
Similar Homes in Winthrop, MA
Home Values in the Area
Average Home Value in this Area
Property History
| Date | Event | Price | Change | Sq Ft Price |
|---|---|---|---|---|
| 04/22/2020 04/22/20 | Sold | $435,000 | +4.8% | $316 / Sq Ft |
| 03/07/2020 03/07/20 | Pending | -- | -- | -- |
| 03/03/2020 03/03/20 | For Sale | $415,000 | +16.6% | $301 / Sq Ft |
| 03/23/2017 03/23/17 | Sold | $356,000 | +4.7% | $237 / Sq Ft |
| 02/03/2017 02/03/17 | Pending | -- | -- | -- |
| 02/01/2017 02/01/17 | For Sale | $339,900 | -4.5% | $227 / Sq Ft |
| 01/31/2017 01/31/17 | Off Market | $356,000 | -- | -- |
| 01/27/2017 01/27/17 | For Sale | $339,900 | -- | $227 / Sq Ft |
Tax History Compared to Growth
Agents Affiliated with this Home
-
K
Seller's Agent in 2020
Kevin McGowan
Presidential Properties
-

Buyer's Agent in 2020
Seth Williams
Reference Real Estate
(617) 680-9322
25 in this area
128 Total Sales
-

Seller's Agent in 2017
Jonathan Polino
Compass
(617) 212-9071
8 in this area
32 Total Sales
Map
Source: MLS Property Information Network (MLS PIN)
MLS Number: 72113105
- 328-330 Revere St
- 45 Highland Ave
- 44 Cliff Ave Unit 3
- 37-39 Hutchinson St
- 68-70 Floyd St
- 110 Summit Ave Unit 1
- 75 Sewall Ave
- 72 Sewall Ave
- 136 Locust Way
- 12 Sewall Ave Unit 2
- 500 Governors Dr Unit 9
- 300 Governors Dr Unit 9
- 80 Shirley St
- 80 Shirley St Unit 2
- 80 Shirley St Unit 1
- 115 Almont St
- 426 Winthrop St
- 1089 Winthrop Ave
- 1089 Winthrop Ave Unit A
- 162 Shirley St Unit 164






