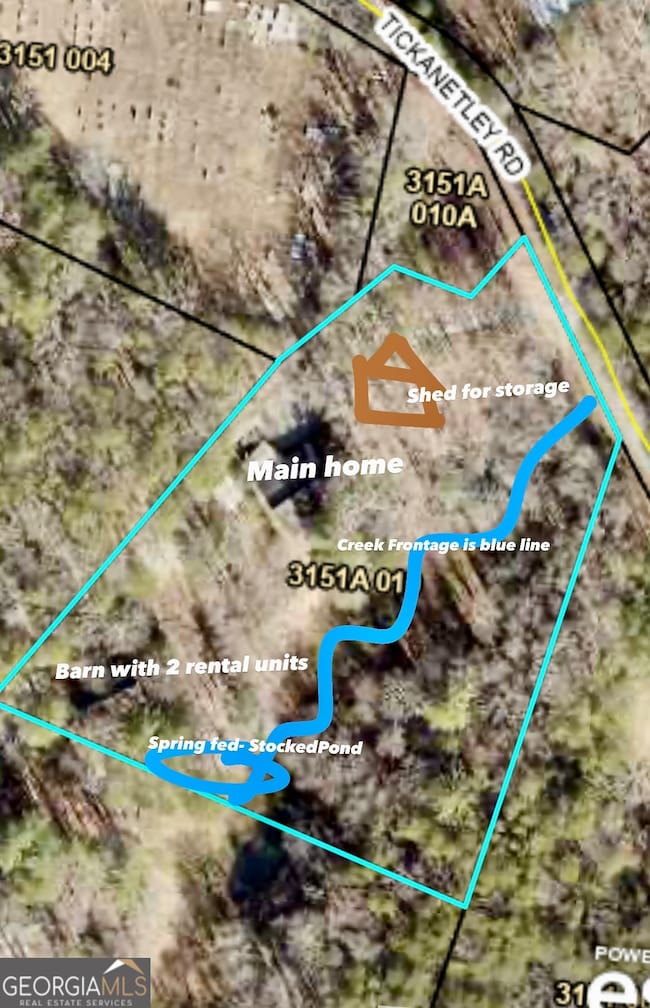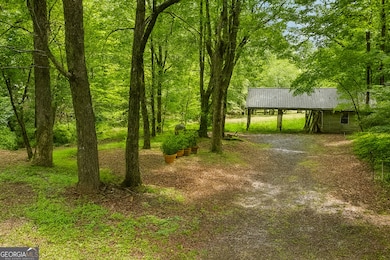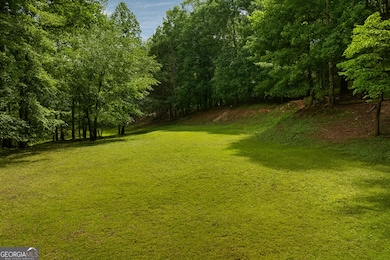284 Tickanetley Rd Ellijay, GA 30536
Estimated payment $2,769/month
Highlights
- Additional Residence on Property
- Barn
- Lake View
- 350 Feet of Waterfront
- Home fronts a pond
- 3.87 Acre Lot
About This Home
MOTIVATED SELLER- MEDICALLY MOTIVATED! Welcome to your unrestricted, fully fenced 3.87-acre mini farm and income-producing retreat in the heart of Ellijay! This rare property offers a stocked spring-fed pond, over 395 ft of bold creek frontage, open pastureland, wooded privacy, and gated entry. The main home is a 2,552 sq ft custom-built cabin (2007) featuring rustic chink siding, soaring ceilings, a wood-burning fireplace, and a wrap-around porch overlooking the pond and pasture. Inside, the main level offers a luxurious owner's suite with ensuite bath, guest half bath, and an open-concept kitchen with stainless appliances, gas stove, and large island. The finished basement adds 3 bedrooms, 2 full bathrooms, and a spacious second living area with tiled showers, Pergo flooring, and private walk-out access. Modern upgrades include a new roof (2023), new HVAC & heat pump (2023), updated appliances, and whole-house generator. Built with 6" insulated walls and a poured concrete foundation, this home is designed for comfort, energy efficiency, and long-term durability. The property also includes a 24x24 barn with two 1-bedroom, 1-bath rental apartments currently producing $1,675/month, plus a carport and outbuilding for storage or equipment. With fully fenced pasture (currently home to two goats, included with sale!), space for livestock, gardening, or expansion, and the freedom of no HOA or restrictions, this property offers the perfect balance of luxury mountain living, income opportunity, and endless potential. MOTIVATED SELLER- MEDICALLY MOTIVATED!
Home Details
Home Type
- Single Family
Est. Annual Taxes
- $719
Year Built
- Built in 2007
Lot Details
- 3.87 Acre Lot
- Home fronts a pond
- Home fronts a stream
- 350 Feet of Waterfront
- Fenced
- Cleared Lot
- Partially Wooded Lot
- Grass Covered Lot
Property Views
- Lake
- Mountain
Home Design
- A-Frame Home
- Country Style Home
- Bungalow
- Cabin
- Slab Foundation
- Wood Siding
Interior Spaces
- 2-Story Property
- High Ceiling
- Double Pane Windows
- Family Room with Fireplace
- Great Room
- Living Room with Fireplace
- Combination Dining and Living Room
- Home Office
- Bonus Room
- Finished Basement
- Basement Fills Entire Space Under The House
- Home Security System
- Laundry in Mud Room
Kitchen
- Country Kitchen
- Oven or Range
- Microwave
- Dishwasher
- Kitchen Island
Flooring
- Carpet
- Tile
- Vinyl
Bedrooms and Bathrooms
- 4 Bedrooms | 1 Primary Bedroom on Main
- Walk-In Closet
Parking
- 6 Car Garage
- Carport
Accessible Home Design
- Accessible Doors
- Accessible Entrance
Outdoor Features
- Deck
- Separate Outdoor Workshop
- Shed
- Outbuilding
- Porch
Schools
- Ellijay Primary/Elementary School
- Clear Creek Middle School
- Gilmer High School
Utilities
- Central Heating and Cooling System
- Power Generator
- Well
- Septic Tank
- Phone Available
- Cable TV Available
Additional Features
- Additional Residence on Property
- Barn
Community Details
- No Home Owners Association
- Big Creek Subdivision
Listing and Financial Details
- Tax Lot 15
Map
Home Values in the Area
Average Home Value in this Area
Tax History
| Year | Tax Paid | Tax Assessment Tax Assessment Total Assessment is a certain percentage of the fair market value that is determined by local assessors to be the total taxable value of land and additions on the property. | Land | Improvement |
|---|---|---|---|---|
| 2025 | $700 | $204,140 | $21,520 | $182,620 |
| 2024 | $700 | $201,636 | $18,640 | $182,996 |
| 2023 | $720 | $196,916 | $13,920 | $182,996 |
| 2022 | $710 | $166,764 | $12,200 | $154,564 |
| 2021 | $766 | $134,884 | $12,200 | $122,684 |
| 2020 | $862 | $119,080 | $12,200 | $106,880 |
| 2019 | $710 | $88,600 | $12,200 | $76,400 |
| 2018 | $720 | $88,840 | $12,440 | $76,400 |
| 2017 | $610 | $75,960 | $12,440 | $63,520 |
Property History
| Date | Event | Price | List to Sale | Price per Sq Ft |
|---|---|---|---|---|
| 10/07/2025 10/07/25 | Price Changed | $515,000 | -1.9% | $202 / Sq Ft |
| 09/19/2025 09/19/25 | Price Changed | $525,000 | -1.9% | $206 / Sq Ft |
| 09/15/2025 09/15/25 | Price Changed | $535,000 | -1.8% | $210 / Sq Ft |
| 09/08/2025 09/08/25 | Price Changed | $545,000 | -1.8% | $214 / Sq Ft |
| 09/05/2025 09/05/25 | Price Changed | $555,000 | -1.8% | $217 / Sq Ft |
| 08/29/2025 08/29/25 | Price Changed | $565,000 | -3.4% | $221 / Sq Ft |
| 08/19/2025 08/19/25 | Price Changed | $585,000 | -1.7% | $229 / Sq Ft |
| 07/21/2025 07/21/25 | Price Changed | $595,000 | -76.5% | $233 / Sq Ft |
| 07/21/2025 07/21/25 | Price Changed | $2,529,000 | +304.7% | $991 / Sq Ft |
| 07/07/2025 07/07/25 | Price Changed | $624,900 | -1.6% | $245 / Sq Ft |
| 06/30/2025 06/30/25 | Price Changed | $634,900 | -1.6% | $249 / Sq Ft |
| 06/25/2025 06/25/25 | For Sale | $644,900 | -- | $253 / Sq Ft |
Purchase History
| Date | Type | Sale Price | Title Company |
|---|---|---|---|
| Interfamily Deed Transfer | -- | -- | |
| Deed | -- | -- | |
| Deed | -- | -- | |
| Deed | -- | -- | |
| Deed | -- | -- | |
| Deed | $70,800 | -- | |
| Deed | -- | -- | |
| Deed | -- | -- | |
| Deed | -- | -- | |
| Deed | -- | -- |
Mortgage History
| Date | Status | Loan Amount | Loan Type |
|---|---|---|---|
| Previous Owner | $330,000 | New Conventional |
Source: Georgia MLS
MLS Number: 10550577
APN: 3151A-010
- 55 Tickanetley Ln
- 11.12 AC Lowman Rd Unit 156
- 11.12 AC Lowman Rd
- 11.12 Lowman Rd
- 1047 Tickanetley Rd
- 0 Rd Unit 7631544
- 0 Squirrel Hunting Rd Unit 10587950
- TR 2 E New Hope Rd
- TR B E New Hope Rd
- TR C E New Hope Rd
- TR A E New Hope Rd
- 108 Red Hawk Trail
- Lt 51,53 Squirrel Hunting Rd
- LT 51, 53 Squirrel Hunting Rd
- Lot 40 Squirrel Hunting Rd
- LOT 42 Squirrel Hunting Rd
- 0 Tickanetley Rd Unit 7666200
- 72 Old Parker Way
- 132 Newberry Dr
- 0 Possum Poke Rd Unit 29 10584394
- 200 E Ridge Ln
- 122 N Riverview Ln
- 104 Pine Ridge Rd
- 129 Softwood Ct
- 3380 Clear Creek Rd
- 348 the Forest Has Eyes
- 635 Bill Claypool Dr
- 775 Bernhardt Rd
- 1330 Old Northcutt Rd
- 1528 Twisted Oak Rd Unit ID1263819P
- 120 Rocky Stream Ct
- 103 K D Ln
- 171 Boardtown Rd
- 22 Green Mountain Ct Unit ID1264827P
- 14 Frost Pine Cir
- 1390 Snake Nation Rd Unit ID1310911P
- 168 Courier St
- 343 Chastain Mill Rd
- 1545 Dawson Petit Ridge Dr
- 1545 Petit Ridge Dr







