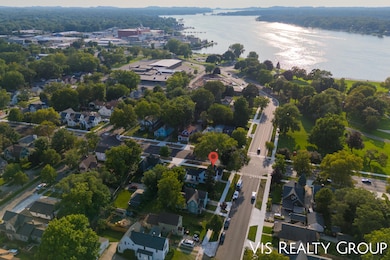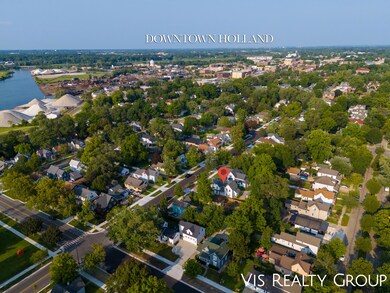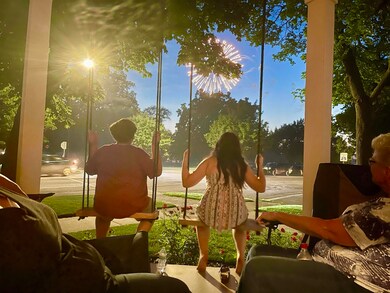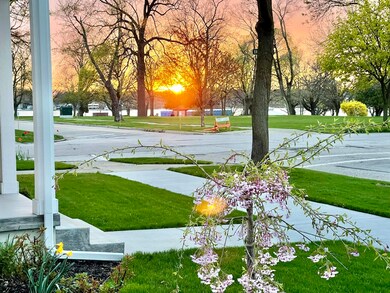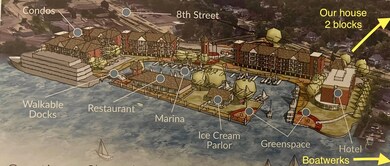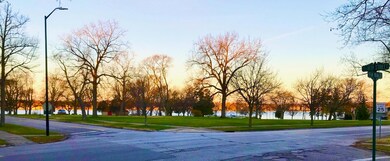
284 W 11th St Holland, MI 49423
Historic District NeighborhoodHighlights
- Water Views
- Corner Lot: Yes
- 2 Car Detached Garage
- Wood Flooring
- Mud Room
- 4-minute walk to Kollen Park
About This Home
As of October 2024Live like you're always on vacation! This rare, spectacular home has everything, from sunset views overlooking Lake Macatawa to a short stroll just a few blocks to downtown Holland and all the restaurants, shops, and entertainment. You will love the wrap-around front porch, perfect for enjoying your morning coffee or a glass of wine while taking in serene lake views. The house is perfectly appointed on the Parade Route and across from Kollen Park, making it an ideal spot to watch incredible fireworks without leaving your house. The proposed marina, just minutes away at Boatwerks restaurant, also makes this home centrally located for recreational activities. This completely remodeled 3-bedroom, 2.5-bath modern craftsman features exemplary main level living and also houses a separate studio apartment above the garage for guests or overflow, making this a true 4-bedroom, 4-bath home package. The beautiful gourmet kitchen with custom cabinets, expansive center island, upgraded stainless steel appliances, and stunning views is a highlight. The main floor is open and airy, with gorgeous engineered flooring, a spacious living room, and a spa-like bath. Additionally, there is a half bath and laundry as well as a functional mudroom/lockers leading to the upper level, complete with 2 bedrooms and a second full bath. Endless hours of relaxation await as you cozy up to the outdoor firepit located within the fenced-in backyard. The two-stall oversized garage, complete with an upper studio apartment, is perfect for overflow sleeping and a private guest retreat. Don't miss this home in the perfect downtown location!
Home Details
Home Type
- Single Family
Est. Annual Taxes
- $7,422
Year Built
- Built in 1921
Lot Details
- 7,767 Sq Ft Lot
- Lot Dimensions are 75x103
- Corner Lot: Yes
- Level Lot
- Sprinkler System
- Back Yard Fenced
Parking
- 2 Car Detached Garage
Home Design
- Composition Roof
- HardiePlank Siding
Interior Spaces
- 2,140 Sq Ft Home
- 2-Story Property
- Ceiling Fan
- Insulated Windows
- Mud Room
- Living Room
- Wood Flooring
- Water Views
- Partial Basement
- Laundry on main level
Kitchen
- Eat-In Kitchen
- Oven
- Range
- Dishwasher
- Snack Bar or Counter
Bedrooms and Bathrooms
- 4 Bedrooms | 1 Main Level Bedroom
Outdoor Features
- Porch
Utilities
- Forced Air Heating and Cooling System
- Heating System Uses Natural Gas
- Cable TV Available
Ownership History
Purchase Details
Home Financials for this Owner
Home Financials are based on the most recent Mortgage that was taken out on this home.Purchase Details
Purchase Details
Purchase Details
Similar Homes in Holland, MI
Home Values in the Area
Average Home Value in this Area
Purchase History
| Date | Type | Sale Price | Title Company |
|---|---|---|---|
| Warranty Deed | $835,000 | Chicago Title | |
| Sheriffs Deed | $82,000 | None Available | |
| Deed | $78,500 | -- | |
| Deed | -- | -- |
Mortgage History
| Date | Status | Loan Amount | Loan Type |
|---|---|---|---|
| Previous Owner | $25,000 | Credit Line Revolving |
Property History
| Date | Event | Price | Change | Sq Ft Price |
|---|---|---|---|---|
| 10/22/2024 10/22/24 | Sold | $835,000 | -1.8% | $390 / Sq Ft |
| 08/21/2024 08/21/24 | Pending | -- | -- | -- |
| 08/15/2024 08/15/24 | For Sale | $850,000 | -- | $397 / Sq Ft |
Tax History Compared to Growth
Tax History
| Year | Tax Paid | Tax Assessment Tax Assessment Total Assessment is a certain percentage of the fair market value that is determined by local assessors to be the total taxable value of land and additions on the property. | Land | Improvement |
|---|---|---|---|---|
| 2025 | $8,358 | $258,200 | $0 | $0 |
| 2024 | $8,063 | $258,200 | $0 | $0 |
| 2023 | $7,772 | $225,000 | $0 | $0 |
| 2022 | $7,422 | $207,900 | $0 | $0 |
| 2021 | $7,218 | $176,700 | $0 | $0 |
| 2020 | $1,558 | $49,300 | $0 | $0 |
| 2019 | $2,166 | $58,000 | $0 | $0 |
| 2018 | $1,563 | $49,500 | $0 | $0 |
| 2017 | $1,671 | $49,500 | $0 | $0 |
| 2016 | $1,671 | $46,500 | $0 | $0 |
| 2015 | $1,356 | $41,400 | $0 | $0 |
| 2014 | $1,356 | $34,300 | $0 | $0 |
Agents Affiliated with this Home
-

Seller's Agent in 2024
Gina Vis
HomeRealty, LLC
(616) 502-0885
3 in this area
916 Total Sales
-

Seller Co-Listing Agent in 2024
Kenneth Vis
HomeRealty, LLC
(510) 378-1028
3 in this area
717 Total Sales
-

Buyer's Agent in 2024
Andrea Crossman
Coldwell Banker Woodland Schmidt
(616) 218-0267
3 in this area
570 Total Sales
Map
Source: Southwestern Michigan Association of REALTORS®
MLS Number: 24042650
APN: 70-16-30-432-001

