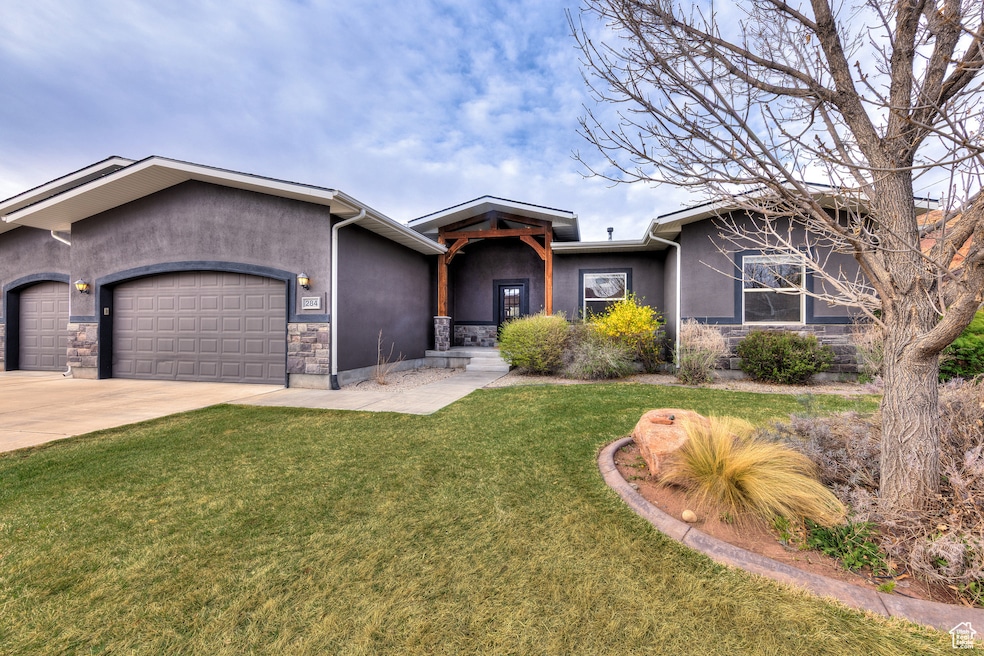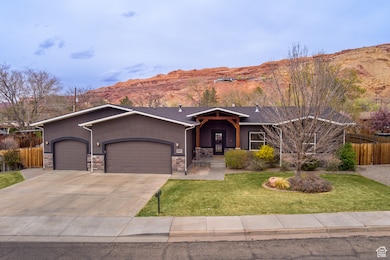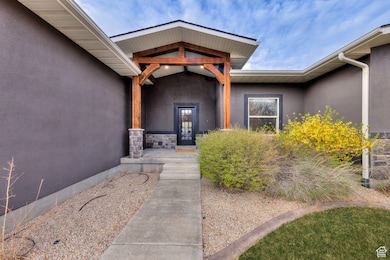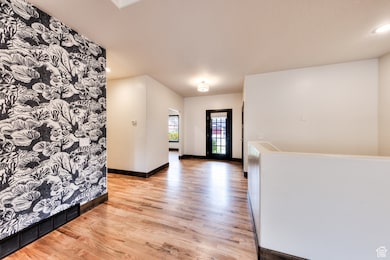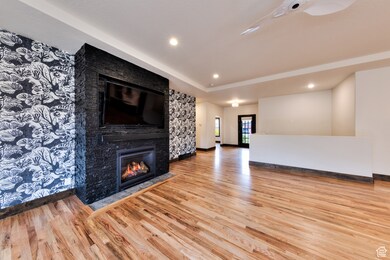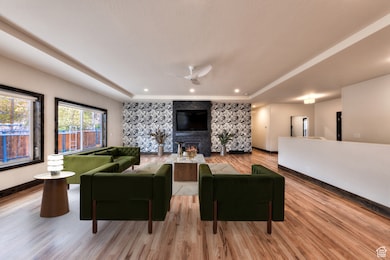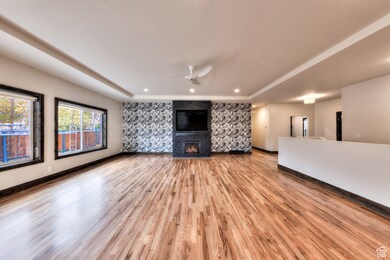Estimated payment $6,382/month
Highlights
- Views of Red Rock
- Updated Kitchen
- Wood Flooring
- RV Access or Parking
- Rambler Architecture
- Main Floor Primary Bedroom
About This Home
DOWNTOWN CHIC - A masterpiece of modern luxury in the heart of Moab, this exquisite home is a bold statement of elegance and craftsmanship. This home is exquisitely finished with a wonderful floor plan on two levels. As you enter the main level of this home, you are greeted by gleaming Southern Red Oak hardwood floors that enhance the bright, open, and gracious great room. A stunning kitchen that celebrates sophistication and charm, accentuated with subway tile, a six-burner stove, slate appliances, brass finishings, quartz countertops, and a brilliant crystal chandelier over the formal dining area. The room showcases a stacked stone and gas fireplace, accented by striking wallpaper adding artistry and elegance to the focal point of the living space. The main level offers a primary bedroom with an en-suite bathroom, where two porcelain basins rest upon an antique vanity, creating a classy and vintage ambiance you can enjoy from the soaking tub with a view. Completing this level you will find two additional bedrooms, one and a half bathrooms, a spacious laundry room, and a den with a classy built-in workspace. From the great room, step down to the full basement for tremendous additional living space. There are 4 additional bedrooms, two on each side of the lower level, each with shared full bathrooms. A spacious family room offers the perfect platform for the entertainment/theater space of your dreams. The attached, oversized garage offers parking for four vehicles, or use the tandem garage stall for your trailer and toys. The .33-acre lot is perfectly landscaped with automatic irrigation throughout and features a fenced back yard with a stamped concrete fire pit and raised garden beds making a wonderful private space. The covered back patio is the ideal place to cook out, relax, and enjoy your beautiful home! Square footage figures are provided as a courtesy estimate only and were obtained from images. Buyer is advised to obtain an independent measurement.
Listing Agent
Berkshire Hathaway HomeServices Utah Properties (Moab) License #5726694 Listed on: 04/08/2025

Home Details
Home Type
- Single Family
Est. Annual Taxes
- $8,355
Year Built
- Built in 2011
Lot Details
- 0.33 Acre Lot
- Lot Dimensions are 100.0x0.0x0.0
- South Facing Home
- Partially Fenced Property
- Landscaped
- Vegetable Garden
- Property is zoned Single-Family, R2
Parking
- 4 Car Attached Garage
- Open Parking
- RV Access or Parking
Property Views
- Red Rock
- Valley
Home Design
- Rambler Architecture
- Frame Construction
- Pitched Roof
- Asphalt Roof
- Stone Siding
- Stucco
Interior Spaces
- 4,664 Sq Ft Home
- 2-Story Property
- Ceiling Fan
- Self Contained Fireplace Unit Or Insert
- Gas Log Fireplace
- Double Pane Windows
- Shades
- Sliding Doors
- Entrance Foyer
- Great Room
- Den
- Basement Fills Entire Space Under The House
Kitchen
- Updated Kitchen
- Gas Oven
- Gas Range
- Free-Standing Range
- Range Hood
- Microwave
- Granite Countertops
- Disposal
Flooring
- Wood
- Carpet
- Tile
Bedrooms and Bathrooms
- 7 Bedrooms | 3 Main Level Bedrooms
- Primary Bedroom on Main
- Walk-In Closet
- Soaking Tub
- Bathtub With Separate Shower Stall
Laundry
- Laundry Room
- Dryer
- Washer
Eco-Friendly Details
- Sprinkler System
Outdoor Features
- Covered Patio or Porch
- Exterior Lighting
Schools
- Helen M. Knight Elementary School
- Grand County High School
Utilities
- Forced Air Heating and Cooling System
- Natural Gas Connected
Community Details
- No Home Owners Association
- Utex Subdivision
Listing and Financial Details
- Assessor Parcel Number 01-0MUT-0112
Map
Home Values in the Area
Average Home Value in this Area
Tax History
| Year | Tax Paid | Tax Assessment Tax Assessment Total Assessment is a certain percentage of the fair market value that is determined by local assessors to be the total taxable value of land and additions on the property. | Land | Improvement |
|---|---|---|---|---|
| 2025 | $8,355 | $792,677 | $100,000 | $692,677 |
| 2024 | $8,355 | $792,677 | $100,000 | $692,677 |
| 2023 | $4,742 | $792,677 | $100,000 | $692,677 |
| 2022 | $3,990 | $772,502 | $100,000 | $672,502 |
| 2021 | $3,143 | $526,520 | $81,760 | $444,760 |
| 2020 | $3,260 | $526,520 | $81,760 | $444,760 |
| 2019 | $3,077 | $526,520 | $81,760 | $444,760 |
| 2018 | $2,725 | $470,438 | $81,760 | $388,678 |
| 2017 | $2,823 | $0 | $0 | $0 |
| 2016 | $2,794 | $0 | $0 | $0 |
| 2015 | $2,479 | $0 | $0 | $0 |
| 2014 | $2,388 | $0 | $0 | $0 |
| 2013 | -- | $231,000 | $0 | $0 |
Property History
| Date | Event | Price | List to Sale | Price per Sq Ft |
|---|---|---|---|---|
| 01/05/2026 01/05/26 | Price Changed | $1,095,000 | -18.6% | $235 / Sq Ft |
| 12/04/2025 12/04/25 | Price Changed | $1,345,000 | -3.6% | $288 / Sq Ft |
| 09/04/2025 09/04/25 | Price Changed | $1,395,000 | -6.7% | $299 / Sq Ft |
| 04/08/2025 04/08/25 | For Sale | $1,495,000 | -- | $321 / Sq Ft |
Purchase History
| Date | Type | Sale Price | Title Company |
|---|---|---|---|
| Warranty Deed | -- | First American - American Fo |
Mortgage History
| Date | Status | Loan Amount | Loan Type |
|---|---|---|---|
| Open | $394,051 | New Conventional |
Source: UtahRealEstate.com
MLS Number: 2075829
APN: 01-0MUT-0112
Ask me questions while you tour the home.
