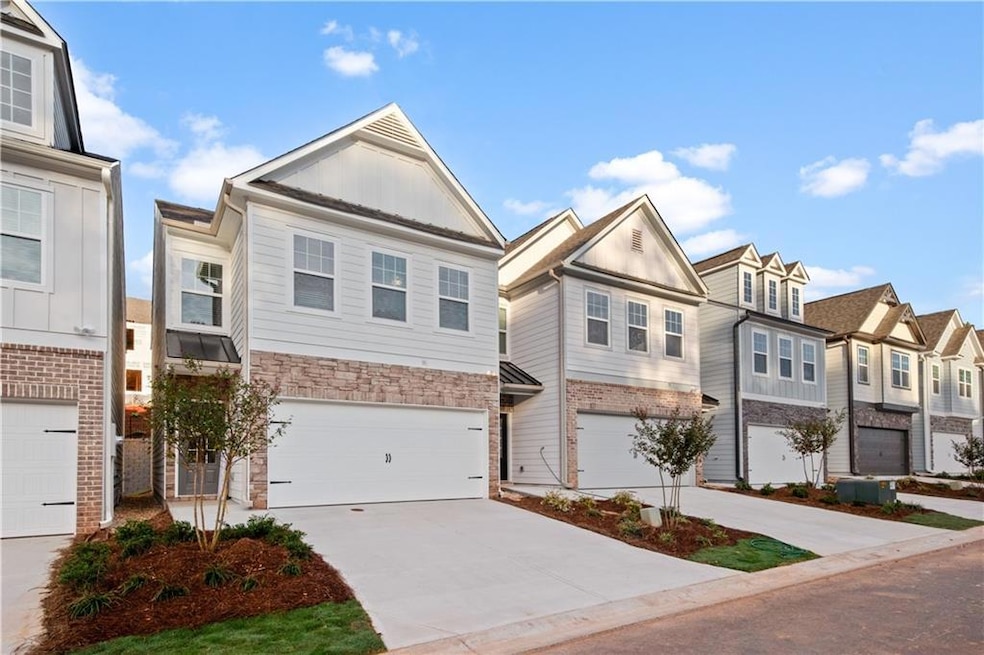284 Whitetail Cir Canton, GA 30115
Highlights
- Open-Concept Dining Room
- Oversized primary bedroom
- Stone Countertops
- Indian Knoll Elementary School Rated A
- Traditional Architecture
- Walk-In Pantry
About This Home
Here's the one you've been waiting for! Newer modern construction at an affordable price in a GREAT Holly Springs location! Open concept Rutherford floorplan features stainless & granite, designer grey palette with recessed lighting & ceiling fans throughout, and luxury vinyl plank flooring. Back patio and green space offer room to play and are naturally fenced by community retaining wall. Need a plug in for an electric vehicle? We have your 220 outlet in the garage! SmartHome features also include electric range and water heater. Landscaping, lawn care, trash collection & fridge are included with this privately managed property. Close to 575, Home Depot, One Life Fitness, Alpine Bakery, Cherokee Aquatic Center & Starbucks. And just a few miles from Downtown Woodstock, Costco and the outlet malls!
Home Details
Home Type
- Single Family
Year Built
- Built in 2023
Lot Details
- 2,178 Sq Ft Lot
- Landscaped
- Level Lot
- Back Yard
Parking
- 2 Car Attached Garage
- Electric Vehicle Home Charger
- Parking Accessed On Kitchen Level
- Front Facing Garage
- Garage Door Opener
- Driveway Level
- Secured Garage or Parking
Home Design
- Traditional Architecture
- Shingle Roof
- HardiePlank Type
Interior Spaces
- 1,734 Sq Ft Home
- 2-Story Property
- Tray Ceiling
- Ceiling height of 10 feet on the main level
- Ceiling Fan
- Recessed Lighting
- Double Pane Windows
- Insulated Windows
- Shutters
- Open-Concept Dining Room
- Pull Down Stairs to Attic
Kitchen
- Open to Family Room
- Breakfast Bar
- Walk-In Pantry
- Self-Cleaning Oven
- Electric Range
- Microwave
- Dishwasher
- ENERGY STAR Qualified Appliances
- Kitchen Island
- Stone Countertops
- Disposal
Flooring
- Carpet
- Laminate
Bedrooms and Bathrooms
- 3 Bedrooms
- Oversized primary bedroom
- Walk-In Closet
- Dual Vanity Sinks in Primary Bathroom
- Shower Only
Laundry
- Laundry Room
- Laundry in Hall
Home Security
- Security Lights
- Smart Home
- Fire and Smoke Detector
Outdoor Features
- Patio
- Exterior Lighting
- Rain Gutters
Location
- Property is near schools
- Property is near shops
Schools
- Holly Springs - Cherokee Elementary School
- Dean Rusk Middle School
- Sequoyah High School
Utilities
- Forced Air Zoned Heating and Cooling System
- Underground Utilities
- Electric Water Heater
- Phone Available
- Cable TV Available
Listing and Financial Details
- Security Deposit $2,150
- 12 Month Lease Term
- $47 Application Fee
- Assessor Parcel Number 15N15G 264
Community Details
Overview
- Property has a Home Owners Association
- Application Fee Required
- Pebblewood Grove Subdivision
Recreation
- Trails
Pet Policy
- Call for details about the types of pets allowed
- Pet Deposit $350
Map
Source: First Multiple Listing Service (FMLS)
MLS Number: 7662979
- 617 Darnell Rd
- 609 Darnell Rd
- 909 Landsdowne Cove
- 200 Cherokee Reserve Cir
- 146 Edgewater Trail
- 244 Harmony Lake Dr
- 417 Darnell Rd
- 243 Harmony Lake Dr
- 175 Treeline Trail
- 315 Harmony Lake Dr
- 412 Middlebrooke St
- 410 Gardens of Harmony Dr
- 212 Reserve Crossing
- 827 Stover Rd
- 309 Sassafras Crossing
- 501 Middlebrooke Trace
- 202 Hickory Nut Ln
- 118 Cherokee Reserve Cir
- 207 Reserve Crossing
- 636 Royal Crest Ct
- 618 Royal Crest Ct
- 286 S Village Square
- 423 Royal Crescent Ln E
- 298 Carrington Way
- 300 Carrington Way
- 113 Rivulet Dr
- 225 Rivulet Dr
- 209 Rivulet Dr
- 190 Rivulet Dr
- 241 Birchwood Row
- 303 Apache Dr
- 732 Callan Ct
- 122 Carl Barrett Dr
- 407 Linda Ct
- 4400 Gabriel Blvd
- 409 Linda Ct
- 1109 Chesterwick Trace Unit Waverly Apartment







