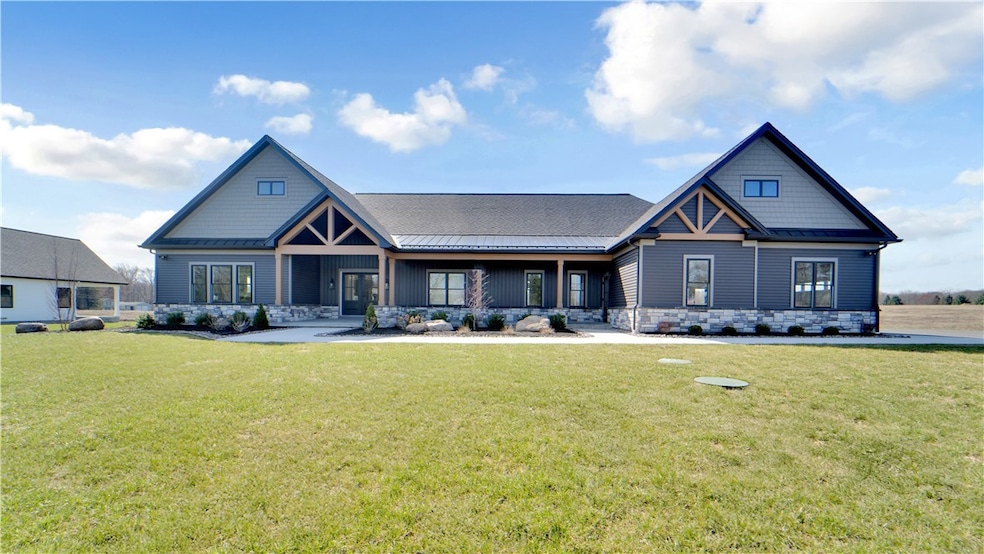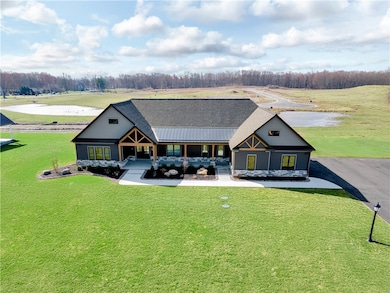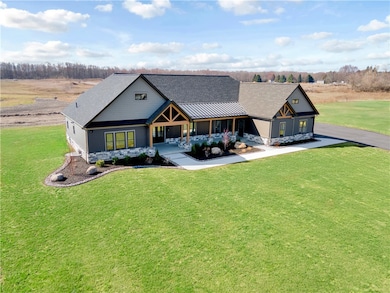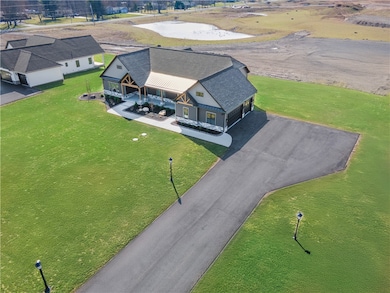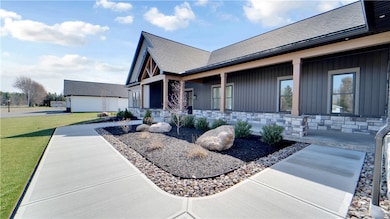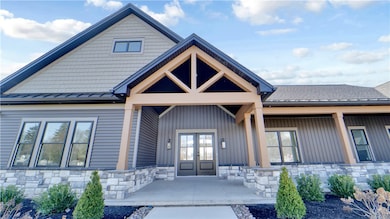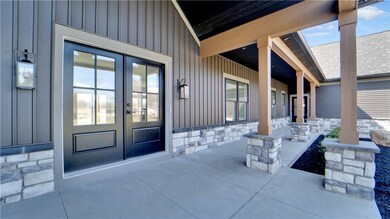284 Whittier Rd Spencerport, NY 14559
Estimated payment $6,219/month
Highlights
- Primary Bedroom Suite
- Main Floor Bedroom
- Great Room
- Wood Flooring
- 1 Fireplace
- Quartz Countertops
About This Home
Welcome to 284 Whittier Road! This exquisite new-build ranch sits on nearly an acre of land, offering unparalleled craftsmanship and luxurious modern living. Thoughtfully designed with high-end finishes throughout, this 3-bedroom, 3.5-bathroom home boasts an open-concept layout with soaring 9-foot ceilings, wide hallways, and 36-inch-wide doors for an elevated sense of space and accessibility. The heart of the home is the stunning gourmet kitchen, featuring custom cabinetry, quartz countertops, and stainless steel appliances—perfect for culinary enthusiasts. The spacious living area is adorned with a breathtaking custom-carved limestone fireplace, while oversized sliding glass doors invite abundant natural light and provide seamless access to the expansive covered concrete porch, ideal for entertaining or peaceful outdoor relaxation. The primary suite is a private retreat, offering a spa-like en-suite bath and a generous walk-in closet. First-floor laundry adds to the convenience of effortless living. The 15-course finishable basement presents endless possibilities for additional living space, already equipped with an egress window and plumbing for a future full bathroom. A spacious 3-car garage, along with a welcoming front porch and a sprawling backyard, completes this exceptional residence. Located in the Spencerport School District, this home is part of an exclusive community of luxury custom builds. Don’t miss your opportunity to make this dream home yours today!
Listing Agent
Listing by High Falls Sotheby's International Brokerage Email: Robert@HighFallsSIR.com License #10311210084 Listed on: 03/31/2025
Co-Listing Agent
Listing by High Falls Sotheby's International Brokerage Email: Robert@HighFallsSIR.com License #10401388102
Home Details
Home Type
- Single Family
Year Built
- Built in 2024
Lot Details
- 0.87 Acre Lot
- Lot Dimensions are 162x235
- Rectangular Lot
Parking
- 3 Car Attached Garage
- Garage Door Opener
- Driveway
Home Design
- Block Foundation
- Vinyl Siding
- Copper Plumbing
- Stone
Interior Spaces
- 2,360 Sq Ft Home
- 1-Story Property
- 1 Fireplace
- Sliding Doors
- Great Room
- Family Room
- Formal Dining Room
- Wood Flooring
Kitchen
- Open to Family Room
- Eat-In Kitchen
- Breakfast Bar
- Walk-In Pantry
- Gas Oven
- Gas Cooktop
- Range Hood
- Microwave
- Dishwasher
- Quartz Countertops
- Disposal
Bedrooms and Bathrooms
- 3 Main Level Bedrooms
- Primary Bedroom Suite
Laundry
- Dryer
- Washer
Basement
- Basement Fills Entire Space Under The House
- Basement Window Egress
Outdoor Features
- Open Patio
- Porch
Utilities
- Forced Air Zoned Heating and Cooling System
- Heating System Uses Gas
- Vented Exhaust Fan
- Gas Water Heater
- Septic Tank
- High Speed Internet
Listing and Financial Details
- Tax Lot 2
- Assessor Parcel Number 263889-117-030-0005-002-000
Map
Home Values in the Area
Average Home Value in this Area
Property History
| Date | Event | Price | List to Sale | Price per Sq Ft |
|---|---|---|---|---|
| 07/21/2025 07/21/25 | Pending | -- | -- | -- |
| 03/31/2025 03/31/25 | For Sale | $990,000 | -- | $419 / Sq Ft |
Source: Upstate New York Real Estate Information Services (UNYREIS)
MLS Number: R1595013
- 280 Whittier Rd
- Lot 31 Luna Ln
- Lot 33 Luna Ln
- Lot 26 Luna Ln
- 6 Hutchings Rd
- 61 Stony Point Rd
- 2890 S Union St
- 85 Reddick Ln
- 99 Forest Meadow Trail
- 8 John Maries Way
- 4 Shepard Ln
- 15 Chambers St
- 16 Beaman Rd W
- 16 Matthew Cir
- 149 Norwich Dr
- 61 Windsorshire Dr
- 2044 Westside Dr
- Lot 9 Stony Point Rd
- Lot 10 Stony Point Rd
- 7 W Canon Dr
